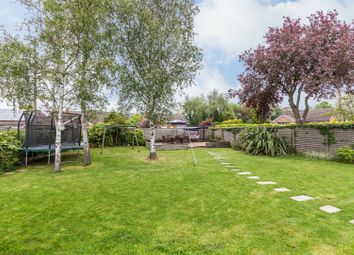Detached house for sale in Nottingham NG12, 3 Bedroom
Quick Summary
- Property Type:
- Detached house
- Status:
- For sale
- Price
- £ 350,000
- Beds:
- 3
- Baths:
- 2
- Recepts:
- 1
- County
- Nottingham
- Town
- Nottingham
- Outcode
- NG12
- Location
- Woodgate Lane, Cotgrave, Nottingham NG12
- Marketed By:
- Thomas James Estates
- Posted
- 2024-03-31
- NG12 Rating:
- More Info?
- Please contact Thomas James Estates on 0115 774 1349 or Request Details
Property Description
Situated in an idyllic position over-looking open countryside on the edge of the village of Cotgrave, this detached family home provides spacious accommodation arranged over two floors. Including an entrance porch, entrance hallway, a spacious living room, kitchen, dining room, conservatory and utility room on the ground floor, with the first floor landing giving access to three bedrooms, (master with en-suite) and the family bathroom.
The property benefits from UPVC double glazing and gas central heating, and boasts open countryside views. There is a good size, private garden to the rear, a further garden to the front, plus two driveways and a single garage providing off road parking.
The property is situated in the sought after South Nottinghamshire village of Cotgrave, within easy reach of excellent facilities including schools, shops, a leisure centre and country park.
Viewing is recommended.
Directions
Woodgate Lane can be located off Plumtree/Cotgrave Road, Cotgrave.
Ground Floor Accommodation
Upvc Entrance Door
Leading into the:-
Entrance Porch
Giving access into the:-
Entrance Hall
Parquet wooden flooring, ceiling light point, storage cupboard, radiator, doors giving access into the living room, and the:-
Kitchen (3.93 x 3.36 (12'10" x 11'0"))
Fitted with a range of Oak effect wall, drawer and base units with laminate work surfaces over, two inset stainless steel sink units with tiled splashbacks, integrated dishwasher, space for a fridge/freezer, space for a Rangemaster cooker with stainless steel extractor hood above.
UPVC double glazed window to the rear elevation, tiling to floor, door into:-
Utility Room (2.45 x 1.80 (8'0" x 5'10"))
Fitted with a range of Oak effect wall and base units with work surface over, inset stainless steel sink unit.
Opaque UPVC double glazed window to the rear elevation, tiling to floor, ceiling light point, loft access hatch.
Dining Room (5.14 x 2.48 (16'10" x 8'1"))
UPVC double glazed window to front elevation, radiator, ceiling light point, archway to kitchen.
Living Room (6.69 x 3.93 (21'11" x 12'10"))
UPVC double glazed windows to the front and side elevations, gas fire set in a stone surround, two TV television connection points, two ceiling light points, radiator, UPVC double glazed sliding patios door into:-
Conservatory (3.80 x 3.62 (12'5" x 11'10"))
Of UPVC and brick construction. Wall lights, ceiling light point, tiling to floor, UPVC double doors opening out to the rear garden.
First Floor Accommodation
First Floor Landing
UPVC double glazed window to the front elevation, loft access hatch with pull down ladder (giving access to the insulated and boarded loft space above, lighting connected), ceiling light point, doors giving access to three bedrooms and the family bathroom.
Bedroom One (5.10 x 3.97 (16'8" x 13'0"))
UPVC double glazed window to the front elevation with open countryside views, built-in wardrobes, ceiling light point, radiator, door into:-
En-Suite Shower Room (2.46 x 1.17 (8'0" x 3'10"))
Fitted with a three piece suite in white comprising a fully tiled shower enclosure with an electric shower, a wash hand basin, and a low level flush w/c. Extractor fan, ceiling spotlights.
Bedroom Two (4 x 3.95 (13'1" x 12'11"))
UPVC double glazed window to the front elevation with open countryside views, storage cupboard (with hanging rail and shelving), ceiling light point, radiator.
Bedroom Three (2.90 x 2.66 (9'6" x 8'8"))
UPVC double glazed window to the rear elevation, ceiling light point, radiator.
Family Bathroom (3.38 x 2.86 (11'1" x 9'4"))
Fitted with a four piece suite comprising a fully tiled corner shower enclosure with power shower, a panelled bath, a wash hand basin, and a low level flush w/c incorporated into a vanity unit.
Two opaque UPVC double glazed windows to the rear elevation, tiling to walls, wood effect vinyl floor covering, ceiling spotlights, chrome heated towel rail, airing cupboard housing the hot water cylinder.
Outside
To the front of the property there is a central lawned area with a driveway to both sides and a low fence to the front boundary.
The rear garden is fully enclosed by timber screen fencing and includes a large lawned area, a patio seating area, mature shrub borders and trees.
There is a pathway leading to a decking area and a timber storage shed.
Single Garage
With an up and over door to the front, power and lighting connected.
Referral Arrangement Note
Thomas James Estate Agents always refer sellers (and will offer to refer buyers) to Fraser Brown, Premier Property Lawyers, Ives & Co, and Curtis & Parkinson for conveyancing services (as above). It is your decision as to whether or not you choose to deal with these conveyancers. Should you decide to use the conveyancers named above, you should know that Thomas James Estate Agents would receive a referral fee of between £120 and £240 including VAT from them, for recommending you to them.
Property Location
Marketed by Thomas James Estates
Disclaimer Property descriptions and related information displayed on this page are marketing materials provided by Thomas James Estates. estateagents365.uk does not warrant or accept any responsibility for the accuracy or completeness of the property descriptions or related information provided here and they do not constitute property particulars. Please contact Thomas James Estates for full details and further information.


