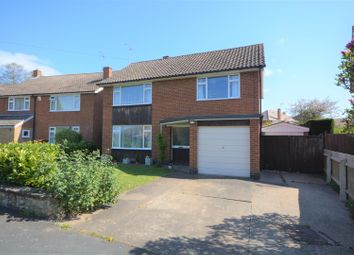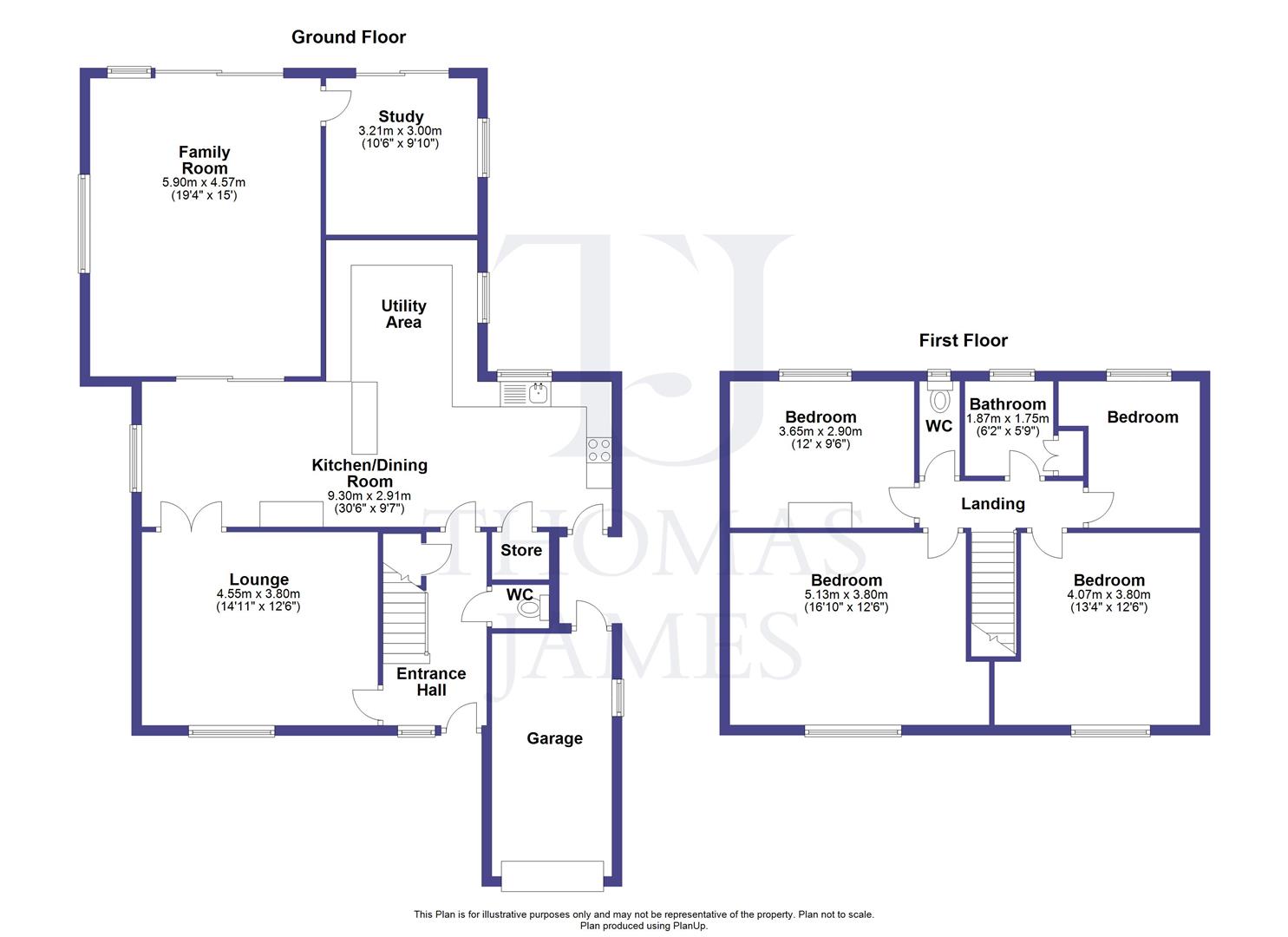Detached house for sale in Nottingham NG11, 4 Bedroom
Quick Summary
- Property Type:
- Detached house
- Status:
- For sale
- Price
- £ 400,000
- Beds:
- 4
- Baths:
- 1
- Recepts:
- 2
- County
- Nottingham
- Town
- Nottingham
- Outcode
- NG11
- Location
- Peacock Close, Ruddington, Nottingham NG11
- Marketed By:
- Thomas James Estates
- Posted
- 2024-03-31
- NG11 Rating:
- More Info?
- Please contact Thomas James Estates on 0115 933 8664 or Request Details
Property Description
This extended detached home is situated in a sought after location, in the popular South Nottinghamshire village of Ruddington. The property is within easy reach of a wealth of facilities including shops, schools, churches and sporting venues.
The property provides accommodation including an entrance hall, lounge, kitchen/dining/utility room, a playroom, study and wc to the ground floor, with the first floor landing giving access to four bedrooms, the bathroom and a separate wc.
To the front of the property there is a lawned garden and a driveway providing off road parking for a number of vehicles and giving access to a garage, and to a further garage/workshop. The rear garden is larger than average, and laid mainly to lawn and patio.
In need of cosmetic upgrade throughout, the property is offered to the market with no upward chain.
Directions
Peacock Close can be located off Musters Road from Asher Lane, Ruddington.
Ground Floor Accommodation
Part Glazed Entrance Door
Giving access to the:-
Entrance Hall
Window to the front elevation, stairs off to the first floor, under stairs storage cupboard, doors to the lounge, the kitchen/dining/utility room and the:-
Ground Floor Wc
Fitted with a low flush wc and a wash hand basin.
Lounge
Feature window to the front elevation, radiator, double doors leading to the:-
Kitchen / Dining Room & Utility Area
Fitted with a range of wall, drawer and base units, sink with mixer tap over, space for a washing machine, space for a tumble dryer, built in gas hob and electric oven.
Window to the side elevation, door leading to the rear garden, door into a storage cupboard and further door leading to the:-
Family Room/Study
Patio doors leading out to the rear garden, window to the side elevation
First Floor Accommodation
First Floor Landing
With doors giving access to four bedrooms, the bathroom and a separate wc.
Bedroom One
Window to the front elevation, radiator, ceiling light point.
Bedroom Two
Window to the front elevation, radiator, ceiling light point.
Bedroom Three
Window to the rear elevation, radiator, storage cupboard, ceiling light point.
Bedroom Four
Window to the rear elevation, radiator, ceiling light point.
Separate Wc
Window to the rear elevation. Low flush wc.
Bathroom
Fitted with a bath and a wash hand basin.
Window to the rear elevation, storage cupboard.
Outside
To the front of the property, the driveway provides off road parking for a number of vehicles, provides access to the garage and has timber double gated access to a further driveway & garage/study area. There is an adjacent lawned garden area with planted shrubs and a low wall to the front boundary, external lighting and a short path to the entrance door.
The larger than average rear garden is laid mainly to lawn, with a patio seating area. Fully enclosed, the garden has an external tap and lighting.
Garage
With an up and over door, window and pedestrian door to the side elevation.
Garage / Study Area/Work Shop
With light, power and water connected.
Referral Arrangement Note
Thomas James Estate Agents always refer sellers (and will offer to refer buyers) to Fraser Brown, Premier Property Lawyers, Ives & Co, Curtis & Parkinson, Bryan & Armstrong, and Marchants for conveyancing services (as above). It is your decision as to whether or not you choose to deal with these conveyancers. Should you decide to use the conveyancers named above, you should know that Thomas James Estate Agents would receive a referral fee of between £120 and £240 including VAT from them, for recommending you to them.
Please Note
Please note that, due to the current Covid-19 situation, we have been unable to visit this property (since a previous appraisal in 2018), and have compiled sales particulars with the assistance of the vendor.
Property Location
Marketed by Thomas James Estates
Disclaimer Property descriptions and related information displayed on this page are marketing materials provided by Thomas James Estates. estateagents365.uk does not warrant or accept any responsibility for the accuracy or completeness of the property descriptions or related information provided here and they do not constitute property particulars. Please contact Thomas James Estates for full details and further information.


