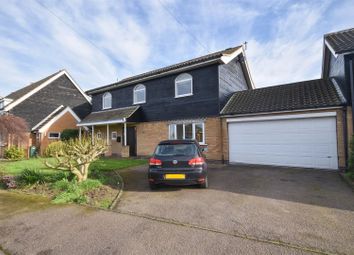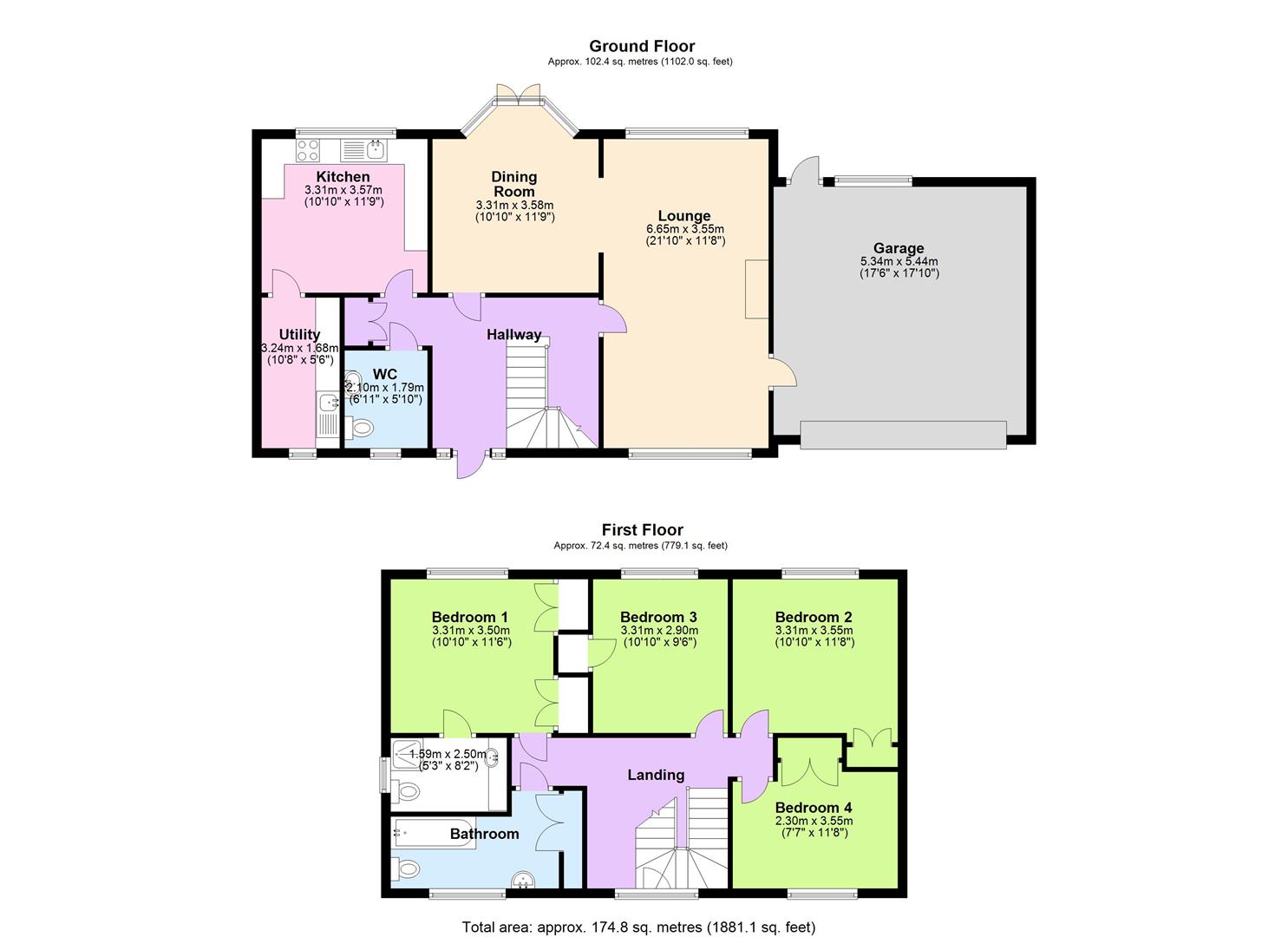Detached house for sale in Nottingham NG12, 4 Bedroom
Quick Summary
- Property Type:
- Detached house
- Status:
- For sale
- Price
- £ 395,000
- Beds:
- 4
- Baths:
- 2
- Recepts:
- 2
- County
- Nottingham
- Town
- Nottingham
- Outcode
- NG12
- Location
- Franklin Drive, Tollerton, Nottingham NG12
- Marketed By:
- Royston & Lund Estate Agents
- Posted
- 2024-03-31
- NG12 Rating:
- More Info?
- Please contact Royston & Lund Estate Agents on 0115 691 9612 or Request Details
Property Description
A four bedroomed detached family home located in the popular village of Tollerton and offers spacious and versatile accommodation with scope to re-configure or extend (subject to planning permission being obtained)
The property lies within a desirable school catchment area and has a southerly rear garden
In brief the accommodation comprises: Generous reception hall which rises to an impressive gallery landing area, front to back lounge, dining room and kitchen, utility room and downstairs wc .
To the first floor are four well proportioned bedrooms, and all have fitted wardrobes, with an en-suite shower room to the master bedroom and a family bathroom.
Outside is off road parking for several cars, and leads to a double Garage, and a south facing landscaped garden to the rear
Call us today to book your viewing appointment
Directions
Travelling away from West Bridgford on Melton Road and at the Wheatcroft roundabout take the second exit signposted towards Tollerton, and at the traffic lights, turn left onto Tollerton Lane, follow the road round turning left onto Medina Drive, continue along and at the sharp bend to the left it then becomes Franklin Drive and the property is on the left hand side
Accommodation
Composite front entrance door with double glazed side lights opening into:
Reception Hall
An impressive reception hallway with stairs rising to the galleried landing and first floor, radiator, built in cloaks cupboard, and doors opening into
Lounge
With oriel bay window to the front elevation, double glazed window to the rear elevation and double width open plan doorway leading to the Dining room, wall light points, feature fireplace with feature surround, slate inset and hearth, with gas fire set upon, coving to ceiling, wiring for flatscreen tv, two radiators
Dining Room
With feature bay window with double glazed french doors set within, which offers view and steps out to the southerly facing rear garden, two radiators, and door leading back to the hallway
Kitchen
Fitted with a range of shaker fronted wall drawer and base units, with stone composite work surfaces over inset Franke one and a half bowl sink unit with brushed steel swan neck mixer tap over, set below a double glazed window offering views over the rear garden, tiled splashbacks, Neff four ring gas hob, Bosch integrated stainless steel oven, space for dishwasher, Karndean tiled floor, double glazed composite door which leads to the rear garden and door opening into the:
Utility Room
With Karndean tiled floor, and wall and base units with work surfaces over, inset ceramic sink unit with chrome mixer tap over, floor standing boiler, double glazed opaque window to the rear elevation and space for fridge/freezer
Downstairs Wc
Fitted with a two piece suite comprising low flush wc and wall mounted wash hand basin, double glazed window to the side elevation and part tiled walls.
This could be converted to a shower room (Subject to the relevant building regulations)
First Floor Galleried Landing
Galleried landing with space currently being used as a Study area, loft hatch giving access to the roof void, and doors opening to
Bedroom One
With two built in wardrobes, radiator, double glazed window to the rear elevation offering view over the garden, and door leading into
En-Suite Shower Room
Fitted with a three piece suite comprising low flush wc and vanity unit wash handbasin with chrome taps over, shower cubicle and wall mounted chrome towel radiator, and shaver point, wall light points and extractor fan
Bedroom Two
With double glazed window to the rear elevation, radiator, and built in wardrobes
Bedroom Three
With double glazed window to the rear elevation, radiator, and built in wardrobes
Bedroom Four
With double glazed window to the rear elevation and with views towards the City centre, radiator, built in wardrobes and t v aerial point
Family Bathroom
Fitted with a three piece suite comprising panelled bath with mains fed shower over, pedestal wash hand basin with chrome taps over, low flush w.c and airing cupboard housing hot water cylinder, opaque double glazed window to the front elevation, radiator, part tiled walls
Outside
To the front of the property there is a double width driveway offering off road parking and leads to the double width Garage and to the front entrance door. The garage has up and over door, power and light, access to the garden at the rear. The front garden mature trees and shrubs, with gated access to the side elevation with path spanning the width of the property and leads to the rear garden which is laid to lawn, paved area surrounded by bedding for a variety of plants and shrubs, outside tap, outside light
Tenure- Freehold
The property is Freehold
Council Tax Band
The property is in council tax band E
Additional Services
We offer a range of additional referral services to clients to aid them in their sale or purchase. It is your decision as to whether you choose to use any of these services.
In making that decision, please be aware that Royston and Lund will receive a referral fee of £65 (inc vat)for conveyancing services, from the companies that we recommend,
We receive a difference of £35 (inc vat) for the arrangement and administration of each epc and floorplan through Talkgreen property surveyors.
With the referral of mortgages and mortgage related products, our average fee that we receive from Financial Services is £120 (inc vat)
Property Location
Marketed by Royston & Lund Estate Agents
Disclaimer Property descriptions and related information displayed on this page are marketing materials provided by Royston & Lund Estate Agents. estateagents365.uk does not warrant or accept any responsibility for the accuracy or completeness of the property descriptions or related information provided here and they do not constitute property particulars. Please contact Royston & Lund Estate Agents for full details and further information.


