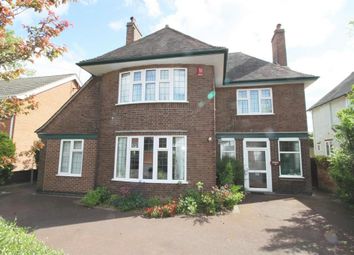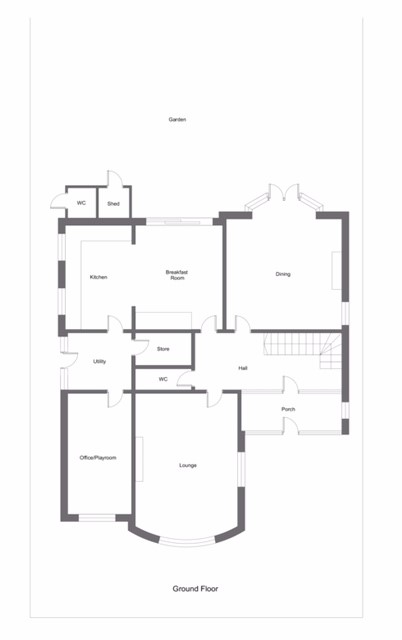Detached house for sale in Nottingham NG10, 5 Bedroom
Quick Summary
- Property Type:
- Detached house
- Status:
- For sale
- Price
- £ 550,000
- Beds:
- 5
- Baths:
- 2
- Recepts:
- 3
- County
- Nottingham
- Town
- Nottingham
- Outcode
- NG10
- Location
- Briar Gate, Long Eaton NG10
- Marketed By:
- Towns & Crawford Estate & Letting Agents
- Posted
- 2024-03-31
- NG10 Rating:
- More Info?
- Please contact Towns & Crawford Estate & Letting Agents on 01332 229878 or Request Details
Property Description
Detailed Description
We are pleased to bring to the market this magnificent individual detached five double bedroom family residence built in 1910 that is within walking distance from Trent College on the desirable Derby Road end of Briar Gate.
Entering into a fabulous grand entrance hall with original wood floor, stunning feature staircase and leaded stain glass feature inner original entrance doors. There is coving to the ceiling, double central heating radiator, wall lights, original dog leg staircase to the first floor with useful under stairway wine store.
There are three ground floor reception rooms accessed from this spacious main entrance hall and a downstairs WC.
Lounge 5630X4260mm (18'6'X14') with lots of light flooding in from the Upvc double glazed bay window to the front. All original features are still in place. A feature open fireplace with tiles, cast iron open insert, pictures rail and two radiators.
Fitted kitchen 4310X2740mm (14'2X9') range of oak unts to base and eye level, separate Bosch integrated dishwasher and larder fridge with integral electric cooker and 4 gas ring hob, with breakfast room 3600X2130mm (11'10'X7' ) approached from main hall with patio doors out into the garden. Stelrad boiler, original cupboards either side, telephone point.
Dining room 4770X4570mm (15' 8'X15') Another grand room facing onto the rear patio area with an Adam style fireplace with marble front, lined open fire, Upvc glazed window to the rear with patio doors out into the garden, two radiators and coving to ceiling, terrestrial TV aerial.
Ground floor toilet - off hall with tiles splash back and side window.
Additional ground floor room 5000X2630mm (15'10X8'8) This was once the integral garage that has been converted and is suitable as a work from home office with direct access to side entrance door.
The side entrance lobby is another room in its own right, a large space that has a gardener sink and could be very useful as a utility room.
A generous Integral store that was the former coal house with shelving, an excellent addition to the side entrance offering very good storage space.
First floor
Bathroom with separate WC.
Bedroom 1 5630mm4410mm(18'6X14' 2) The master bedroom with double aspect windows to front and side, ceiling spotlights, cable point and useful walk in wardrobe.
Bedroom 2 4210mmX3800mm (13'10X12'6) A good size double bedroom that has a vanity unit hand basin with cupboard. Full length fitted wardrobes across length of wall. Two wall lights, phone point.
Bedroom 3 3800X 2720mm (12'6X12'3) radiator, original fitted cupboard and drawers, double glazed windows to front and side
Bedroom 4 2890X2280mm (9'6X7'6) plus 1460mmX11160mm (4'10X3'10) presently used as a study with original window
Additional rear hallway with access to loft and connecting door to:
Bedroom 5 4360X2740mm (14'4X9') Another generous room with window to rear garden and a handy pedestal sink .
The family bathroom has a white classic suite, panelled bath, pedestal wash hand basin, separate tiled shower cubicle, fitted original cupboard airing cupboard with lagged hot water cylinder with electric switch.
Separate toilet with low level WC
Outside
The front of the house offers a large drive in and out entrance with off road parking for up to 5 cars. There is security lighting surrounding the house responsive to movement and the house has a burglar alarm.
To front of property there is ample off-road parking for up to 5 vehicles with tarmac surface and in and out drive with the house partially screened with shrubs. There is pedestrian access to both sides of the property with wooden gates.
To the rear of the house there is raised patio area. Integral to the house is an outside toilet and shed, plus separate wooden shed.
Large, rear garden with secluded privacy from mature trees. Unique original lined Folly style garden/wendy house.
Excellent landscaped rear, predominantly lawned but with mature shrubs for extra privacy. Road frontage at the back directly onto Douglas Road, but currently contained within 5 foot wall. Well screened with mature trees.
Outside toilet and shed integral to the house.
This imposing house is well situated in this sought after residential location close to Trent College. Although there is some modernisation required the price point has been set to allow the new owner to make their own mark on the house.
Mains gas, electricity, water, draining and cable connected to the property.
These details, measurements and floor plan are for illustrative purposes only and are not subject to contractual agreements.
Property Location
Marketed by Towns & Crawford Estate & Letting Agents
Disclaimer Property descriptions and related information displayed on this page are marketing materials provided by Towns & Crawford Estate & Letting Agents. estateagents365.uk does not warrant or accept any responsibility for the accuracy or completeness of the property descriptions or related information provided here and they do not constitute property particulars. Please contact Towns & Crawford Estate & Letting Agents for full details and further information.


