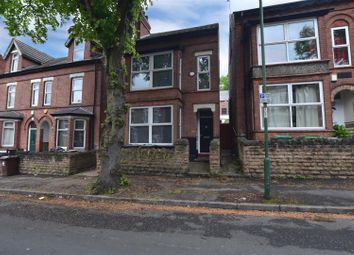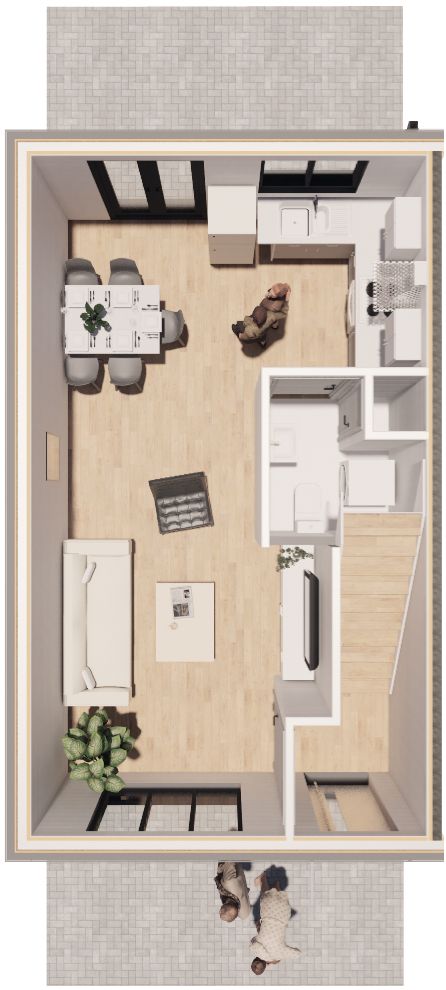Detached house for sale in Nottingham NG7, 6 Bedroom
Quick Summary
- Property Type:
- Detached house
- Status:
- For sale
- Price
- £ 440,000
- Beds:
- 6
- Baths:
- 2
- Recepts:
- 1
- County
- Nottingham
- Town
- Nottingham
- Outcode
- NG7
- Location
- Derby Grove, Nottingham NG7
- Marketed By:
- Thomas James Estates
- Posted
- 2024-03-31
- NG7 Rating:
- More Info?
- Please contact Thomas James Estates on 0115 774 8399 or Request Details
Property Description
This detached property is currently licensed as an hmo, and is let to students for the next academic year 20/21 at £708 per week for 52 weeks. (£36,816 per annum),
An ideal investment purchase, the property is located within easy reach of various University sites in Nottingham, is close to facilities in Nottingham City Centre, and to the Queens Medical Centre. Main road routes and local transport links give excellent access to all of the above named.
The property provides accommodation arranged over three storeys which includes an entrance hall, two bedrooms and a kitchen/living room to the ground floor, two bedrooms and two shower rooms to the first floor, with a further two bedrooms to the second floor.
Benefiting from gas central heating (with the most recent gas safety certificate having been carried out in August 2019), the property also has a decked seating area to the rear, and a walled forecourt at the front.
Directions
Derby Grove can be located between Derby Road (A6200) and Ilkeston Road (A609), Lenton.
Ground Floor Accommodation
Storm Porch
Leading to the:-
Composite Entrance Door
Giving access to the:
Entrance Hall
Stairs off to the first floor, radiator, ceiling spot lights, alarm control panel, doors to two bedrooms and the kitchen/living room.
Ground Floor Bedroom One
Bay window to the front elevation, ceiling spot lights, radiator, television.
Ground Floor Bedroom Two
Window to the side elevation, ceiling spot lights, radiator, television.
Kitchen / Living Room
Kitchen area:- Fitted with a range of base units with roll edge work surfaces and tiling to splash backs, inset stainless steel sink unit with a mixer tap over, space and plumbing for both a washing machine and a dishwasher, space for a tumble dryer, two integrated fridge/freezers, built in oven and four ring gas hob with a canopy style extractor hood over.
Living area:- Breakfast bar area and space for a sofa/soft furnished seating area. Television.
Three windows to the side elevation, further window to the rear elevation, wall mounted combination boiler, ceiling spot lights, radiator, door leading down to the cellar, UPVC door giving access to the rear yard.
First Floor Accommodation
First Floor Landing
Doors giving access to two bedrooms and two shower rooms. Stairs off to the second floor.
Shower Room One
Fitted with a shower cubicle, a pedestal wash hand basin and a low flush wc.
Extractor fan, heated towel rail, ceiling spot lights.
Shower Room Two
Fitted with a shower cubicle, a pedestal wash hand basin and a low flush wc.
Window to the side elevation, heated towel rail, ceiling spot lights.
Bedroom Three
Window to the rear elevation, ceiling spot lights, radiator, television.
Bedroom Four
Bay window to the front elevation, further window to the front elevation, ceiling spot lights, radiator, television.
Second Floor Accommodation
Second Floor Landing
Doors giving access to two further bedrooms.
Bedroom Five
Window to the side elevation, ceiling spot lights, radiator, television.
Bedroom Six
Windows to the front and side elevations, radiator, ceiling spot lights, radiator, television.
Outside
At the front of the property there is a small walled forecourt and a pathway to the entrance door.
To the rear of the property there is a decked seating area.
Referral Arrangement Note
Thomas James Estate Agents always refer sellers (and will offer to refer buyers) to Fraser Brown, Premier Property Lawyers, Ives & Co, Curtis & Parkinson, Bryan & Armstrong, and Marchants for conveyancing services (as above). It is your decision as to whether or not you choose to deal with these conveyancers. Should you decide to use the conveyancers named above, you should know that Thomas James Estate Agents would receive a referral fee of between £120 and £240 including VAT from them, for recommending you to them.
Property Location
Marketed by Thomas James Estates
Disclaimer Property descriptions and related information displayed on this page are marketing materials provided by Thomas James Estates. estateagents365.uk does not warrant or accept any responsibility for the accuracy or completeness of the property descriptions or related information provided here and they do not constitute property particulars. Please contact Thomas James Estates for full details and further information.


