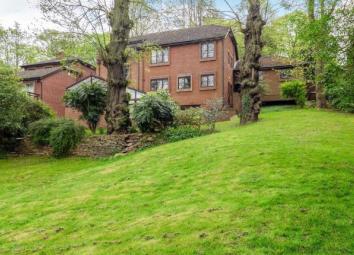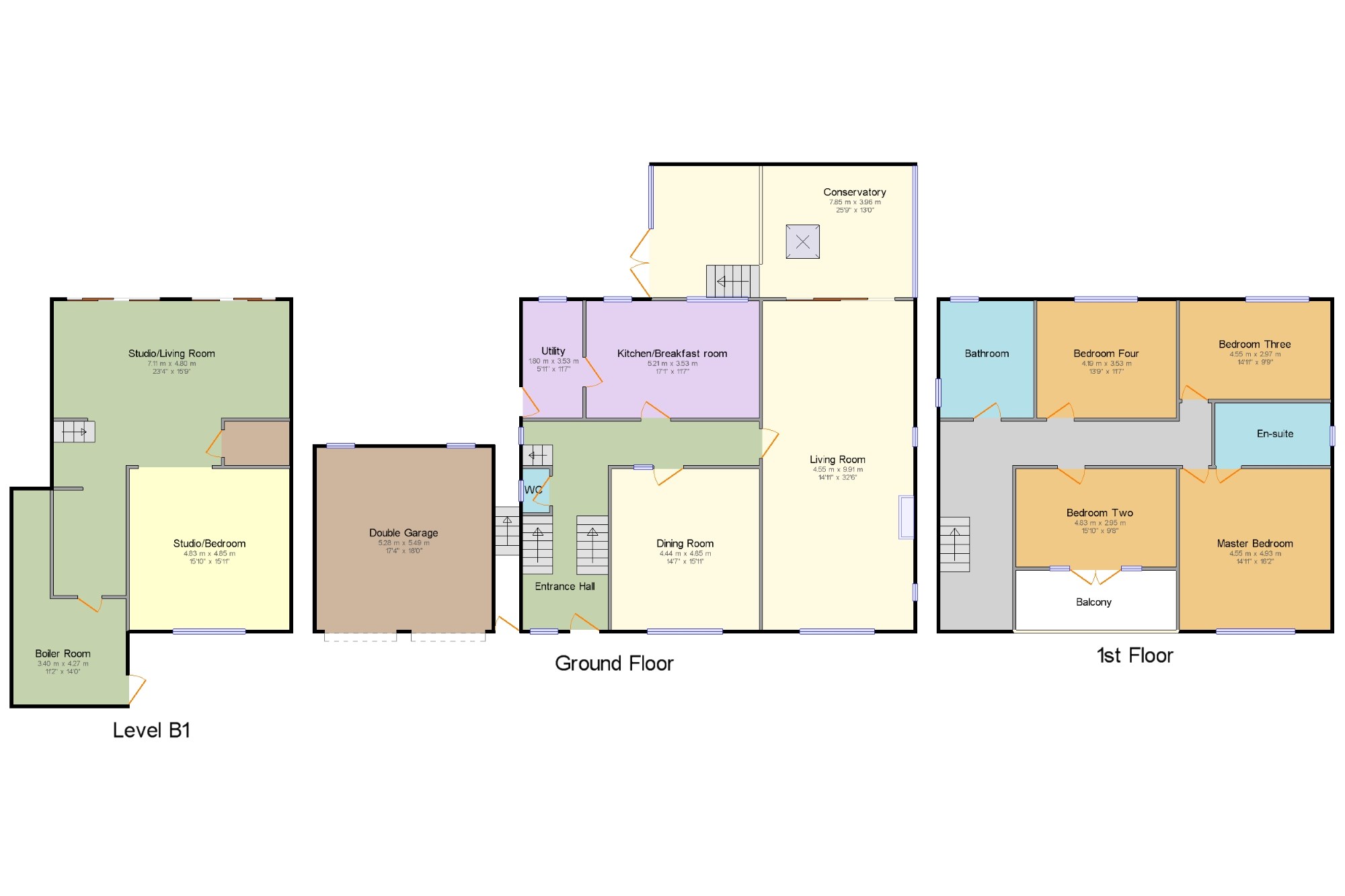Detached house for sale in Nottingham NG3, 4 Bedroom
Quick Summary
- Property Type:
- Detached house
- Status:
- For sale
- Price
- £ 700,000
- Beds:
- 4
- County
- Nottingham
- Town
- Nottingham
- Outcode
- NG3
- Location
- Lucknow Drive, Mapperley Park, Nottingham, Nottinghamshire NG3
- Marketed By:
- Frank Innes - Nottingham Sales
- Posted
- 2024-02-24
- NG3 Rating:
- More Info?
- Please contact Frank Innes - Nottingham Sales on 0115 774 8826 or Request Details
Property Description
This four bedroom detached family home set in the much sought-after location of Mapperley Park on Lucknow Drive, this property couldn't be better positioned and has been enjoyed by the family since it was built as new. In brief the accommodation comprises; Double Garage, Living room, dining-room, kitchen, conservatory, W.C. The first floor comprises: Three bedrooms, master with en-suite and family bathroom. The lower level of the property comprises: Boiler room, studio/ living room and what could be utilised as a fifth bedroom or home office.
Highly sought after location
Four/five bedrooms
Balcony
Double Garage
Conservatory
Potential for annex
Studio/Bedroom15'10" x 15'11" (4.83m x 4.85m). Wood parquet flooring, double glazed window to the front. Can be used as bedroom 5. Alternatively this could be used for a dependant relative or teenager.
Studio/Living Room23'4" x 15'9" (7.11m x 4.8m). Tiled floor and overlooking the garden. Could be converted to create an Annexe (subject to planning)
Dining Room14'7" x 15'11" (4.45m x 4.85m). Carpeted and double glazed window to the front
Living Room14'11" x 32'6" (4.55m x 9.9m). Featured fireplace, carpeted, double glazed window to the front and doors leading to the conservatory at the rear
Utility5'11" x 11'7" (1.8m x 3.53m). Wall and base units space for washing machine and dryer.
WC2'7" x 4'4" (0.79m x 1.32m). Low level W.C and wash hand basin
Conservatory25'9" x 13' (7.85m x 3.96m). Split level conservatory with double glazed roof, laminate floor with French doors out onto garden.
Entrance Hall23'4" x 16'3" (7.11m x 4.95m). Solid wood flooring, doors leading to the W.C, Utility room, Kitchen, dining-room and sitting room. Stairs to lower and upper levels.
Kitchen/Breakfast room17'1" x 11'7" (5.2m x 3.53m). Range of wall and base units with granite worktop. Double glazed window with views overlooking the garden
Master Bedroom14'11" x 16'2" (4.55m x 4.93m). Carpeted with door to the en-suite and double glazed window over looking the front of the property.
En-suite11'5" x 6'2" (3.48m x 1.88m). Low level W.C, double shower, bidet and pedestal sink
Bedroom Three14'11" x 9'9" (4.55m x 2.97m). Carpeted and double glazed window over looking the garden
Bathroom9'3" x 11'7" (2.82m x 3.53m). Roll top bath, low level WC, pedestal wash hand basin and heated towel rail
Bedroom Two15'10" x 9'8" (4.83m x 2.95m). Carpeted floor, double doors opening out onto balcony
Bedroom Four13'9" x 11'7" (4.2m x 3.53m). Carpeted room with double glazed window
Property Location
Marketed by Frank Innes - Nottingham Sales
Disclaimer Property descriptions and related information displayed on this page are marketing materials provided by Frank Innes - Nottingham Sales. estateagents365.uk does not warrant or accept any responsibility for the accuracy or completeness of the property descriptions or related information provided here and they do not constitute property particulars. Please contact Frank Innes - Nottingham Sales for full details and further information.


