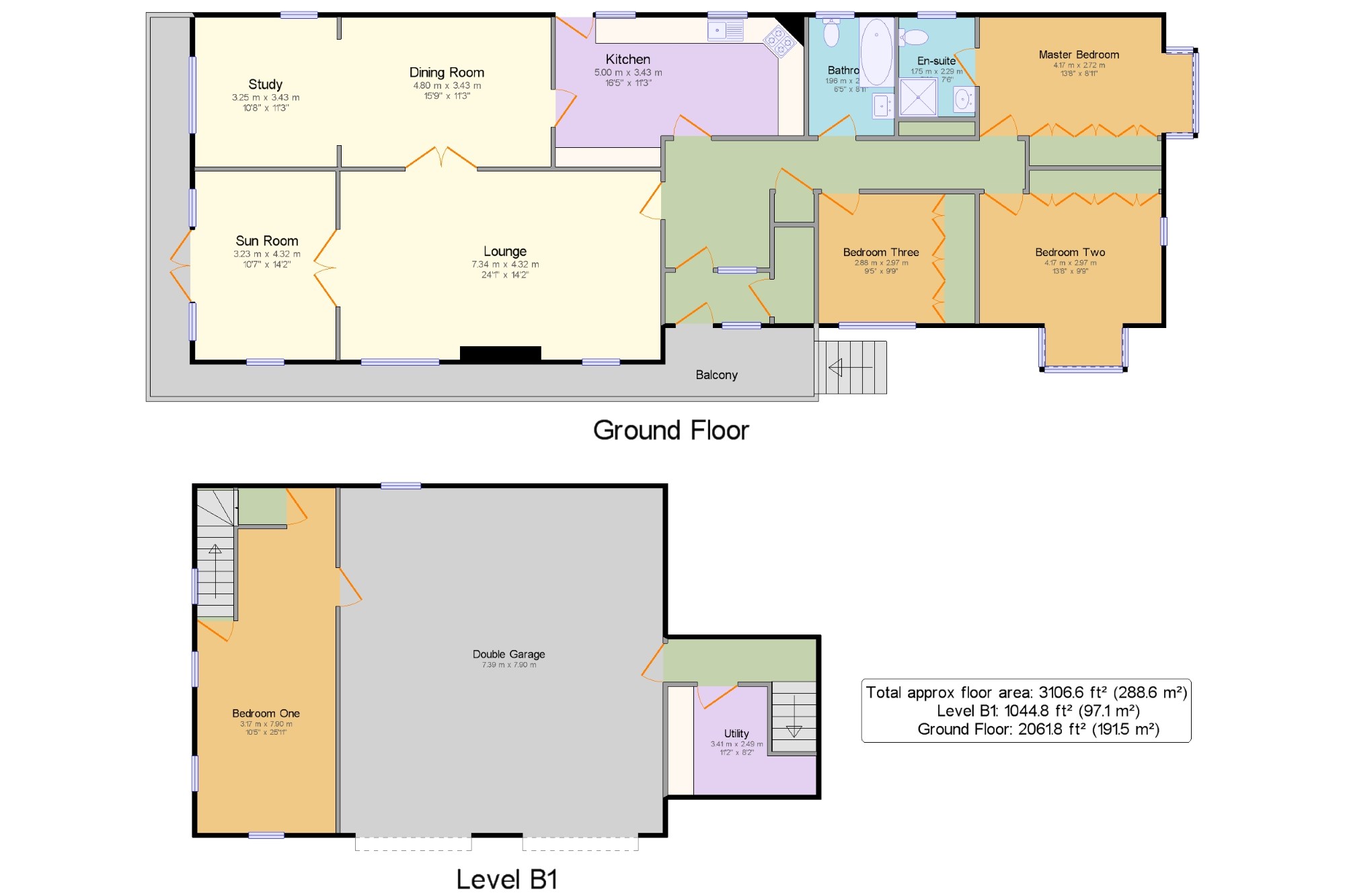Detached house for sale in Nottingham NG3, 4 Bedroom
Quick Summary
- Property Type:
- Detached house
- Status:
- For sale
- Price
- £ 575,000
- Beds:
- 4
- Baths:
- 1
- Recepts:
- 3
- County
- Nottingham
- Town
- Nottingham
- Outcode
- NG3
- Location
- Park House Gates, Lucknow Drive, Mapperley Park, Nottingham NG3
- Marketed By:
- Frank Innes - Nottingham Sales
- Posted
- 2024-04-02
- NG3 Rating:
- More Info?
- Please contact Frank Innes - Nottingham Sales on 0115 774 8826 or Request Details
Property Description
Brought to the market for the first time in over 30 years this property has been much loved and cherished by its current owners. This property commands a prime position in this popular location. Tastefully presented throughout with fittings of the highest quality with Mahogany featuring throughout the property. The elevated setting creates a lovely atmosphere of tree canopy living with extensive views. In brief the accommodation comprises; wrap around terrace, porch, hallway, lounge, sun room, modern fitted kitchen, study, master bedroom with en-suite shower room, two further double bedrooms and family bathroom. To the lower level the property has an additional double bedroom, large double garage and utility room. Externally the property benefits from a private garden laid to lawn and block paved driveway.
Detached Split Level Bungalow
Four Double Bedrooms
Large Double Garage
No Upward Chain
First Time on The Open Market
Three Reception Rooms
Porch7'10" x 3'10" (2.39m x 1.17m). Solid Mahogany front double glazed door, opening onto a balcony. Double glazed mahogany window with patterned glass facing the front.
Hall One11'2" x 8'5" (3.4m x 2.57m).
Kitchen16'5" x 11'3" (5m x 3.43m). Solid mahogany back double glazed door. Double glazed mahogany window facing the rear.
Dining Room15'9" x 11'3" (4.8m x 3.43m). Large bright space with double doors to the kitchen and lounge.
Lounge24'1" x 14'2" (7.34m x 4.32m). Double glazed mahogany window facing the front.
Study10'8" x 11'3" (3.25m x 3.43m). Double aspect double glazed mahogany windows facing the rear and side.
Sun Room10'7" x 14'2" (3.23m x 4.32m). Mahogany French double glazed door, opening onto a balcony. Double aspect double glazed mahogany windows facing the front and side.
Master Bedroom13'8" x 8'11" (4.17m x 2.72m). Double glazed mahogany box bay window facing the side with built-in fitted wardrobes.
En-suite5'9" x 7'6" (1.75m x 2.29m). Double glazed mahogany window with obscure glass facing the rear.
Bedroom Two13'8" x 9'9" (4.17m x 2.97m). Double aspect double glazed mahogany box bay windows facing the front and side with the built-in fitted wardrobes.
Bedroom Three9'5" x 9'9" (2.87m x 2.97m). Double glazed mahogany window facing the front with built-in wardrobes.
Bathroom6'5" x 8'11" (1.96m x 2.72m). Double glazed mahogany window with obscure glass facing the rear.
Bedroom One10'5" x 25'11" (3.18m x 7.9m). Double aspect double glazed mahogany windows facing the front and side.
Double Garage24'3" x 25'11" (7.4m x 7.9m). Large double garage with two separate doors, and a double glazed window to the rear of the property.
Utility11'2" x 8'2" (3.4m x 2.5m). With work surface and plumbing for washing machine.
Balcony49'10" x 28'6" (15.2m x 8.69m). Constructed of solid mahogany and iroko wrapping around two sides of the property giving views over the private garden and further a field.
Property Location
Marketed by Frank Innes - Nottingham Sales
Disclaimer Property descriptions and related information displayed on this page are marketing materials provided by Frank Innes - Nottingham Sales. estateagents365.uk does not warrant or accept any responsibility for the accuracy or completeness of the property descriptions or related information provided here and they do not constitute property particulars. Please contact Frank Innes - Nottingham Sales for full details and further information.


