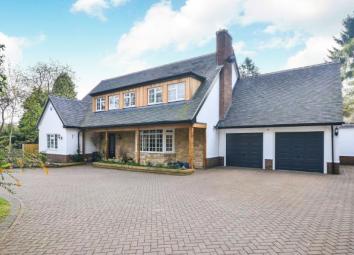Detached house for sale in Nottingham NG15, 5 Bedroom
Quick Summary
- Property Type:
- Detached house
- Status:
- For sale
- Price
- £ 870,000
- Beds:
- 5
- Baths:
- 3
- Recepts:
- 3
- County
- Nottingham
- Town
- Nottingham
- Outcode
- NG15
- Location
- Regina Crescent, Ravenshead, Nottingham, Nottinghamshire NG15
- Marketed By:
- Bairstow Eves - Ravenshead
- Posted
- 2024-04-02
- NG15 Rating:
- More Info?
- Please contact Bairstow Eves - Ravenshead on 01623 355726 or Request Details
Property Description
This property is not to be missed! Refurbished throughout to a high standard. Accommodation comprises of entrance hall, lounge with bay window, ingelnook fire place and log burner. Family room with double French doors leading out to the garden. Kitchen diner with window seat and integral appliances. Utility room with door to the rear and double garage which has WC. Shower room and study. To the first floor there are five bedrooms and two bathrooms.
Entrance Hall12'8" x 11'2" (3.86m x 3.4m). Door to the front. French doors to the living room. Oak stair case to the first floor. Two storage cupboards. Oak flooring. Radiator.
Living Room12'8" x 23' (3.86m x 7m). Double glazed UPVC bay window facing the front. Radiator, solid oak flooring. Ingelnook fire place with log burner and granite hearth.
Family Room11'10" x 24'3" (3.6m x 7.4m). Double UPVC French double glazed doors opening onto the garden. Double glazed UPVC window facing the side. Radiator, solid oak flooring.
Study9'3" x 11'11" (2.82m x 3.63m). Double glazed UPVC window facing the front. Radiator, fitted wardrobes.
Shower Room9'1" x 8'4" (2.77m x 2.54m). Double glazed UPVC window facing the side. Radiator, tiled flooring. Low level WC, walk-in shower/wet room, vanity unit and top-mounted sink. Fitted mirror cabinet with lights and shaving point.
Kitchen Diner18'2" x 18'11" (5.54m x 5.77m). Two double glazed UPVC window's facing the rear, one with a window seat. Radiator, tiled flooring. Granite work surface, wall and base units, stainless steel sink with mixer tap and drainer, two electric ovens, induction hob, overhead extractor, integrated dishwasher.
Utility8'11" x 8'3" (2.72m x 2.51m). UPVC double glazed door opening onto the garden. Double glazed UPVC window facing the rear. Radiator, tiled flooring. Granite work surface, wall and base units, belfast style sink, plumbing for washing machine. Space for dryer. Door to the garage.
Double Garage24'9" x 17'1" (7.54m x 5.2m). Electric doors. Gas boiler. Power and light. Door to the rear.
WC2'7" x 4'7" (0.79m x 1.4m). Low level WC, wall-mounted sink. Tiled floor and walls. Radiator.
Landing15'2" x 22'11" (4.62m x 6.99m). UPVC double glazed window facing the front. Loft access with pill down ladder and lights. Two radiators.
Master Bedroom13'1" x 17'8" (3.99m x 5.38m). Two double glazed UPVC skylight's facing the rear. Radiator. His and hers fitted wardrobes and eaves storage.
Bedroom Two14'9" x 11'11" (4.5m x 3.63m). Double glazed UPVC window facing the rear and side. Radiator.
Dressing Room6'1" x 11'11" (1.85m x 3.63m). Double glazed UPVC window facing the side. Radiator, fitted wardrobes.
Bathroom One7'8" x 7'1" (2.34m x 2.16m). Double glazed UPVC window facing the rear. Radiator, tiled flooring. Low level WC, panelled bath with mixer tap, shower over bath, vanity unit and top-mounted sink with mixer tap. Fitted mirror cabinet with lights and shaver point. Storage cupboard.
Bedroom Three12'2" x 13'3" (3.7m x 4.04m). Double glazed UPVC window facing the front. Fitted wardrobes. Radiator.
Bedroom Four9'9" x 11'5" (2.97m x 3.48m). Double glazed UPVC window facing the rear. Radiator. Fitted wardrobe.
Bedroom Five12'2" x 9' (3.7m x 2.74m). Double glazed UPVC window facing the front. Radiator, fitted wardrobes.
Bathroom Two7'9" x 10'8" (2.36m x 3.25m). Double glazed UPVC skylight facing the rear. Radiator, tiled flooring. Low level WC, double enclosure shower, vanity unit and top-mounted sink. Fitted mirror cabinet with lights and shaver point. Eaves storage.
Outside x . To the front of the property there is a garden which is laid to lawn with a wide range of borders, shrubs and trees. Electric gates to each side allowing you to drive in and out. Double garage. Electric water proof sockets. To the rear of the property there is an enclosed garden which is laid to lawn with patio area. Established trees. Garden shed with power and lights. Outside tap and electric water proof sockets.
Property Location
Marketed by Bairstow Eves - Ravenshead
Disclaimer Property descriptions and related information displayed on this page are marketing materials provided by Bairstow Eves - Ravenshead. estateagents365.uk does not warrant or accept any responsibility for the accuracy or completeness of the property descriptions or related information provided here and they do not constitute property particulars. Please contact Bairstow Eves - Ravenshead for full details and further information.


