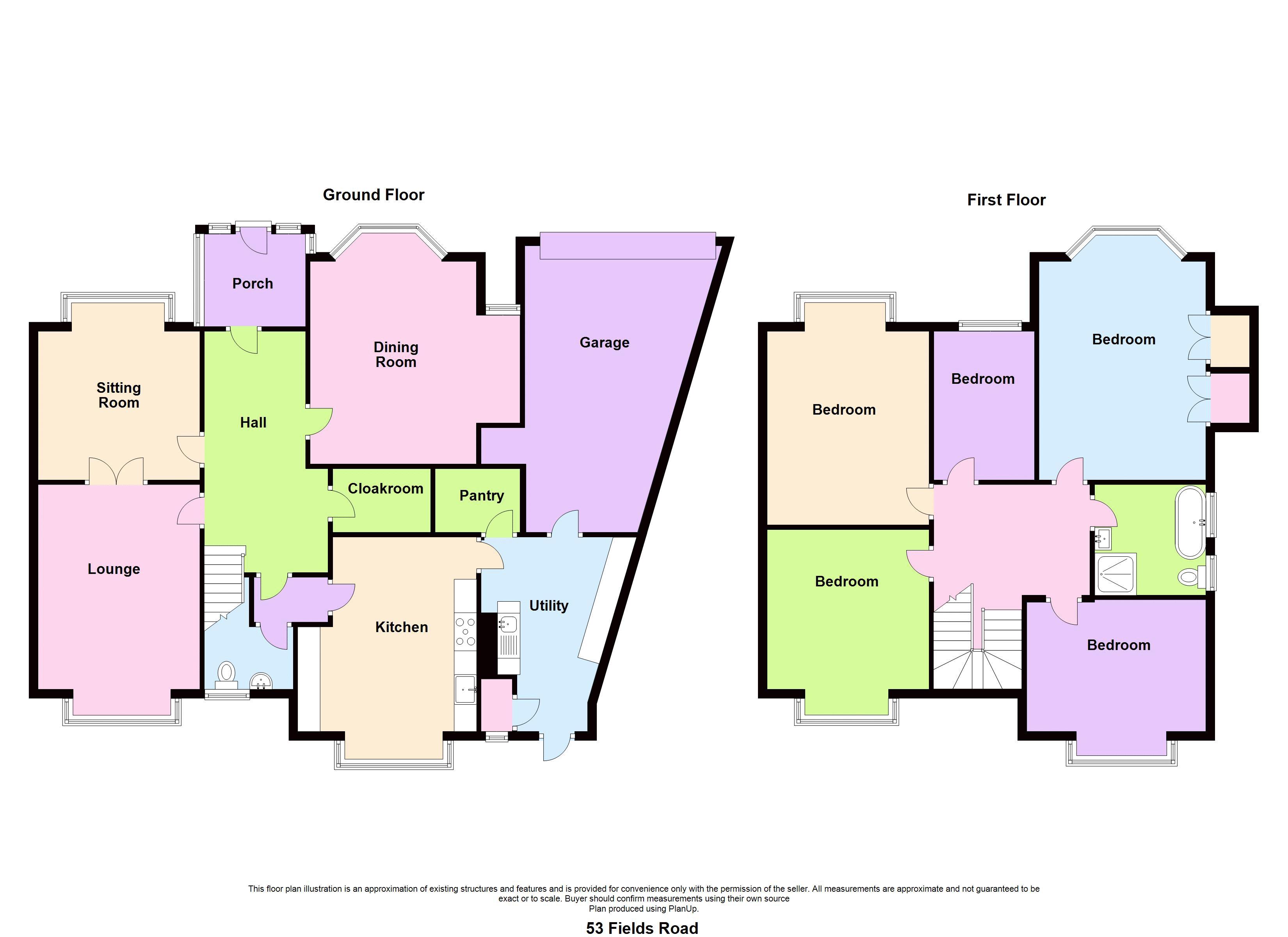Detached house for sale in Newport NP20, 5 Bedroom
Quick Summary
- Property Type:
- Detached house
- Status:
- For sale
- Price
- £ 625,000
- Beds:
- 5
- Baths:
- 1
- Recepts:
- 3
- County
- Newport
- Town
- Newport
- Outcode
- NP20
- Location
- Stunning Period House, Fields Road, Newport NP20
- Marketed By:
- Crook and Blight
- Posted
- 2024-06-06
- NP20 Rating:
- More Info?
- Please contact Crook and Blight on 01633 371577 or Request Details
Property Description
An outstanding, substantial period house offering five bedroom, three reception room family accommodation in this exceptionally sought atfter residential location a short drive from the M4 and a brief walk from the city centre and train station. The property further benefits from period hallway, high specification kitchen breakfastroom, utility room, ground floor cloakroom, stylish first floor bathroom, in and out driveway, large garage, stunning large gardens with feature greenhouse, uPVC double glazing and gas combination central heating. Highly recommended.
Porch
UPVC double glazed entrance door and windows, original tiled floor, feature glazed door to;
Hallway
Superb period hallway with panelled walls, feature staircase to the first floor, plate rail and large cloaks cupboard.
Cloakroom
White low level w.C. And pedestal wash hand basin, fully tiled walls and floor, storage under stairs, chrome towel radiator, uPVC double glazed rear window.
Dining Room (14' 0'' x 12' 0'' (4.26m x 3.65m))
UPVC double glazed front bay window with stained glass lights, ceiling cornice, picture rail, glazed double doors to;
Living Room (16' 9'' x 12' 0'' (5.10m x 3.65m))
Spacious second reception room with uPVC double glazed rear bay window incorporating stained glass lights, feature fireplace, ceiling cornice and picture rail.
Sitting Room (16' 6'' x 15' 0'' (5.03m x 4.57m))
Very attractive third reception room with stunning recessed period fireplace, uPVC double glazed front bay window with stained glass leaded lights and ceiling cornice.
Kitchen Breakfastroom (16' 6'' x 12' 6'' (5.03m x 3.81m))
High specification family kitchen with attractive fitted wall and base units, granite work surfaces and upstands, tiled surrounds, inset Belfast sink with mixer tap, five ring range cooker, integrated Bosch dishwasher, integrated fridge, integrated wine fridge, tiled floor, inset ceiling spotlights, uPVC double glazed rear window with pleasant outlook over garden.
Utility Room
Wall and base units, roll top work surfaces, tiled surrounds, inset one and a half drainer sink unit with mixer tap, plumbing for washing machine, tiled floor, walk in pantry, cupboard housing Vaillant gas fired combination boiler, sky light, access to garage, uPVC double glazed door to garden.
First Floor Landing
Open landing with uPVC double glazed stained glass rear window, feature spindled balustrade and storage cupboard.
Bedroom 1 (16' 6'' x 12' 0'' (5.03m x 3.65m))
UPVC double glazed front bay window, built in wardrobes.
Bedroom 2 (16' 6'' x 12' 0'' (5.03m x 3.65m))
UPVC double glazed front bay window, attractive fitted wardrobes.
Bedroom 3 (14' 0'' x 11' 9'' (4.26m x 3.58m))
UPVC double glazed rear bay window, attractive fitted wardrobes.
Bedroom 4 (12' 6'' x 12' 0'' (3.81m x 3.65m))
Fourth double bedroom with uPVC double glazed rear window and wash hand basin in vanity unit.
Bedroom 5 (9' 9'' x 7' 6'' (2.97m x 2.28m))
UPVC double glazed front window.
Family Bathroom
Stylishly refurbished with claw foot bath, wash hand basin in vanity unit and low level w.C., wet room style shower, fully tiled walls and floor, inset ceiling spotlights, chrome heated towel radiator, two uPVC double glazed windows.
Outside
Pleasant front garden with block paved "in and out" driveway and excellent size garage. Stunning lawned rear gardens with large paved seating area, feature steps to lower levels, attractive flower and shrub borders, timber shed and stunning Hartley Botanic greenhouse and covered seating area worth around £20,000.
Property Location
Marketed by Crook and Blight
Disclaimer Property descriptions and related information displayed on this page are marketing materials provided by Crook and Blight. estateagents365.uk does not warrant or accept any responsibility for the accuracy or completeness of the property descriptions or related information provided here and they do not constitute property particulars. Please contact Crook and Blight for full details and further information.


