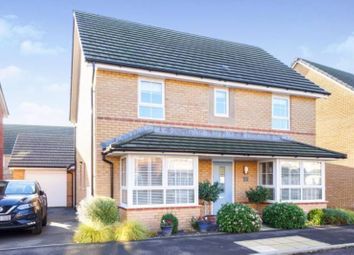Detached house for sale in Newport NP10, 4 Bedroom
Quick Summary
- Property Type:
- Detached house
- Status:
- For sale
- Price
- £ 340,000
- Beds:
- 4
- Baths:
- 2
- Recepts:
- 3
- County
- Newport
- Town
- Newport
- Outcode
- NP10
- Location
- Park Way, Rogerstone, Newport NP10
- Marketed By:
- Pinkmove
- Posted
- 2024-03-31
- NP10 Rating:
- More Info?
- Please contact Pinkmove on 01633 371667 or Request Details
Property Description
**guide price £340,000-£350,000** immaculate, modern family home, lots of upgrades & extras, spacious 4 bedroom detached property in an extremely sought-after location of rogerstone. Currently bassaleg school catchment and minutes from junction 28 of the M4 motorway, providing an easy commute to cardiff & bristol**
This conveniently situated, double bay-fronted, detached family home is located on the increasingly popular Jubilee Park Development in Rogerstone, on the West side on Newport.
The property provides spacious living accommodation with it’s over-sized windows providing light and airy rooms throughout. It has a substantial 15ft lounge with French doors to the rear, opening out onto the rear garden, a generous contemporary fitted kitchen / breakfast room with utility room, formal dining room with bay window, Cloakroom W/C and 2nd Sitting room/Snug/ Study to the ground floor. Upstairs there are four large bedrooms, one with a master en-suite shower room and a separate family bathroom.
Further benefits include a detached single garage with electricity supply, good size enclosed rear garden with feature patio area and large lawn, making it ideal for all the family. There is also great access of local amenities, well regarded schools, Rogerstone train station & excellent road networks including Junction 28 (M4 Motorway).
Video of property has been provided by the vendor.
Hall
Lounge (15' 8'' x 11' 3'' (4.78m x 3.42m))
Dining Room (16' 2'' x 9' 1'' (4.92m x 2.76m))
Study (11' 6'' x 10' 2'' (3.50m x 3.09m))
W.C
Kitchen/Breakfast Room (18' 8'' x 9' 9'' (5.70m x 2.97m))
Utility Room (5' 10'' x 5' 10'' (1.79m x 1.78m))
Landing
Bedroom 1 (15' 8'' x 9' 9'' (4.77m x 2.97m))
Double Bedroom
En Suite (6' 9'' x 6' 7'' (2.07m x 2.00m))
Bedroom 2 (13' 6'' x 8' 10'' (4.11m x 2.68m))
Double Bedroom
Bedroom 3 (10' 5'' x 8' 6'' (3.18m x 2.58m))
Double Bedroom
Bedroom 4 (9' 9'' x 7' 0'' (2.98m x 2.14m))
Double Bedroom
Bathroom
Property Location
Marketed by Pinkmove
Disclaimer Property descriptions and related information displayed on this page are marketing materials provided by Pinkmove. estateagents365.uk does not warrant or accept any responsibility for the accuracy or completeness of the property descriptions or related information provided here and they do not constitute property particulars. Please contact Pinkmove for full details and further information.


