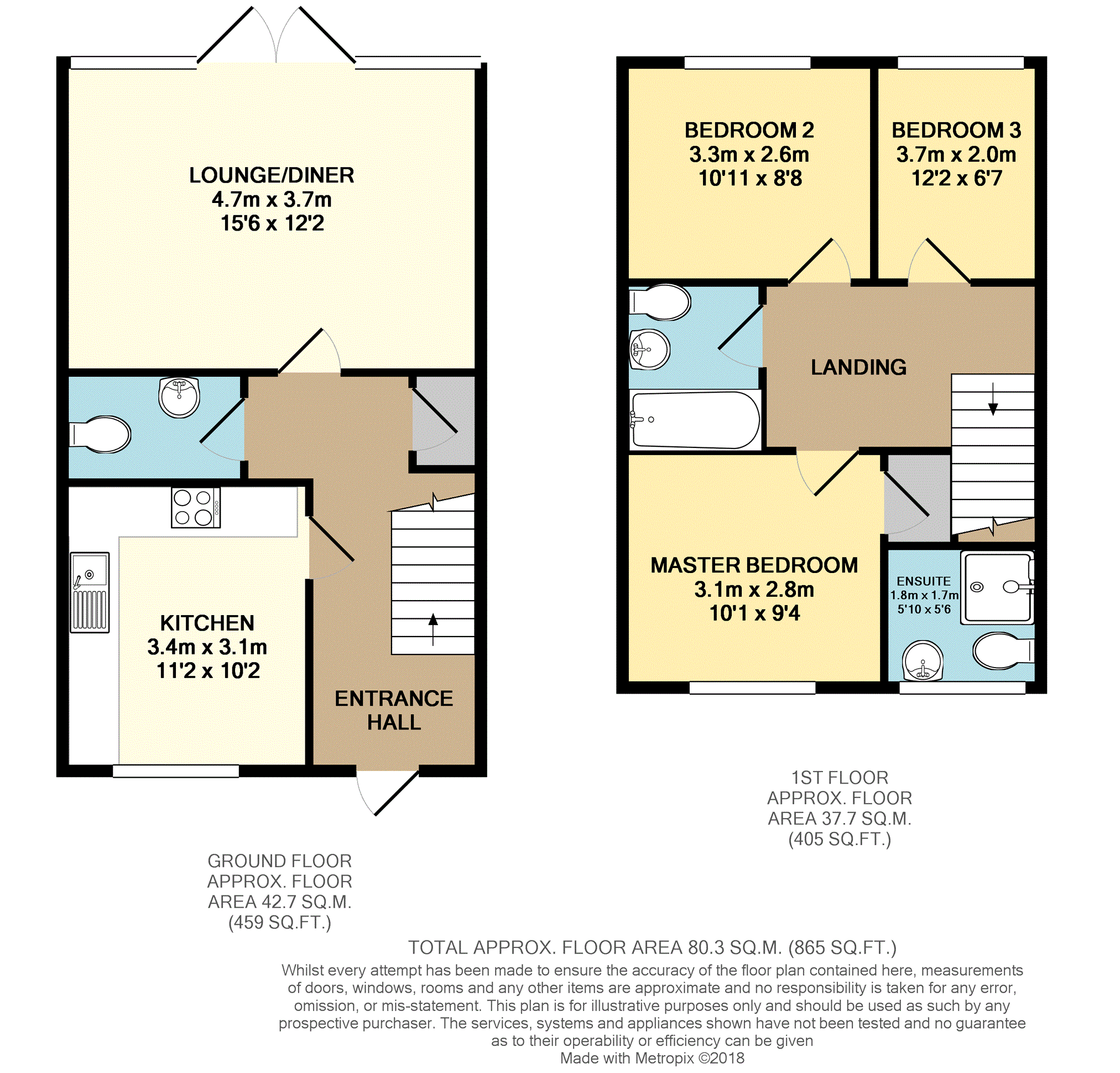Detached house for sale in Newport NP10, 3 Bedroom
Quick Summary
- Property Type:
- Detached house
- Status:
- For sale
- Price
- £ 262,000
- Beds:
- 3
- Baths:
- 1
- Recepts:
- 1
- County
- Newport
- Town
- Newport
- Outcode
- NP10
- Location
- Park Way, Newport NP10
- Marketed By:
- Purplebricks, Head Office
- Posted
- 2024-04-21
- NP10 Rating:
- More Info?
- Please contact Purplebricks, Head Office on 024 7511 8874 or Request Details
Property Description
This wonderful Taylor Wimpey built home is a three bedroom detached property perfect for families, professionals or investment buyers.
The beautifully presented property comprises entrance hall living room, kitchen diner with double French doors leading to a good sized garden. The first floor show cases three good sized bedrooms with master En-suite and family bathroom.
Location
Located in the sought after location of Jubilee Park, Rogerstone.
This sought after area is convenient and with easy reach of local amenities, M4 and public transport links providing access to Cardiff and Bristol. The green open space of Rogerstone welfare ground and sports fields just a short walk away with river walks close by.
Jubilee Park is catchment area for Bassaleg Comprehensive School.
Entrance Hall
Door opening to the entrance hall, featuring a utility storage cupboard with space for a washing machine and dryer. Doors leading to the kitchen/ breakfast room and cloak room area. Stairs leading to the first floor. Radiator.
Kitchen / Breakfast
10'01 x 11'02''
Double glazed window to front aspect. Glossy tiled flooring. Wall and base units with integral fridge-freezer and dish washer. Gas hob burner and oven. Grey units with a lovely stylish finish. Space for a dining table. Radiator.
Living / Dining Room
15'06 x 12'02''
Double glazed window to rear aspect with double glazed doors to rear. Space for a dining table. Radiator.
Cloak Room
3'05 x 6'02''
Low WC and wash hand basin. Radiator.
Landing
Doors leading to all rooms. Loft access.
Master Bedroom
10'01 x 9'04''
Double glazed window to front aspect. Built in wardrobe. Door to En-suite. Radiator.
En-Suite
5'06 x 5'10''
Double glazed window to front aspect. Shower cubicle. Low WC and wash hand basin. Towel Rail.
Bedroom Two
10'11 x 8'08''
Double glazed window to rear aspect. Built in storage. Radiator.
Bedroom Three
6'07 x 12'02''
Double glazed window to rear aspect. Radiator.
Bathroom
5'07 x 6'08''
Low WC and wash hand basin. Bath with mixer taps. Towel rail.
Rear Garden
Laid to lawn with patio area. Side access.
Driveway
Driveway for multiple cars.
Property Location
Marketed by Purplebricks, Head Office
Disclaimer Property descriptions and related information displayed on this page are marketing materials provided by Purplebricks, Head Office. estateagents365.uk does not warrant or accept any responsibility for the accuracy or completeness of the property descriptions or related information provided here and they do not constitute property particulars. Please contact Purplebricks, Head Office for full details and further information.


