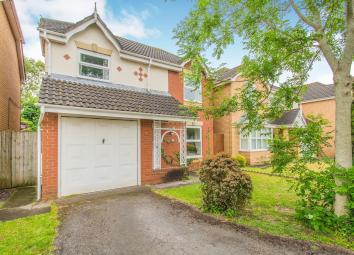Detached house for sale in Newport NP18, 4 Bedroom
Quick Summary
- Property Type:
- Detached house
- Status:
- For sale
- Price
- £ 250,000
- Beds:
- 4
- Baths:
- 1
- Recepts:
- 1
- County
- Newport
- Town
- Newport
- Outcode
- NP18
- Location
- Grenadier Drive, Langstone, Newport NP18
- Marketed By:
- Peter Alan - Newport
- Posted
- 2024-04-04
- NP18 Rating:
- More Info?
- Please contact Peter Alan - Newport on 01633 449186 or Request Details
Property Description
Summary
Peter Alan Newport are pleased to offer to the market this four bedroom detached house in the sought after location of Langstone, Langstone is a small village between Newport and Caldicot, surrounded by the gently rolling hills of South Wales.
Description
Peter Alan Newport are pleased to offer to the market this four bedroom detached house in the sought after location of Langstone, Langstone is a small village between Newport and Caldicot, surrounded by the gently rolling hills of South Wales.There is easy access to Cardiff and Bristol by Motorway; junction 24 of the M4 is a few minutes drive away, and by rail from either Newport or Caldicot train stations.The accommodation comprises of two reception rooms, kitchen, utility, ground floor cloakroom, Four generous size bedrooms and upstairs bathroom room. The property further benefits from a garage, Driveway for multiple vehincles plus an attractive and enclosed rear gardens, this property is offered with no chain !
Entrance Hallway
A Upvc front entrance door leads into the hallway with laminate flooring and staircase to the first floor.
Living Room 13' 4" x 10' 6" ( 4.06m x 3.20m )
Upvc double glazing window to the front elevation, double panelled radiator, laminate flooring, under stairs storage cupboard, feature fireplace with fitted gas fire and archway to the dining room.
Dining Room 9' 2" x 7' 6" ( 2.79m x 2.29m )
Upvc double glazed patio doors to the rear garden, laminate flooring and radiator.
Kitchen 9' 4" x 9' ( 2.84m x 2.74m )
Fitted with a range of matching wall and base storage units with preparation work surfaces, sink unit with mixer tap and drainer. Diplomatic electric oven, four ring gas hob, overhead cooker hood, ceramic tiled flooring and Upvc double glazed window to rear elevation.
Utility Room 5' 4" x 4' ( 1.63m x 1.22m )
Upvc double glazed door to rear garden, Ideal wall mounted gas fired boiler, radiator, continuation of the ceramic tiled flooring and plumbing for a washing machine.
Wc
Fitted with a suite consisting of a low level W.C and wash hand basin inset into a vanity unit. Radiator, ceramic tiled flooring and Upvc double obscure glazed window to rear elevation.
Landing
Stairs from the hallway give access to the first floor landing which provides access to the loft and airing cupboard housing the hot water cylinder.
Property Location
Marketed by Peter Alan - Newport
Disclaimer Property descriptions and related information displayed on this page are marketing materials provided by Peter Alan - Newport. estateagents365.uk does not warrant or accept any responsibility for the accuracy or completeness of the property descriptions or related information provided here and they do not constitute property particulars. Please contact Peter Alan - Newport for full details and further information.


