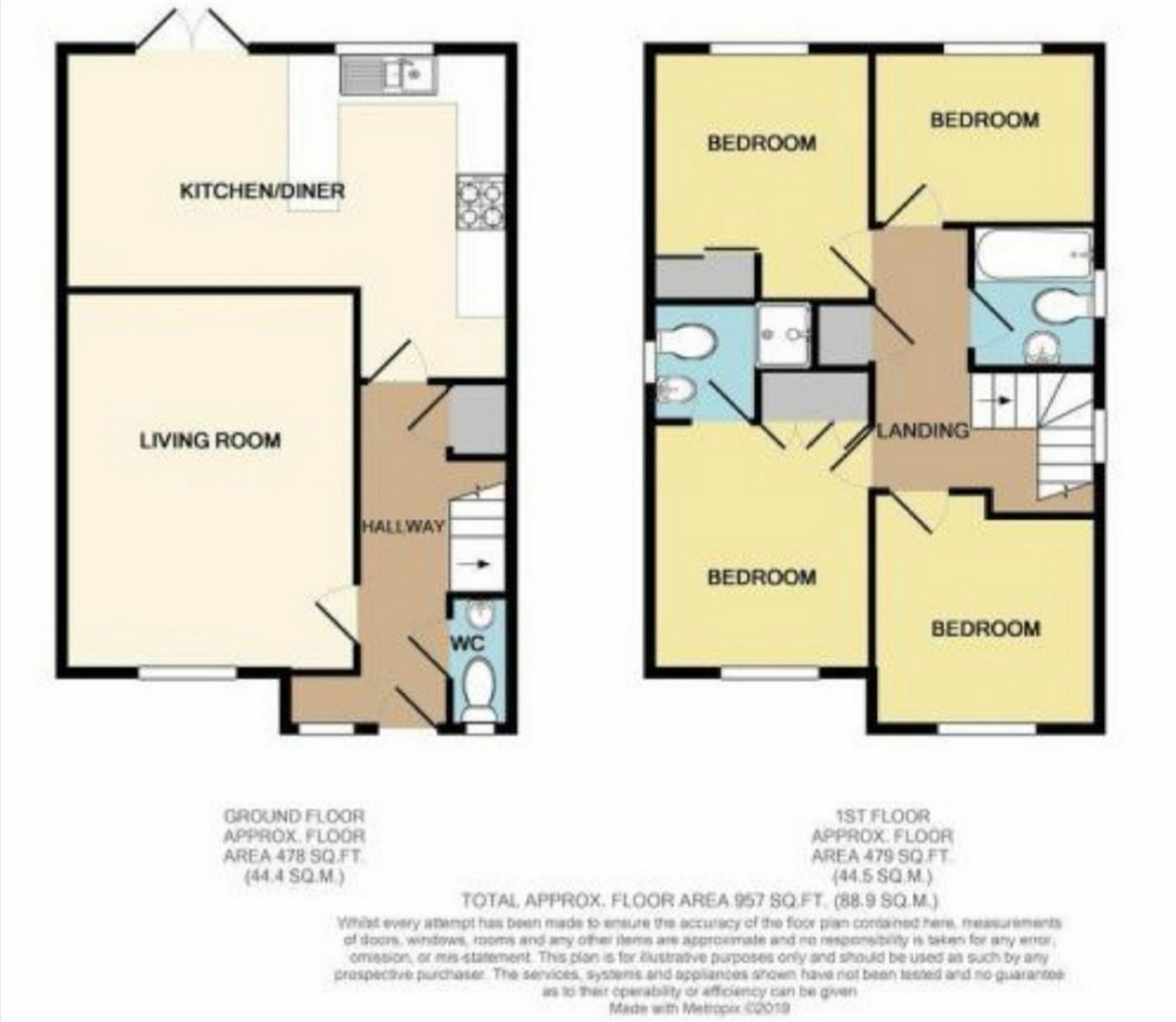Detached house for sale in Newport NP20, 4 Bedroom
Quick Summary
- Property Type:
- Detached house
- Status:
- For sale
- Price
- £ 234,000
- Beds:
- 4
- County
- Newport
- Town
- Newport
- Outcode
- NP20
- Location
- Clos Honddu, Bettws, Newport NP20
- Marketed By:
- British Homesellers
- Posted
- 2024-04-04
- NP20 Rating:
- More Info?
- Please contact British Homesellers on 01727 294874 or Request Details
Property Description
Wonderfully presented 4 bed detached home in Bettws
Comrpises of:
Warm and welcoming entrance hallway
Downstairs WC Bright and airy front living room
Modern and well appointed kitchen with dining area and French doors to garden
Master double bedroom with en-suite shower room
Three further well proportioned bedrooms
Three piece family bathroom Rear south facing garden with decking, paving and lawned areas
Single detached garage
Driveway providing off-road parking
Located on a quiet cul de sac street with privacy to the front and rear and views overlooking the green to the front of the property. It is within walking distance of Newport High School and local amenities, it also has quick and easy access onto the M4 which is suitable for commuters to Cardiff or Bristol.
Viewing is highly recommended to appreciate the full size and value of the property.
Buyer Process: Our customers use British Homebuyers to either purchase or assist in selling properties quickly and reliably. Therefore any new applicants to purchase are subject to vetting to ensure they meet strict criteria.
Rooms
Entrance Hallway
Living Room
15' 7'' x 11' 11'' (4.76m x 3.62m)
Kitchen / Diner
13' 4'' x 7' 7'' (4.06m x 2.32m)
Cloakroom
5' 5'' x 3' 0'' (1.66m x 0.91m)
Bedroom 1
10' 1'' x 10' 2'' (3.07m x 3.09m)
En-suite
5' 1'' x 6' 9'' (1.55m x 2.06m)
Bedroom 2
10' 4'' x 10' 1'' (3.14m x 3.07m)
Bedroom 3
9' 11'' x 9' 2'' (3.03m x 2.80m)
Bedroom 4
9' 2'' x 6' 11'' (2.80m x 2.11m)
Bathroom
5' 11'' x 6' 4'' (1.80m x 1.92m)
viewing
Viewing strictly by appointment through British Homesellers.
Tenure
To be confirmed by the Vendor's Solicitors
disclaimer
These particulars are a general outline only for the guidance of intending purchasers and do not constitute any part of a contract. Intending purchasers should not rely on them as statements of representation of fact, and should satisfy themselves by inspection or otherwise as to their accuracy.Photographs are reproduced for general information, it should not be assumed that contents/furniture photographed are included in the sale. Descriptions of the property are given in good faith, and are believe to be correct, but any intending purchasers should not rely on them as a statement of fact or representations of fact, but must satisfy themselves by inspection, searches, survey, enquiries or otherwise as to their correctness. Please note that we have not tested any appliances, equipment, fixtures, fittings or services including gas central heating and so cannot verify they are in good working order.Solicitors should confirm moveable items described in the sales particulars are, in fact, included in the sale since circumstances do change during the marketing or negotiations. Although we try to ensure accuracy, any areas, measurements, aspects or distances used in this listing, may be approximate.Therefore if intending purchasers need accurate measurements, they should take such measurements themselves.
Property Location
Marketed by British Homesellers
Disclaimer Property descriptions and related information displayed on this page are marketing materials provided by British Homesellers. estateagents365.uk does not warrant or accept any responsibility for the accuracy or completeness of the property descriptions or related information provided here and they do not constitute property particulars. Please contact British Homesellers for full details and further information.


