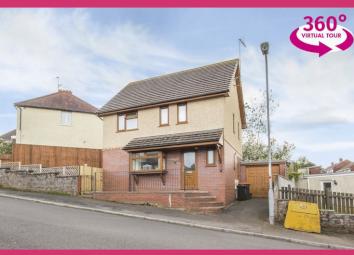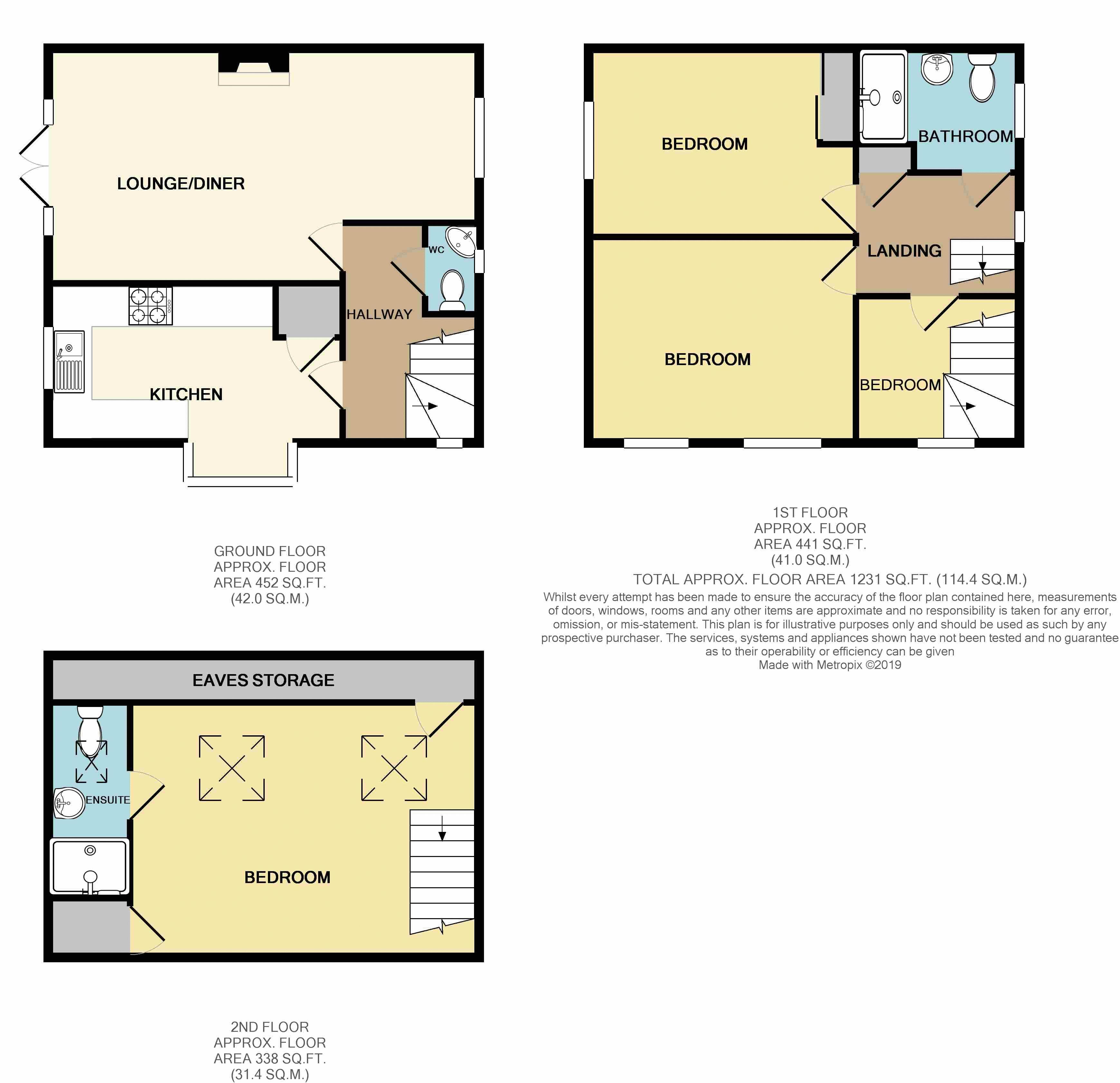Detached house for sale in Newport NP20, 3 Bedroom
Quick Summary
- Property Type:
- Detached house
- Status:
- For sale
- Price
- £ 220,000
- Beds:
- 3
- Baths:
- 3
- Recepts:
- 1
- County
- Newport
- Town
- Newport
- Outcode
- NP20
- Location
- Gaer Park Hill, Newport NP20
- Marketed By:
- Pinkmove
- Posted
- 2024-04-28
- NP20 Rating:
- More Info?
- Please contact Pinkmove on 01633 371667 or Request Details
Property Description
**unique detached property**three double bedrooms**lounge diner**kitchen**family bathroom**converted loft room with en suite**enclosed rear garden**garage**
Pinkmove are pleased to present this three bedroom detached property situated on Gaer Park Hill in Newport. The property is set in a popular residential area close to local schools and amenities. On approach the property has steps leading up to the front entrance and to the garage which is ideal storage space. You also have a driveway suitable for small vehicles.
Once inside you have a well presented hallway leading to all your ground floor rooms and up to the first floor via the staircase. To the right you have the convenience of a cloakroom featuring a W.C and hand basin whilst adjacent you have the spacious modern kitchen fitted with wall and floor unit storage. At the rear of the property you have the lounge diner, a fantastic family space filled with natural light. The room is modern and well presented offering you plenty of room to accommodate a family sized dining table and chairs as well as all your required living room furniture.
Upstairs you have two large double bedrooms and the family bathroom featuring a W.C, hand basin and a walk in shower area. You also have access up to the master bedroom which is the converted loft. The space offers you a beautiful bright open room complete with Velux windows for natural light and an en-suite shower room featuring a W.C and hand basin.
Finally the rear garden is fully enclosed and low maintenance featuring a large patio and a second tier of well kept lawn.
Check out the video tour and contact the Pinkmove team to arrange a viewing.
This property is Freehold.
Entrance Hall
Lounge/Diner (11' 11'' x 21' 11'' (3.63m x 6.69m))
Kitchen (8' 2'' x 15' 0'' (2.49m x 4.57m))
Cloakroom (4' 9'' x 2' 7'' (1.44m x 0.8m))
First Floor Landing
Bedroom 2 (10' 8'' x 13' 7'' (3.25m x 4.13m))
Double
Bedroom 3 (9' 7'' x 13' 7'' (2.91m x 4.14m))
Double
Family Bathroom (6' 4'' x 7' 9'' (1.94m x 2.37m))
Bedroom 1 (Access) (7' 6'' x 8' 0'' (2.28m x 2.45m))
Access
Bedroom 1 (13' 0'' x 17' 10'' (3.95m x 5.43m))
Double
En-Suite (10' 0'' x 3' 10'' (3.04m x 1.18m))
Outside
Property Location
Marketed by Pinkmove
Disclaimer Property descriptions and related information displayed on this page are marketing materials provided by Pinkmove. estateagents365.uk does not warrant or accept any responsibility for the accuracy or completeness of the property descriptions or related information provided here and they do not constitute property particulars. Please contact Pinkmove for full details and further information.


