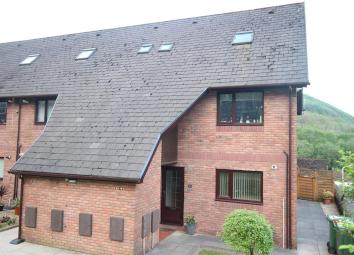Detached house for sale in Newport NP11, 0 Bedroom
Quick Summary
- Property Type:
- Detached house
- Status:
- For sale
- Price
- £ 85,000
- Beds:
- 0
- County
- Newport
- Town
- Newport
- Outcode
- NP11
- Location
- Cae Gorlan Court, Abercarn, Newport NP11
- Marketed By:
- Sage & Co. Property Agents
- Posted
- 2024-04-02
- NP11 Rating:
- More Info?
- Please contact Sage & Co. Property Agents on 01633 371822 or Request Details
Property Description
Must be viewed! Sage & Co offer for sale this greatly improved upon and well presented ground floor apartment set in this sought after residential location within a mile of Newbridge Train Station which provides direct links to Cardiff City Centre, a short distance from the Cwmcarn Scenic Drive and a 15 minute drive from the M4 motorway. This property benefits from panoramic views, off road parking, a luxury fitted kitchen, modern bathroom suite and a low maintenance rear garden. A viewing of this property is highly advised and should not to be missed!
Entrance
Part glazed front entrance door into hallway with radiator and large under stairs cupboard, laminate flooring, coved ceiling, doors to:
Lounge (3.72 x 2.98 (12'2" x 9'9"))
Double glazed French doors to garden with panoramic woodland views, radiator, coved ceiling wall mounted flame effect electric fire.
Kitchen (3.28 x 2.35 (10'9" x 7'8"))
Luxury fitted kitchen comprising a range of base and eye level wall units, inset electric induction hob and oven with extractor over, inset stainless steel single drainer sink unit with mixer tap, space for fridge freezer, plumbing for automatic washing machine, wall mounted gas fired combination boiler, ceramic tiled flooring, radiator, double glazed window to front
Bedroom One (3.82 x 2.42 (12'6" x 7'11"))
Double glazed window to rear, fitted wardrobes to one wall, radiator, coved ceiling.
Bathroom
Remodelled bathroom suite comprising panelled bath with mixer tap and shower over (run off combi boiler), low level WC, pedestal wash hand basin, chrome towel radiator, tiling to walls and floor, obscured double glazed window to side.
Outside
Front
Car park with steps leading to front entrance and communal well maintained gardens.
Rear
Rear garden laid with Cotswold stone and a paved patio area enjoying views over the local "St Lukes Church".
Property Location
Marketed by Sage & Co. Property Agents
Disclaimer Property descriptions and related information displayed on this page are marketing materials provided by Sage & Co. Property Agents. estateagents365.uk does not warrant or accept any responsibility for the accuracy or completeness of the property descriptions or related information provided here and they do not constitute property particulars. Please contact Sage & Co. Property Agents for full details and further information.

