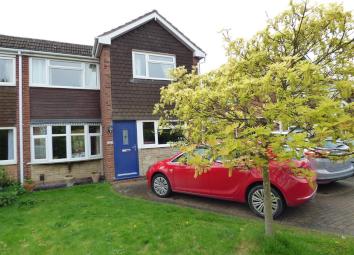Detached house for sale in Newport TF10, 4 Bedroom
Quick Summary
- Property Type:
- Detached house
- Status:
- For sale
- Price
- £ 219,950
- Beds:
- 4
- Baths:
- 2
- Recepts:
- 3
- County
- Shropshire
- Town
- Newport
- Outcode
- TF10
- Location
- Hampton Drive, Newport TF10
- Marketed By:
- Belvoir - Telford
- Posted
- 2019-05-12
- TF10 Rating:
- More Info?
- Please contact Belvoir - Telford on 01952 476527 or Request Details
Property Description
An opportunity to acquire an extended four bedroom detached house located in this most popular market town of Newport with no onward chain.
This property offers family living space throughout consisting of four bedrooms, a modern bathroom, large lounge and kitchen, dining room, conservatory, detached garage and enclosed rear garden.
Well located in relation to local amenities being only a short distance to the centre of Newport and a drive to Telford and its associated amenities approximately four miles way.
Both primary and secondary schools are in close proximity
An internal inspection is essential in order to fully appreciate the accommodation and location of this property.
Entrance Hall (0.86m x 1.47m (2'10" x 4'10"))
With laminate floor covering, spotlights and door leading through to the lounge.
Lounge (3.58m x 5.13m (11'09" x 16'10"))
With a recessed Upvc window to the front aspect, carpet floor covering, covered ceiling, double panelled radiator, gas fire set on a stone hearth with modern surround and media points.
Kitchen (3.99m x 2.44m (13'01" x 8'00"))
Having a window to the front, laminate floor covering, modern base and wall units with complimentary work tops over, space for a gas range cooker with chimney extractor fan over, space for a fridge freezer, single drainer sink unit with mixer tap over, spotlights, breakfast bar, integrated dishwasher and double panelled radiator.
Play Room (2.57m x 3.20m (8'05" x 10'06"))
Having a window to the rear aspect, carpet floor covering, covered ceiling and a double panelled radiator.
Dining Room (3.45m x 3.18m (11'04" x 10'05"))
Having laminate floor covering, covered ceiling, double panelled radiator, and large patio doors leading on to the rear garden.
Utility Room
Having a Upvc window and door to the side aspect, plumbing for a washing machine and space for a tumble dryer with worktop over, wall cupboard, w/c and sink and spotlights.
Landing
A spacious landing with doors leading off.
Family Bathroom (2.59m x 1.75m (8'06" x 5'09"))
Having a window to the side aspect, part tiled walls (fully tiled around the bath), single radiator, w/c, pedestal sink, bath with an electric Triton shower over, loft access and linoleum floor covering.
Bedroom One (2.97m x 4.24m (9'8" x 13'10"))
Having a window to the rear aspect, double radiator and spotlights.
En- Suite (1.98m x 1.52m (6'06" x 5'00"))
Having linoleum floor covering, spotlights, extractor fan, fully tiled walls, w/c, separate single shower cubicle, pedestal sink and airing cupboard with shelving for storage.
Bedroom Two (4.42m x 2.44m (14'06" x 8'00"))
Having a window to the front aspect, single radiator, covered ceiling and carpet floor covering.
Bedroom Three (1.93m x 3.51m (6'04" x 11'06"))
Having a window to the front aspect, covered ceiling single radiator and carpet floor covering.
Bedroom Four (3.96m x 2.08m (13'0" x 6'10"))
With a window to the rear aspect, single radiator and carpet floor covering.
Garage & Study Area
Separate garage with double doors to the front, electric and lighting, partitioned to the rear with a stud wall to allow for a separate study area.
The Study Area has separate access via the rear garden.
Rear Garden
A private, fully enclosed rear garden benefiting from high fenced boundaries, partial patio paving and laid to lawn. Access to the study.
Front Garden
With off road parking for two cars, convenient car port and shrubbed boundaries.
Property Location
Marketed by Belvoir - Telford
Disclaimer Property descriptions and related information displayed on this page are marketing materials provided by Belvoir - Telford. estateagents365.uk does not warrant or accept any responsibility for the accuracy or completeness of the property descriptions or related information provided here and they do not constitute property particulars. Please contact Belvoir - Telford for full details and further information.

