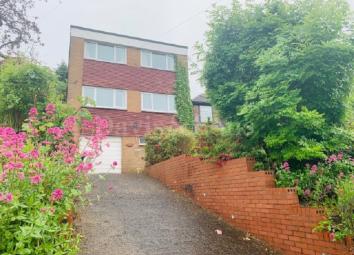Detached house for sale in Newport NP20, 3 Bedroom
Quick Summary
- Property Type:
- Detached house
- Status:
- For sale
- Price
- £ 199,950
- Beds:
- 3
- Baths:
- 1
- Recepts:
- 2
- County
- Newport
- Town
- Newport
- Outcode
- NP20
- Location
- Bassaleg Road, Newport, Gwent. NP20
- Marketed By:
- Davis & Sons
- Posted
- 2024-04-27
- NP20 Rating:
- More Info?
- Please contact Davis & Sons on 01633 371503 or Request Details
Property Description
No chain.
Impressive 3 storey 3 bedroom detached family home
with driveway, single integral garage set within
impressive gardens, located on the West side of
the city with access to local amenities, schools &
motorway links.
The property does require renovation.
Viewing is highly recommended.
Introduction
Davis and Sons are pleased to offer for sale this substantial 3 storey, flat roof detached family residence, set within an impressive frontage with driveway leading to single integral garage and front lawns. The property is set over 3 floors.
Ground floor:- entrance hallway, cloakroom /wc, access to the integral garage and stairs returning to the first floor.
First floor:- Impressive sitting room, kitchen with utility space off, stairs to the second floor.
Second floor:- 3 bedrooms and family bathroom.
Entrance
Via hardwood front door into:-
Entrance Porch
Doors to :-
Inner hallway
Hardwood flooring, open tread stairs to first floor, central heating radiator, doors off to all rooms.
Cloakroom/w.C
Low level wc, wall mounted wash hand basin, tiled splash back, door to:-
Garage
Power and lighting, water, gas and electric meters, up and over door.
First Floor
Sitting room (21' 04" x 21' 0" or 6.50m x 6.40m)
Two upvc double glazed windows to front, three central heating radiators, walk through archway off to:-
Kitchen / Dining area (17' 04" x 11' 07" or 5.28m x 3.53m)
Double glazed window to rear, central heating radiator.
The kitchen requires full renovation.
Door off to:-
Utility Room
Upvc double glazed door to rear garden.
Second floor
Upvc double glazed window to side. Open tread staircase, doors off to all rooms.
Master Bedroom (21' 0" x 11' 04" or 6.40m x 3.45m)
Double glazed window to rear, central heating radiator.
Bedroom 2 (12' 04" x 13' 02" or 3.76m x 4.01m)
Double glazed window to front, central heating radiator.
Bedroom 3 (10' 10" x 9' 05" or 3.30m x 2.87m)
Double glazed window to front, central heating radiator.
Bathroom
Bath, separate shower, pedestal wash hand basin, low level wc. Requires full renovation.
Rear Garden
Tiered rear garden with mature trees, hedgerow etc.
Front Garden
Impressive frontage onto Bassaleg Road with lawn, driveway for numerous vehicles leading to single integral garage.
Summary
The property requires full renovation throughout.
The property is located on the West side of Newport on Bassaleg Road with access to local schools, amenities and excellent road links to the M4.
Viewing is highly recommended.
Property Location
Marketed by Davis & Sons
Disclaimer Property descriptions and related information displayed on this page are marketing materials provided by Davis & Sons. estateagents365.uk does not warrant or accept any responsibility for the accuracy or completeness of the property descriptions or related information provided here and they do not constitute property particulars. Please contact Davis & Sons for full details and further information.

