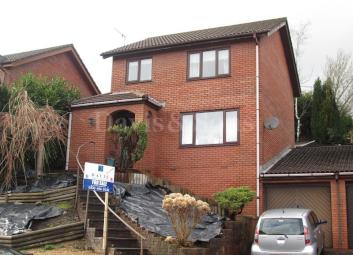Detached house for sale in Newport NP11, 3 Bedroom
Quick Summary
- Property Type:
- Detached house
- Status:
- For sale
- Price
- £ 195,000
- Beds:
- 3
- Baths:
- 1
- Recepts:
- 2
- County
- Newport
- Town
- Newport
- Outcode
- NP11
- Location
- Beechwood Close, Newbridge, Newport. NP11
- Marketed By:
- Davis & Sons
- Posted
- 2024-04-28
- NP11 Rating:
- More Info?
- Please contact Davis & Sons on 01633 371528 or Request Details
Property Description
Davis & Sons are proud to offer for sale, this lovely, detached, three bedroom home in a quiet cul-de-sac just above Newbridge Town Centre. The town of Newbridge benefits from many local shops, leisure centre and rugby club. Road and rail links to the cities of Cardiff, Newport, Bristol and the M4 motorway are close by. For those who enjoy outdoor activities the Cwmcarn Forest Drive, the Brecon and Monmouthshire Canal, the Sirhowey Valley Country Park and the Penyfan Pond are all a short drive away. The property would be an ideal home for a family with children in local schools, a mature family or professionals who like to entertain. Viewing recommended.
Entrance
Mahogany effect double glazed, stained glass and leaded panelled door with a complementary window to side.
Hallway
Coved and plastered ceiling, plastered walls, radiator, laminate flooring, understair store cupboard housing a wall mounted gas combi boiler for central heating and domestic hot water, stairs to first floor with feature balustrade, doors off to:
Cloak Room
Mahogany effect doubled glazed obscured window to side, cream suite comprising a low level WC, wall mounted wash hand basin, plastered walls and ceiling, ceramic tiling to half walls, radiator, access to loft space, laminate flooring.
Lounge (12' 02" x 11' 10" or 3.71m x 3.61m)
Mahogany effect double glazed window to front with views over the surrounding area, coved and plastered ceiling, plastered walls, radiator.
Kitchen/Dining Room (18' 04" x 10' 01" or 5.59m x 3.07m)
Mahogany effect double glazed window to side and rear, double glazed obscured and panelled door to conservatory, fitted kitchen incorporating wall and base cupboards, drawers, overhang glazed display cupboards, integrated four ring gas hob, electric oven /grill, plumbing for automatic washing machine, integrated fridge and freezer, polycarbonate sink unit with a mixer tap, coved and plastered ceiling, plastered walls, ceramic tiling to splash backs and floor, radiator.
Conservatory (8' 08" x 7' 10" or 2.64m x 2.39m)
Mahogany effect double glazed to three elevations, double glazed mahogany effect door to outside, ceramic tiling to floor, wall lights.
Landing
Mahogany effect double glazed obscured, leaded and stained glass window to side, coved and plastered ceiling, plastered walls, access to loft space, feature balustrade, airing cupboard with shelving, doors off to:
Bedroom 1 (11' 04" x 9' 07" or 3.45m x 2.92m)
Mahogany effect double glazed window to front with views over the surrounding area, coved and plastered ceiling, radiator, fitted bedroom furniture.
Bedroom 2 (10' 01" x 9' 11" or 3.07m x 3.02m)
Mahogany effect double glazed window to rear, coved and plastered ceiling, radiator, fitted bedroom furniture.
Bedroom 3 (8' 00" x 6' 10" or 2.44m x 2.08m)
Mahogany effect double glazed window to rear, coved and plastered ceiling, plastered walls, radiator.
Bathroom (6' 05" x 5' 06" or 1.96m x 1.68m)
Mahogany effect obscured window to front, cream suite comprising a twin grip panelled bath with a mixer shower over, pedestal wash hand basin, low level WC, coved and plastered ceiling, extractor fan, ceramic tiling to walls, heated towel rail/radiator
Front Garden
Paved steps leading to the entrance which has an open porch with lighting, pathway leading to the side, tiered garden laid to gravel and trees.
Side
Wrought iron gate to a paved path and gravel bed.
Rear Garden
Paved patio with a gravel border and beds, paved steps leading to a gravel and decked area, sloping garden laid to grass with flower, shrub and tree beds, timber garden shed
Garage
Up and over door, power and lighting, overhead storage, shelf.
Property Location
Marketed by Davis & Sons
Disclaimer Property descriptions and related information displayed on this page are marketing materials provided by Davis & Sons. estateagents365.uk does not warrant or accept any responsibility for the accuracy or completeness of the property descriptions or related information provided here and they do not constitute property particulars. Please contact Davis & Sons for full details and further information.

