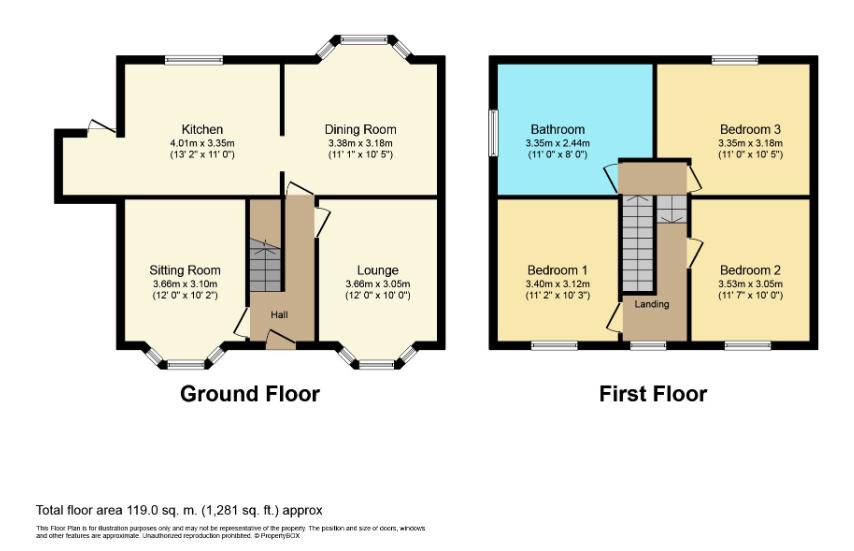Detached house for sale in Newport NP20, 3 Bedroom
Quick Summary
- Property Type:
- Detached house
- Status:
- For sale
- Price
- £ 180,000
- Beds:
- 3
- Baths:
- 1
- Recepts:
- 3
- County
- Newport
- Town
- Newport
- Outcode
- NP20
- Location
- Moxon Road, Newport NP20
- Marketed By:
- Pinkmove
- Posted
- 2024-04-06
- NP20 Rating:
- More Info?
- Please contact Pinkmove on 01633 371667 or Request Details
Property Description
**detached family home**three double bedrooms**close to local amenities**first floor family bathroom**UPVC double glazing**beautiful views from the rear gardens**close to the idyllic monmouthshire and brecon canal**
Pinkmove are pleased to present this three bedroom detached property situated on Moxon Road in Newport. The property is located is a quiet cul de sac street. It is within walking distance of local shops and bus stops, it also has quick and easy access onto the M4 motorway which is suitable for commuters to Cardiff or Bristol. You enter the property through the hallway where you have ample room to store your coats and shoes. To the right as you enter is the spacious lounge with a large window overlooking the front of the property letting in lots of natural light, you also have lots of space for all your required living furniture. To the rear is the dining room which is the perfect family room with space for a large dining table and chairs. Off the dining room you have the modern fitted kitchen with plenty of wall and floor storage units and space for your large appliances. At the front of the property you also have an additional reception room that could be used as a play room/sitting room/office, the choice is yours. Upstairs in the property are the three double bedrooms and the family bathroom which comprises of a bath, W/C and wash basin. The rear garden comprises of multiple seating areas making this space perfect for socializing with family and friends. From here you also have access to the basement with plenty of space for storing your garden furniture and tools.
Hall
Lounge (11' 10'' x 10' 0'' (3.6m x 3.05m))
Sitting Room (12' 0'' x 10' 2'' (3.66m x 3.10m))
Dining Room (11' 1'' x 10' 5'' (3.38m x 3.18m))
Kitchen (13' 2'' x 11' 0'' (4.01m x 3.35m))
Landing
Bedroom 1 (11' 2'' x 10' 3'' (3.40m x 3.12m))
Double Bedroom
Bedroom 2 (11' 7'' x 10' 0'' (3.53m x 3.05m))
Double Bedroom
Bedroom 3 (11' 0'' x 10' 5'' (3.35m x 3.18m))
Double Bedroom
Bathroom (11' 0'' x 8' 0'' (3.35m x 2.44m))
Property Location
Marketed by Pinkmove
Disclaimer Property descriptions and related information displayed on this page are marketing materials provided by Pinkmove. estateagents365.uk does not warrant or accept any responsibility for the accuracy or completeness of the property descriptions or related information provided here and they do not constitute property particulars. Please contact Pinkmove for full details and further information.


