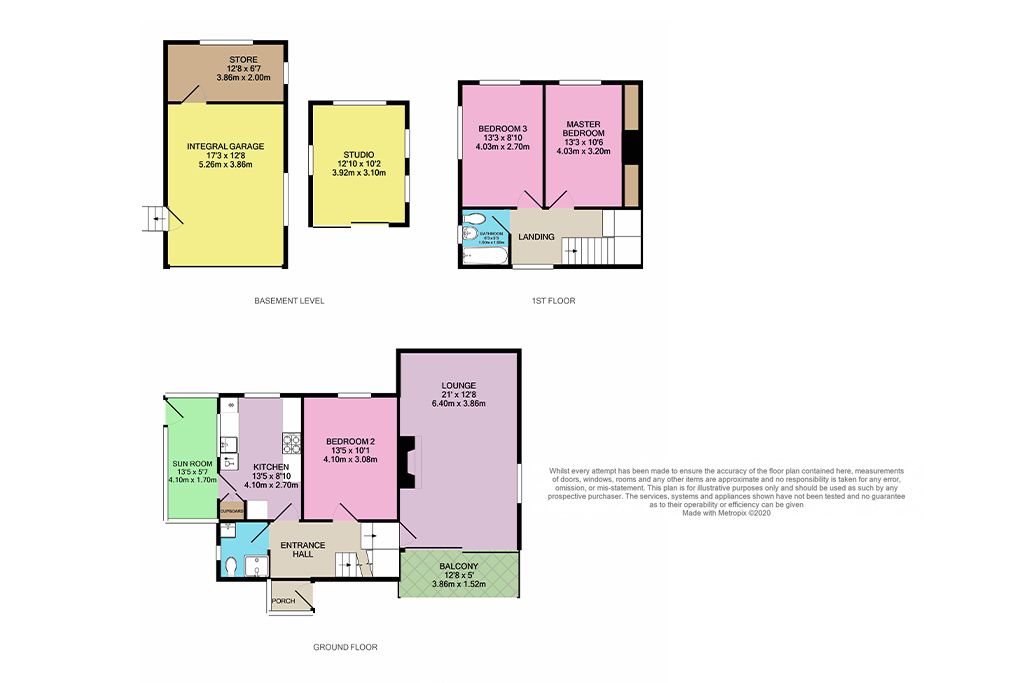Detached house for sale in Newport NP19, 4 Bedroom
Quick Summary
- Property Type:
- Detached house
- Status:
- For sale
- Price
- £ 325,000
- Beds:
- 4
- Baths:
- 2
- Recepts:
- 1
- County
- Newport
- Town
- Newport
- Outcode
- NP19
- Location
- Spencer Way, Newport NP19
- Marketed By:
- Pinkmove
- Posted
- 2024-03-31
- NP19 Rating:
- More Info?
- Please contact Pinkmove on 01633 371667 or Request Details
Property Description
**no chain**beautiful four bedroom detached family home with integral garage, master bedroom with en-suite shower room, picturesque views of the lake and woodlands, quiet cul de sac location, fantastic access links to the M4 motorway** Pinkmove are pleased to present this beautiful four-bedroom detached property situated on Spencer Way in Newport. The property is set within the popular Glan Lyn estate, boasting an excellent scenic location, within walking distance to Spytty retail park and supermarkets, Close to the local school and fantastic access links onto the M4 motorway. On approach to the property you have peaceful and picturesque walks surrounding the neighbouring lake with great views from all your front facing rooms across the woodland and lake. The property has a well-kept low maintenance front garden made up of artificial lawn and plant life and a pathway leading up to the front entrance. To the right-hand side of the pathway is the drive, this provides off road parking for at least two vehicles and leads to the single garage.Once inside you have a spacious hallway providing access to all your ground floor rooms as well as up to the first floor via the carpeted staircase. The hallway also contains the ground floor cloakroom featuring a W/C and wash hand basin. Straight ahead you have the lounge/diner, a beautiful bright space easily housing all your required living room furniture and dining table and chairs, and a large window that lets in plenty of natural light, you also have access to the rear garden through the patio doors. To the front of the property you have the immaculately presented kitchen and utility room. The kitchen itself is fitted with wall and floor units as well as space to accommodate a variety of integrated appliances. The room opens out into the utility room where you have further unit and appliance space. Upstairs you have two large double bedrooms both with built in wardrobes and two good size single rooms. You also have the master en-suite shower room and the family bathroom featuring a W/C, wash hand basin, bath and walk in shower cubicle. On the landing there is also a useful storage cupboard. Outside you have a landscaped rear garden that is fully enclosed for your privacy and security. The space is made up of lawn, patio area to the front and a raised decking area for your furniture and seating. Viewings come highly recommended to appreciate this beautiful family home. Call us today to arrange your viewing appointment.
Hall
Lounge/Dining Room (24' 6'' x 10' 5'' (7.47m x 3.18m))
Kitchen (11' 4'' x 8' 0'' (3.45m x 2.44m))
Utility Room (5' 11'' x 5' 1'' (1.80m x 1.55m))
W.C
Landing
Bedroom 1 (13' 7'' x 10' 4'' (4.14m x 3.15m))
Double Bedroom
En Suite (7' 6'' x 4' 6'' (2.29m x 1.37m))
Bedroom 2 (13' 6'' x 10' 4'' (4.11m x 3.15m))
Double Bedroom
Bedroom 3 (12' 6'' x 8' 9'' (3.81m x 2.67m))
Double Bedroom
Bedroom 4 (12' 7'' x 6' 2'' (3.84m x 1.88m))
Double Bedroom
Bathroom (8' 8'' x 7' 9'' (2.64m x 2.36m))
Property Location
Marketed by Pinkmove
Disclaimer Property descriptions and related information displayed on this page are marketing materials provided by Pinkmove. estateagents365.uk does not warrant or accept any responsibility for the accuracy or completeness of the property descriptions or related information provided here and they do not constitute property particulars. Please contact Pinkmove for full details and further information.


