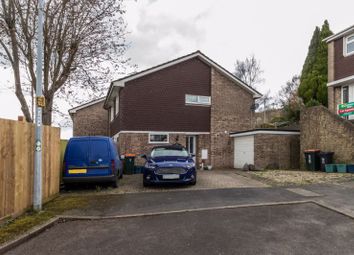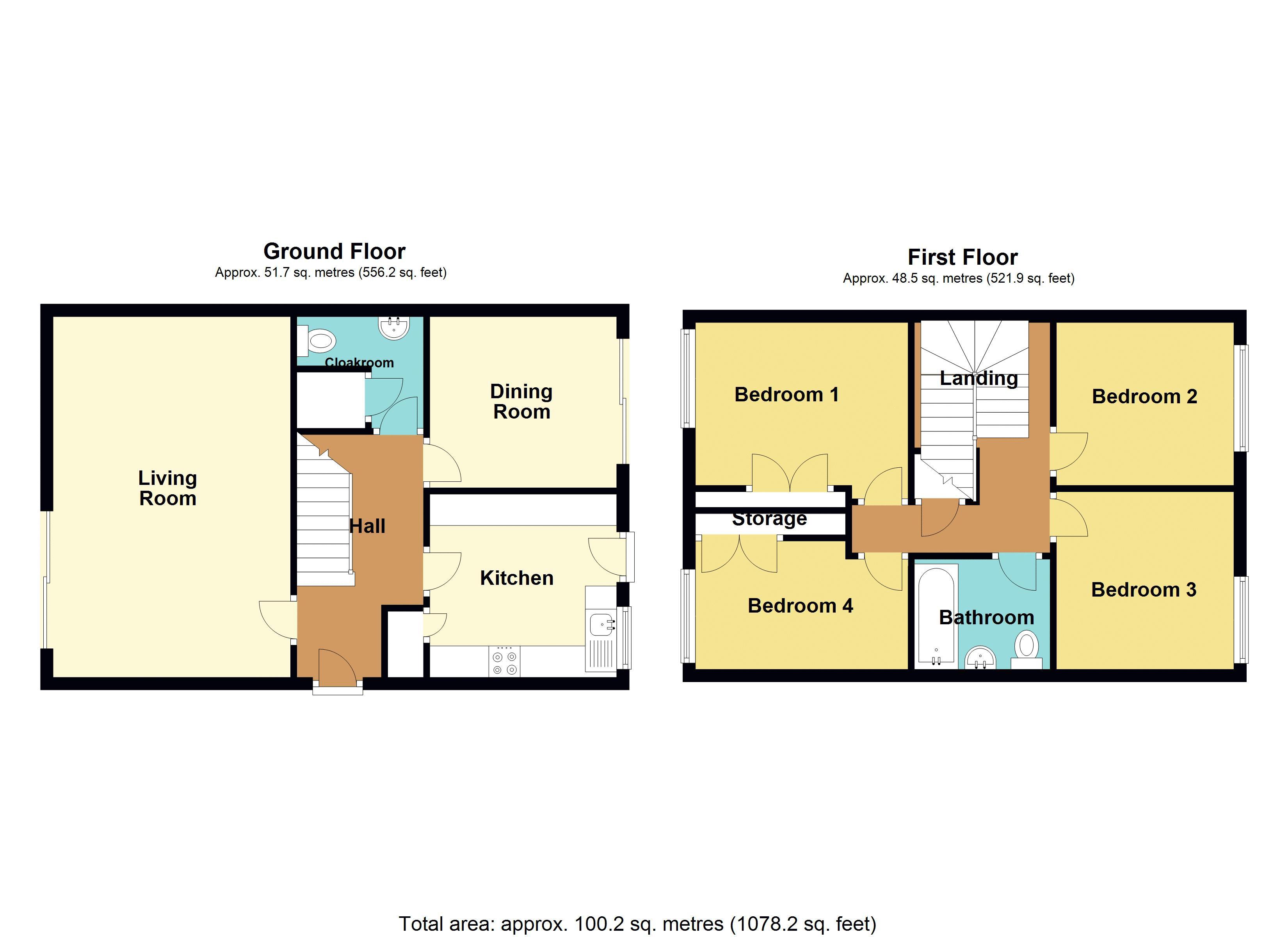Detached house for sale in Newport NP18, 4 Bedroom
Quick Summary
- Property Type:
- Detached house
- Status:
- For sale
- Price
- £ 320,000
- Beds:
- 4
- Baths:
- 1
- Recepts:
- 2
- County
- Newport
- Town
- Newport
- Outcode
- NP18
- Location
- Oakdale Close, Caerleon, Newport NP18
- Marketed By:
- Pinkmove
- Posted
- 2024-03-31
- NP18 Rating:
- More Info?
- Please contact Pinkmove on 01633 371667 or Request Details
Property Description
**caerleon school catchment**spacious detached property**four bedrooms**living room**kitchen**dining room**bathroom**large gardens**driveway and garage**
Pinkmove are delighted to present this lovely four-bedroom detached property situated in Oakdale Close in Caerleon. The property is located in a popular residential area close to the local cycle path for local walks and access into Caerleon Village, as well as Primary Schools and Comprehensive school, being nearby. Here you have a great selection of local shops, restaurants, amenities and attractions. There is also quick and easy access into Newport City Centre and further afield via the M4.
The property is located in a cul de sac, so no passing traffic and benefits from a large drive which provides off road parking for three cars and a single detached garage. From here there is also gated side access into the rear garden. Entering the property through the front door the hall provides access to all the downstairs rooms and stairs to the first floor. The living room is a generous size and spans the length of the property, patio doors let in plenty of natural light and there is ample room for all the required living furniture. The dining room is a good size with plenty of room for a dining table and chairs. The kitchen is adjacent, there is wall and floor storage units with room for freestanding appliances and access out into the rear garden. Downstairs there is also a useful W.C. Upstairs there are four bedrooms and a bathroom. Three of the bedrooms are double rooms and one single bedroom, with bedrooms 1 and 4 benefitting from built in cupboards. The bathroom is a white bathroom suite, W.C, hand basin and bath with shower overhead. Outside the gardens wrap around the entire property, there is a large flat lawn area that is accessed via the living room. The garden on the side of the house accessed via the kitchen is tiered, there is a patio area with steps up to two tiers of lawn areas with mature plants. Viewing is highly recommended on this property. Ring today to register your interest.
Hall
Living Room (18' 10'' x 11' 1'' (5.75m x 3.37m))
Dining Room (8' 11'' x 9' 9'' (2.73m x 2.98m))
Kitchen (9' 5'' x 9' 9'' (2.87m x 2.98m))
W.C. (6' 8'' x 5' 10'' (2.02m x 1.78m))
Landing
Bedroom 1 (9' 0'' x 11' 1'' (2.74m x 3.39m))
Double Bedroom
Bedroom 2 (9' 1'' x 9' 3'' (2.76m x 2.82m))
Double Bedroom
Bedroom 3 (9' 5'' x 9' 3'' (2.88m x 2.83m))
Double Bedroom
Bedroom 4 (7' 6'' x 11' 2'' (2.29m x 3.41m))
Single Bedroom
Bathroom (7' 1'' x 5' 8'' (2.17m x 1.73m))
Property Location
Marketed by Pinkmove
Disclaimer Property descriptions and related information displayed on this page are marketing materials provided by Pinkmove. estateagents365.uk does not warrant or accept any responsibility for the accuracy or completeness of the property descriptions or related information provided here and they do not constitute property particulars. Please contact Pinkmove for full details and further information.


