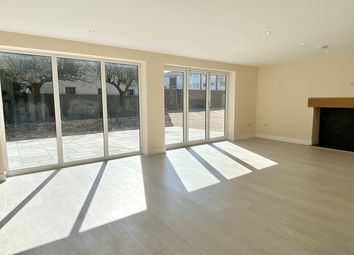Detached house for sale in Newport NP18, 6 Bedroom
Quick Summary
- Property Type:
- Detached house
- Status:
- For sale
- Price
- £ 575,000
- Beds:
- 6
- County
- Newport
- Town
- Newport
- Outcode
- NP18
- Location
- Caerleon Road, Ponthir, Newport NP18
- Marketed By:
- M2 Estate Agents
- Posted
- 2024-03-31
- NP18 Rating:
- More Info?
- Please contact M2 Estate Agents on 01291 326955 or Request Details
Property Description
** register your interest ** An exceptional, unique, individually designed new build with an impressive 2640 sq ft of accommodation with a stunning finish. Recently completed this contemporary family home is located in the desired village of Ponthir just 4 miles from the M4. Local amenities include a fish & chip shop, pubs, and petrol station with Spar store. Neighbouring Caerleon noted for its Roman remains, offers further facilities including primary and secondary schools.
Set back in its sizeable plot with extensive frontage the gardens wrap around the property, enclosed by hedging and fencing. A full width patio spans the rear of the house.
The light hallway features a vaulted ceiling and angled glazed panels around the front door all adding to the sense of light. Stairs lead to the first floor with a storage cupboard beneath.
An inner hallway leads to an ensuite double bedroom, a further two bedrooms, family bathroom and utility room.
The ground floor ensuite bedroom faces front. The fully tiled ensuite shower room features a double walk in shower, vanity unit with inset sink and low level wc.
The further two front facing versatile ground floor rooms offer the flexibility to be either bedrooms or reception rooms.
At the end of the inner hall is the utility room providing storage, space and plumbing for appliances beneath a work surface. Above is the wall mounted boiler. A rear access door leads to the garden,
Spanning the rear of he house is the exceptional kitchen/dining/family room, flooded with light from two sets of bifold doors and a floor to ceiling picture window. The extensively fitted kitchen sits at one end of this vast space with a superb island taking centre stage. There are integrated appliances and range style oven with extractor over. To the other end is a log burner creating the focal point for the lounge area.
On the first floor the landing splits into two defined areas. The landing sits below a vaulted ceiling with velux window. Further picture windows add light and double doors lead to an airing cupboard. The landing then expands into a larger area with velux windows, ideal as study or seating area.
Master suite with Juliette balcony over looking the rear garden, dressing room and ensuite bathroom. The fully tiled bathroom boasts a freestanding bath, shower cubicle, vanity unit with inset sink, low level wc.
Two further double bedrooms, one with eaves storage.
Property Location
Marketed by M2 Estate Agents
Disclaimer Property descriptions and related information displayed on this page are marketing materials provided by M2 Estate Agents. estateagents365.uk does not warrant or accept any responsibility for the accuracy or completeness of the property descriptions or related information provided here and they do not constitute property particulars. Please contact M2 Estate Agents for full details and further information.


