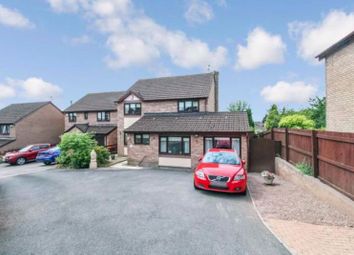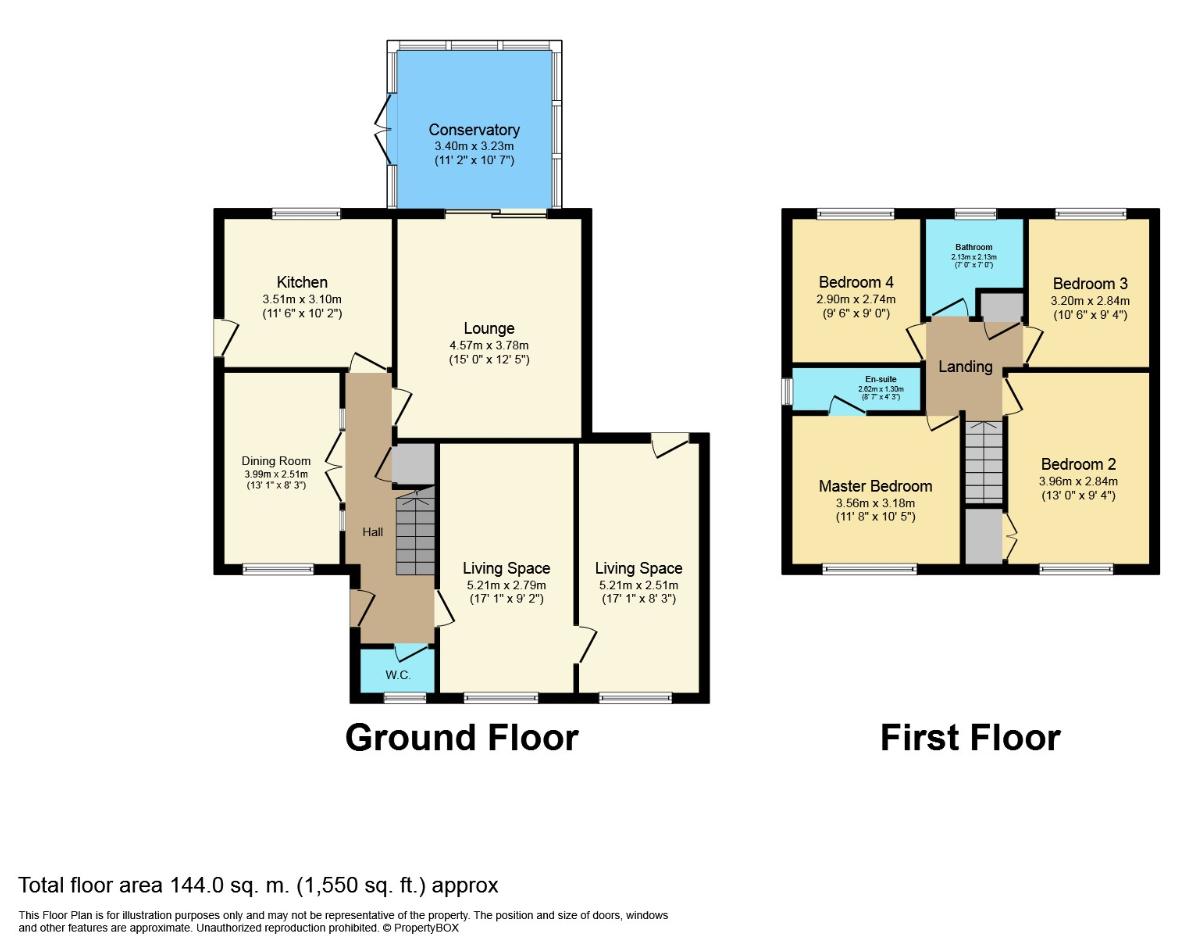Detached house for sale in Newport NP19, 4 Bedroom
Quick Summary
- Property Type:
- Detached house
- Status:
- For sale
- Price
- £ 349,995
- Beds:
- 4
- Baths:
- 2
- Recepts:
- 4
- County
- Newport
- Town
- Newport
- Outcode
- NP19
- Location
- Kier Hardie Crescent, Newport NP19
- Marketed By:
- Pinkmove
- Posted
- 2024-03-31
- NP19 Rating:
- More Info?
- Please contact Pinkmove on 01633 371667 or Request Details
Property Description
**well presented throughout**beautiful private rear garden**lounge, dining room plus two additional spacious rooms**newly fitted "wren" kitchen with integrated appliances**four good sized double bedrooms**master en suite**conservatory**close to shops, bus stops, schools & M4 motorway**beautiful far reaching views**
A rare opportunity to acquire this unique detached family home situated in this ever maturing and sought-after residential development just off Chepstow Road, offering easy access to most local amenities and within minutes of shops, bus stops, well regarded schools and Newport City Centre. Convenient to Junction 24 of the M4 Motorway allowing an easy commute to Cardiff, Bristol and beyond. The property was built in the late 1980's by Westbury Homes and was the original show home which benefits from a great position with a private garden and more ground floor space than average. The approach to the property is via a long private driveway which leads to an area where there is parking for numerous cars. To the ground floor is an entrance hallway which leads to a cloakroom, dining room, lounge, stylish and recently fitted 'Wren' kitchen with integrated appliances and a lovely conservatory. There are also two additional rooms, both of which are currently being used as a working studio and an adjoining recreation room but could easily be used to suit the needs of the purchaser. There is a rear door access to these two rooms which gives scope to transform both rooms to a bedroom/living room to be used for two generation living. To the first floor are four good sized bedrooms with a modern en-suite shower room to the master bedroom and bedroom two benefits from built-in wardrobes with the main family bathroom also to the first floor. To the rear aspect there are beautiful far reaching views overlooking the Severn Estuary. To the rear outside space there are beautiful mature gardens laid to patio and lawn areas with a variety of mature plants, shrubbery and a decked area. The beauty of this garden is that it is very private and not overlooked and also enjoys a southerly aspect. There is gated access to both sides of the house as well as a purpose built 17' x 9' wooden lodge and an additional 8' x 6' garden shed. Viewing is highly recommended to appreciate what this superb family home has to offer.
Hall
Living Space (17' 1'' x 9' 2'' (5.21m x 2.79m))
Living Room (17' 1'' x 8' 3'' (5.21m x 2.51m))
Lounge (15' 0'' x 12' 5'' (4.57m x 3.78m))
Dining Room (13' 1'' x 8' 3'' (3.99m x 2.51m))
Kitchen (11' 6'' x 10' 2'' (3.51m x 3.10m))
W.C.
Conservatory (11' 2'' x 10' 7'' (3.40m x 3.23m))
Landing
Bedroom 1 (11' 8'' x 10' 5'' (3.56m x 3.18m))
Double Bedroom
En Suite (8' 7'' x 4' 3'' (2.62m x 1.30m))
Bedroom 2 (13' 0'' x 9' 4'' (3.96m x 2.84m))
Double Bedroom
Bedroom 3 (10' 6'' x 9' 4'' (3.20m x 2.84m))
Double Bedroom
Bedroom 4 (9' 6'' x 9' 0'' (2.90m x 2.74m))
Double Bedroom
Bathroom (7' 0'' x 7' 0'' (2.13m x 2.13m))
Property Location
Marketed by Pinkmove
Disclaimer Property descriptions and related information displayed on this page are marketing materials provided by Pinkmove. estateagents365.uk does not warrant or accept any responsibility for the accuracy or completeness of the property descriptions or related information provided here and they do not constitute property particulars. Please contact Pinkmove for full details and further information.


