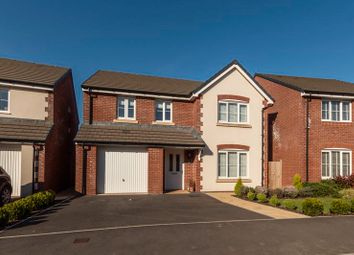Detached house for sale in Newport NP10, 4 Bedroom
Quick Summary
- Property Type:
- Detached house
- Status:
- For sale
- Price
- £ 340,000
- Beds:
- 4
- Baths:
- 3
- Recepts:
- 1
- County
- Newport
- Town
- Newport
- Outcode
- NP10
- Location
- Park Way, Rogerstone, Newport NP10
- Marketed By:
- Pinkmove
- Posted
- 2024-03-31
- NP10 Rating:
- More Info?
- Please contact Pinkmove on 01633 371667 or Request Details
Property Description
**No Chain** **Vacant property**
**immaculate open plan detached family home**spacious and bright throughout**four double bedrooms with two en-suites**catchment for sought after bassaleg school and jubilee park primary school**fully integrated kitchen**built-in wardrobes to three of four bedrooms**double driveway with integral dry lined and powered garage**A very large landscaped rear garden with level lawn**fast links to cardiff, bristol and beyond**
Pinkmove are pleased to present this four-bedroom detached home located in Jubilee Park, in the much-desired location of Rogerstone. It has great links to the motorway for commuters and is close to local amenities as well as being a short walk from the newly built Jubilee Park Primary School. Its location boasts great local amenities such as nearby schools, supermarkets and Rogerstone train station. The layout of this executive 4 double bedroom detached family home flows from one room to another. The kitchen/dining room is spacious and has French doors onto a fantastic size garden with large lawn and double doors opening into the bright spacious living room. Upstairs, there are 4 double bedrooms, 2 with their own en-suite shower room and three having the benefit of built in wardrobes, as well as a family bathroom. From the front of the property there is an easily maintained front garden with double driveway and access to the integral single garage and gated side access.
Check out the virtual tour and 360 tour of the property and register your interest with Pinkmove today!
Hall
Living Room (18' 3'' x 10' 10'' (5.56m x 3.31m))
Kitchen Dining Family Room (28' 2'' x 9' 9'' (8.58m x 2.97m))
W.C (5' 7'' x 2' 10'' (1.69m x 0.86m))
Landing
Bedroom 1 (15' 3'' x 11' 1'' (4.65m x 3.39m))
Double Bedroom
En Suite (5' 10'' x 6' 7'' (1.78m x 2.01m))
Bedroom 2 (13' 0'' x 9' 3'' (3.95m x 2.82m))
Double Bedroom
En Suite 2 (9' 9'' x 6' 1'' (2.98m x 1.85m))
Bedroom 3 (10' 6'' x 9' 10'' (3.21m x 3.00m))
Double Bedroom
Bedroom 4 (10' 4'' x 8' 10'' (3.14m x 2.70m))
Double Bedroom
Bathroom (7' 7'' x 6' 2'' (2.30m x 1.88m))
Outside
Garage
Property Location
Marketed by Pinkmove
Disclaimer Property descriptions and related information displayed on this page are marketing materials provided by Pinkmove. estateagents365.uk does not warrant or accept any responsibility for the accuracy or completeness of the property descriptions or related information provided here and they do not constitute property particulars. Please contact Pinkmove for full details and further information.


