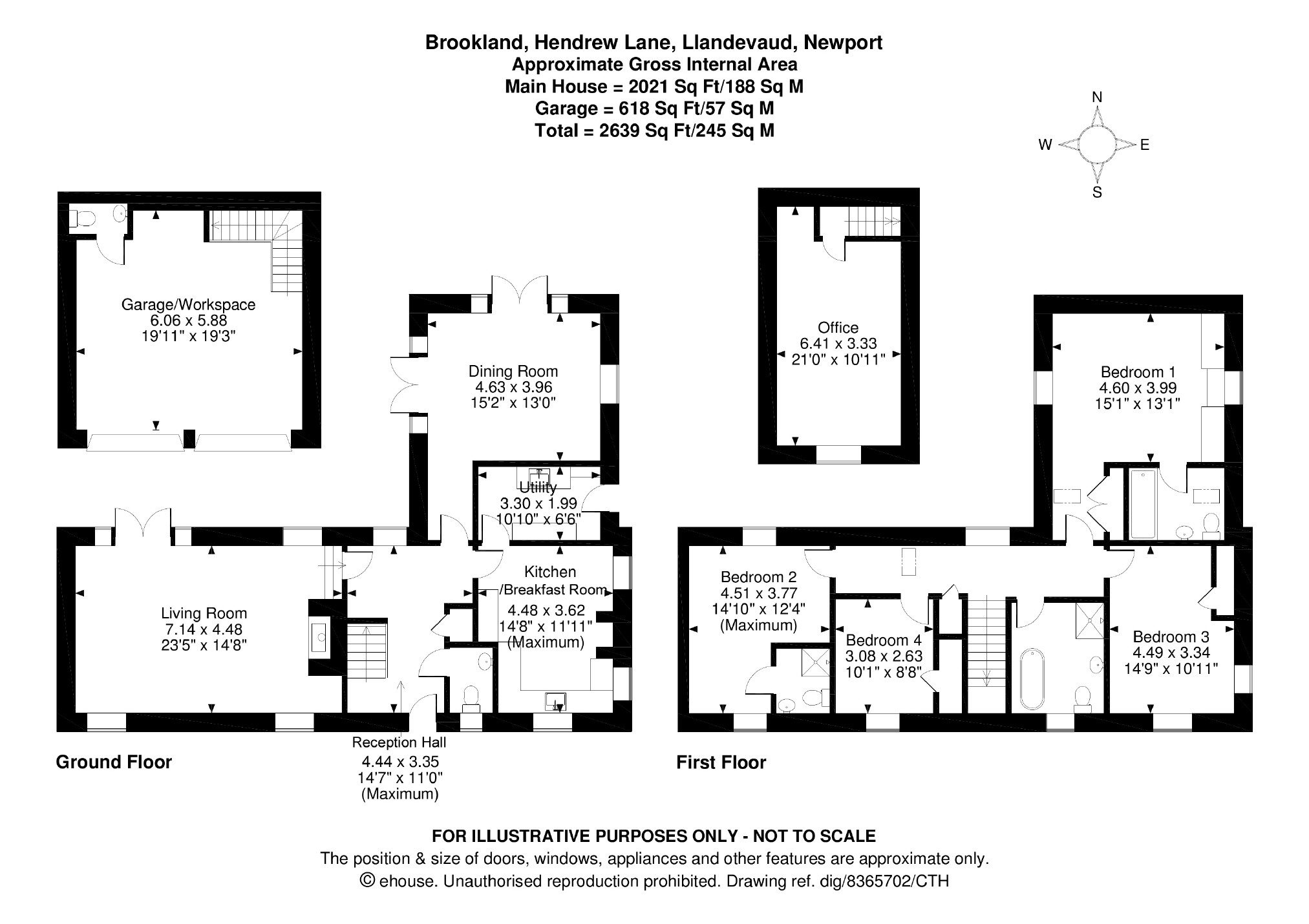Detached house for sale in Newport NP18, 4 Bedroom
Quick Summary
- Property Type:
- Detached house
- Status:
- For sale
- Price
- £ 800,000
- Beds:
- 4
- Baths:
- 3
- Recepts:
- 2
- County
- Newport
- Town
- Newport
- Outcode
- NP18
- Location
- Hendrew Lane, Llandevaud, Newport NP18
- Marketed By:
- Fine & Country - Newport
- Posted
- 2024-05-12
- NP18 Rating:
- More Info?
- Please contact Fine & Country - Newport on 01633 371854 or Request Details
Property Description
Situated in a superb position within just over an acre of garden is this beautiful stone faced four-bedroom detached family home. The restoration has been finished sympathetically, keeping many original features, as well as giving the property a modern feel.
The extensive accommodation includes bespoke kitchen/breakfast room, separate dining room, large dual aspect sitting room with double doors leading to the garden and a utility space as well as four bedrooms, two en-suites and family bathroom with roll-top bath. The property also benefits from a double garage with spacious office above.
All local amenities are within easy reach and the property is only three miles from the Celtic Manor Golf Resort, the M4 corridor as well as having easy access to Newport, Cardiff, Bristol and London, as well as Birmingham and the Midlands via the A449/M50.
Reception Hall (4.44m x 3.35m [max] (14'7" x 11'0" [max]))
Double glazed side window. Flag stone flooring with recessed uplighters. Stairs off to the first floor. Coat cupboard.
Cloakroom
White suite comprising pedestal wash hand basin and matching low level wc. Flag stone floor. Double glazed window to the front.
Living Room (7.14m x 4.48m (23'5" x 14'8"))
A large bright and airy room with dual aspect and double doors leading onto the rear patio. Feature full height fireplace with fitted glass fronted wood-burner inset. Oak flooring.
Kitchen / Breakfast Room (4.48m x 3.62m [max] (14'8" x 11'11" [max]))
Bespoke handmade kitchen with wooden worktops incorporating a Belfast sink with drainer to the side. Ample range of floor cupboards as well as a range of eye level food and store cupboards including display cabinets. Built-in appliances comprising of a wide Rangemaster black Range Cooker with double oven, grill and five gas burners, matching Rangemaster extractor hood over. Integrated dishwasher. Flag stone flooring. Door into:-
Utility Room (3.30m x 1.99m (10'10" x 6'6"))
Space for American style fridge/freezer, washing machine and tumble dryer. Flag stone flooring. Door to side.
Dining Room (4.63m x 3.96m (15'2" x 13'0"))
Two double doors leading into the rear garden. Double glazed window to side elevation. Oak flooring.
Stairs To First Floor And Landing
Approached from the reception hall. Storage cupboard. Doors to all bedrooms and bathroom.
Master Bedroom Suite (4.60m x 3.99m (15'1" x 13'1"))
Dual aspect double glazed windows. Three built-in wardrobes. Door to:-
En-Suite Shower Room
Comprising low level wc, vanity unit housing wash hand basin with mixer taps, separate shower cubicle with glazed screen. Fully tiled. Recessed downlighters. Double glazed frosted window to the rear.
Bedroom Two (3.51m x 3.77m [max] (11'6" x 12'4" [max]))
Double glazed side window. Door into:-
En-Suite Shower Room
Comprising low level wc, wash hand basin with mixer taps, separate shower cubicle with glazed screen.
Bedroom Three (4.49m x 3.34m (14'9" x 10'11"))
Dual aspect double glazed windows. Built-in wardrobe.
Bedroom Four (3.08m x 2.63m (10'1" x 8'8"))
Double glazed window to the front. Built-in storage cupboard.
Family Bathroom
Comprising low level wc, pedestal wash hand basin, roll-top claw footed bath, walk-in shower cubicle with screen and shower above. Double glazed window to the front.
You may download, store and use the material for your own personal use and research. You may not republish, retransmit, redistribute or otherwise make the material available to any party or make the same available on any website, online service or bulletin board of your own or of any other party or make the same available in hard copy or in any other media without the website owner's express prior written consent. The website owner's copyright must remain on all reproductions of material taken from this website.
Property Location
Marketed by Fine & Country - Newport
Disclaimer Property descriptions and related information displayed on this page are marketing materials provided by Fine & Country - Newport. estateagents365.uk does not warrant or accept any responsibility for the accuracy or completeness of the property descriptions or related information provided here and they do not constitute property particulars. Please contact Fine & Country - Newport for full details and further information.


