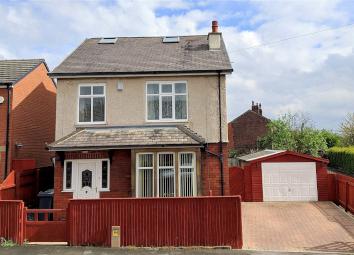Detached house for sale in Mirfield WF14, 4 Bedroom
Quick Summary
- Property Type:
- Detached house
- Status:
- For sale
- Price
- £ 265,000
- Beds:
- 4
- Baths:
- 3
- Recepts:
- 2
- County
- West Yorkshire
- Town
- Mirfield
- Outcode
- WF14
- Location
- Taylor Hall Lane, Mirfield, West Yorkshire WF14
- Marketed By:
- Whitegates - Mirfield
- Posted
- 2024-04-07
- WF14 Rating:
- More Info?
- Please contact Whitegates - Mirfield on 01924 765606 or Request Details
Property Description
Deceptively spacious 4 bedroom detached property.
Featuring a recently completed 2nd floor with a large master bedroom, walk in wardrobe and modern bathroom. The rest of the house is spacious and bright with 3 more bedrooms, house bathroom, two reception rooms, kitchen, utility, wc/cloakroom, and large entrance hall. Outside a drive, single garage and large enclosed garden. Viewing is recommended.
Entrance Hall
Impressive entrance hall with high ceilings, traditional style part panel walls, central heating radiator, stairs rising to the first floor.
Lounge (15' 10" x 12' 11" (4.83m x 3.93m))
With a bright front facing double glazed bay window, chimney breast with gas feature fire, deep alcoves and two central heating radiators.
Kitchen (6' 10" x 9' 10" (2.09m x 3m))
Rear facing double glazed window, plinth heater, large under stairs storage, range of matching base and wall units with inset 1.5 bowl composite sink and mixer tap, double oven, gas hob with extractor over, space and plumbing for a dishwasher.
Dining Room (15' 3" x 11' 11" (4.66m x 3.62m))
Double glazed French doors lead out to the enclosed rear garden, chimney breast with brick recess housing an electric stove, deep alcoves, central heating radiator. A large reception room with ample space for a dining suite and lounge furniture.
Utility Room (10' 2" x 4' 3" (3.1m x 1.3m))
Useful room for coats and storage, with wall mounted combi-boiler, door to garden and plumbing for an automatic washing machine.
Cloakroom/WC
Front facing double glazed window, low flush wc, corner wash basin, central heating radiator.
Landing
Side facing double glazed arched window, stairs continue to master suite. Access to all first floor rooms.
Bedroom 2 (15' 3" x 11' 11" (4.66m x 3.62m))
Large double bedroom with rear facing double glazed window, original ornamental cast iron fireplace, central heating radiator, alcove storage.
Bedroom 3 (12' 11" x 12' 0" (3.93m x 3.66m))
Large double bedroom with front facing double glazed window, original ornamental cast iron fireplace, central heating radiator.
Bedroom (7' 0" x 9' 0" (2.14m x 2.75m))
Single room with double glazed front facing window and central heating radiator.
Bathroom (7' 9" x 9' 9" (2.37m x 2.96m))
Two double glazed rear facing windows, central heating radiator, panel bath low flush wc, pedestal wash basin and quadrant shower enclosure with glass screen.
Landing
2nd floor landing with a recently finished loft conversion housing the master suite;
Master Bedroom (13' 9" x 12' 4" (4.2m x 3.75m))
Another large double, situated in this recently added dormer with rear facing double glazed window and central heating radiator.
Walk-In Wardrobe (13' 6" x 9' 2" (4.11m x 2.8m))
Situated off the master with a double glazed Velux skylight, lights and power.
Bathroom (9' 11" x 8' 6" (3.01m x 2.59m))
Ultra-modern with high gloss ceramic tiles to the floor and walls, spot lit ceiling, large vanity unit housing double wash basins, white shower bath with glass screen, chrome towel radiator and rear facing double glazed window.
External
To the front timber gates open to a good size block paved drive leading to the garage, a path leads to the front door with slate and planted borders.
To the rear a large flat garden is ideal for children and entertaining. Fully enclosed with a flagged patio, grass lawn and mature planting to the borders.
Garage
Concrete sectional single garage with pitched roof, up-and-over door, side window and personal door to the rear garden.
Property Location
Marketed by Whitegates - Mirfield
Disclaimer Property descriptions and related information displayed on this page are marketing materials provided by Whitegates - Mirfield. estateagents365.uk does not warrant or accept any responsibility for the accuracy or completeness of the property descriptions or related information provided here and they do not constitute property particulars. Please contact Whitegates - Mirfield for full details and further information.

