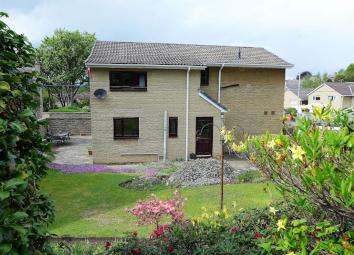Detached house for sale in Mirfield WF14, 4 Bedroom
Quick Summary
- Property Type:
- Detached house
- Status:
- For sale
- Price
- £ 259,000
- Beds:
- 4
- Baths:
- 1
- Recepts:
- 3
- County
- West Yorkshire
- Town
- Mirfield
- Outcode
- WF14
- Location
- Stocks Bank Drive, Mirfield, West Yorkshire WF14
- Marketed By:
- Jowett Chartered Surveyors
- Posted
- 2024-04-29
- WF14 Rating:
- More Info?
- Please contact Jowett Chartered Surveyors on 01484 973895 or Request Details
Property Description
Stocksbank Drive, Mirfield, WF14
This spacious extended detached family home occupying a cul-de-sac position with generous well stocked mature gardens. The property has gas fired central heating, security system and upvc hardwood style double glazing. An internal inspection is recommended to appreciate the pleasant position and generous accommodation. The property is conveniently located for the local amenities in Mirfield and is within commuting distance for West and South Yorkshire centres. The property is within 1 mile of Mirfield centre with railway station, and it is accessible for both M62 and M1 motorways. The accommodation comprises:-
Ground Floor
Entrance hall (5’9” x 13’7”)
with radiator, stairs to first floor, telephone point
Sitting room (11’10” x 23’92 max)
2 radiators, window to front, fitted living flame coal effect gas fire, stone fireplace and surround, open through to
Snug (9’10” x 9’)
radiator, French doors to rear with access on to patio area
Kitchen (12’6” x 9’)
range of fitted cupboards, drawers, wall units, windows to side and rear, free standing cooker, plumbing for automatic washing machine, space for dryer and fridge freezer, open through to
Dining area (8’ x 9’7”)
with access door from hallway, understairs store cupboard
Side entrance porch (3’9” x 5’6”)
radiator, access door to side, window to front
Cloakroom (3’9” x 3’9”)
comprising low flush wc, washbasin, window to side
First Floor
Landing area (6’ x 8’9” min)
with gable window
Bedroom 1 (9’11” x 12’)
with range of fitted wardrobes, radiator, dressing table drawers, window to front
Bedroom 2 (14’ x 11’9”)
including recess with vanity unit, cupboards, drawers, window to rear
Bedroom 3 (8’5” x 15’3” max)
radiator, window to side, lovely garden view
Bedroom 4 (7’10” x 9’ max)
radiator, window to front and including bulkhead store cupboard with Bosch gas combi boiler
Large house bathroom (10’2”” x 9’7”)
with 4 piece suite, panelled bath, separate shower compartment, low flush wc, wash handbasin, part tiled walls, obscure glazed window to side, radiator, large airing cupboard with radiator
Outside
Front driveway, garden, additional car parking and leading to
Single garage (9’ x 18’6”)
artificial stone with modern flat membrane roof, up and over door to front, rear window
Delightful rear paved patio area. Generous side garden with triangular shape and range of mature shrubs, trees, bushes and plants. There is an extensive patio area and barbecue to rear. A large garden, ideal for growing family needs.
Tenure
Freehold
Services
Mains sewer drainage, gas, water and electricity are laid on.
Viewing
Strictly by telephone appointment via Jowett Chartered Surveyors. Telephone or email . Joint agents Wilcock, Own Your Next Home, tel Council Tax Band
D
Energy Band
C
Directions
From Huddersfield proceed along the A62 Leeds Road for approximately 3 miles to the traffic lights at Colnebridge. At these lights carry straight on going under the railway bridge and then at the roundabout keep to the A62. At the next set of traffic lights by the 3 Nuns Restaurant keep in the left hand lane on the A62. Just beyond the restaurant after a further 100 yards turn left at the next set of lights into Stocksbank Road. After approximately 200 yards turn right into Stocksbank Drive keeping to the left, and the property will be seen towards the head of the cul-de-sac on the left hand side.
Solicitors
Ridley & Hall, Queens House, 35 Market Street, Huddersfield, HD1 2HL
Extras
Certain carpets, curtains and light fittings available if requested at a price to be agreed with the vendors.
Nb
Measurements given relate to width by depth taken from the front of the building for floor plan purposes. All measurements given are approximate and will be maximum where measured into chimney alcoves, bay windows and fitted bedroom furniture, unless otherwise previously stated. None of the services or fittings and equipment have been tested and no warranties of any kind can be given. Awaiting Vendor approval.
Property Location
Marketed by Jowett Chartered Surveyors
Disclaimer Property descriptions and related information displayed on this page are marketing materials provided by Jowett Chartered Surveyors. estateagents365.uk does not warrant or accept any responsibility for the accuracy or completeness of the property descriptions or related information provided here and they do not constitute property particulars. Please contact Jowett Chartered Surveyors for full details and further information.

