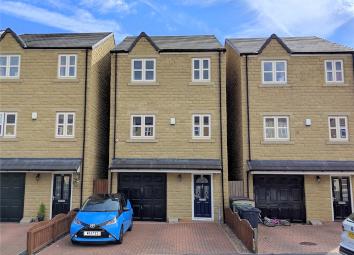Detached house for sale in Mirfield WF14, 4 Bedroom
Quick Summary
- Property Type:
- Detached house
- Status:
- For sale
- Price
- £ 235,000
- Beds:
- 4
- Baths:
- 3
- Recepts:
- 1
- County
- West Yorkshire
- Town
- Mirfield
- Outcode
- WF14
- Location
- South Brook Gardens, Mirfield, West Yorkshire WF14
- Marketed By:
- Whitegates - Mirfield
- Posted
- 2019-05-06
- WF14 Rating:
- More Info?
- Please contact Whitegates - Mirfield on 01924 765606 or Request Details
Property Description
Modern 4 bedroom detached house, within walking distance to the centre of Mirfield and all required amenities, shops, schools and transport services with ease of access for the town railway station. Good size accommodation, enhanced by upvc double glazing and gas central heating comprising; dining kitchen, cloaks/wc, house bathroom, 4 bedrooms (master with en-suite and walk-in wardrobe). Drive, integral garage and enclosed garden. Viewing Advised.
Ground Floor
Entrance Hall
Entrance door to the front aspect. Staircase to the first floor landing. Internal door to the garage. Central heating radiator. Built-in storage cupboard. Security alarm panel.
Cloakroom / WC
Low flush wc, wash basin, central heating radiator, extractor fan.
Kitchen (15' 6" x 12' 4" (4.72m x 3.77m))
Double glazed window to the rear aspect. Double glazed French doors leading out to the rear garden. Fitted with a range of modern wall, base and drawer units with contrasting worksurfaces over incorporating one and a half bowl stainless steel sink unit. Integrated double oven and grill. Hob with stainless steel extractor hood over. Integrated fridge/freezer and dishwasher Inset ceiling spotlights. Central heating radiator. Space for dining table and chairs.
First Floor
Lounge (15' 5" x 12' 4" (4.7m x 3.75m))
Double glazed rear facing window, double glazed French doors to Juliette style balcony, central heating radiator.
Bedroom 1 (9' 2" x 11' 0" (2.8m x 3.36m))
Double glazed front facing windows, central heating radiator, large walk in wardrobe.
Ensuite
Quadrant shower enclosure with glass screen, pedestal wash basin, low flush wc, centrally heated towel radiator, extractor fan.
Walk-In Wardrobe
Hanging rail and full length storage shelf.
Second Floor
Bedroom 2 (10' 5" x 12' 2" (3.18m x 3.7m))
Two front facing double glazed windows, central heating radiator.
Bedroom 3 (8' 11" x 11' 0" (2.71m x 3.36m))
Double glazed rear facing window, central heating radiator.
Bedroom 4 (6' 3" x 10' 4" (1.9m x 3.14m))
Double glazed rear facing window, central heating radiator.
Bathroom (8' 11" x 8' 9" (2.72m x 2.66m))
Tiled in bath, pedestal wash basin, low flush wc, shower enclosure, centrally heated towel radiator and extractor fan.
Integral Garage
With up and over door. Plumbing for washing machine. Power and light. Door to inner hall of the house.
External
There is a block paved driveway to the front of the property providing off road parking. The rear is a fence enclosed, low maintenance, attractive flagged garden.
Property Location
Marketed by Whitegates - Mirfield
Disclaimer Property descriptions and related information displayed on this page are marketing materials provided by Whitegates - Mirfield. estateagents365.uk does not warrant or accept any responsibility for the accuracy or completeness of the property descriptions or related information provided here and they do not constitute property particulars. Please contact Whitegates - Mirfield for full details and further information.


