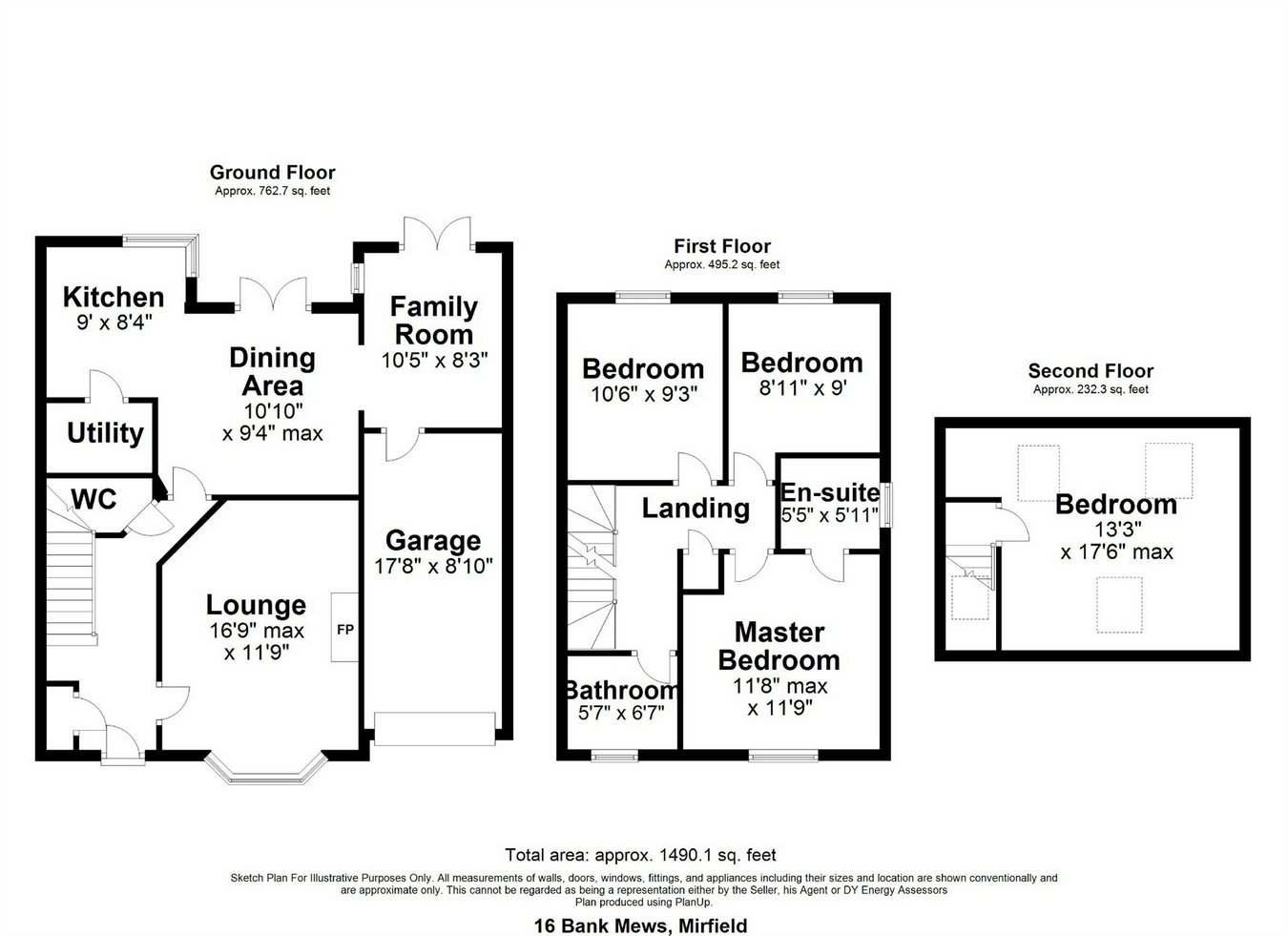Detached house for sale in Mirfield WF14, 4 Bedroom
Quick Summary
- Property Type:
- Detached house
- Status:
- For sale
- Price
- £ 230,000
- Beds:
- 4
- County
- West Yorkshire
- Town
- Mirfield
- Outcode
- WF14
- Location
- Bank Mews, Lower Hopton, Mirfield WF14
- Marketed By:
- Earnshaw Kay
- Posted
- 2024-04-29
- WF14 Rating:
- More Info?
- Please contact Earnshaw Kay on 01924 842204 or Request Details
Property Description
Extended four bedroom semi detached - set over three floors - pleasant views to the front aspect - garage and off road parking - popular development close to the centre of mirfield - viewing highly recommended
Energy rating B
Description
A beautifully presented four bedroom semi-detached family home in the ever popular village of Lower Hopton. The property has been extended and is now set over three floors offering flexible and spacious accommodation throughout.
The centre of Mirfield is within close proximity with a range of amenities on offer. Hopton Primary school is within walking distance, as is the railway station which connects neighbouring towns and cities including; Huddersfield, Leeds and Manchester, as well as having a direct line to London.
There is off road parking to the side and front, a garage and an enclosed garden to the rear.
The property itself, which has gas central heating and double glazing, briefly comprising of;
Ground Floor - Entrance Hallway, Lounge, WC, Open Plan Dining Kitchen, Utility, Family Room, Garage.
First Floor - Landing, Master Bedroom with Ensuite, Bedroom Two, Bedroom Three, House Bathroom.
Second Floor - Bedroom Four.
Ground floor
Entrance
The front door opens to the spacious entrance hallway with doors opening to the lounge, WC, dining kitchen and useful under stairs storage cupboard. Stairs lead to the first floor.
Lounge
A well proportioned reception room with front aspect bay window enjoying the countryside views and allowing in a tremendous amount of natural light. Having integrated surround sound speaker.
WC
Low flush WC and vanity wash basin.
Dining Kitchen
A large open plan dining kitchen with patio doors providing access to the enclosed rear garden. The kitchen comprises a range of wall and base units, with integrated appliances including: Fridge freezer, dishwasher and an electric fan oven with gas hob and extractor above. Also housing the gas central heating boiler and having ample space for a dining table. A door opens to the utility.
Utility
A most useful room with plumbing for a washing machine and space for a dryer.
Family Room
A versatile room set off the dining kitchen, currently used as a playroom. A door opens to the integral garage.
First floor
Landing
Doors open to the three bedrooms, house bathroom and useful storage cupboard. Stairs lead to the second floor.
Master Bedroom
A large double bedroom which benefits from having fitted wardrobes and an ensuite. Countryside views can be enjoyed to the front aspect.
Ensuite
Comprises of a shower cubicle, low flush WC, pedestal wash basin and a heated towel radiator. Side aspect obscured.
Bedroom Two
Double bedroom with space for furnishings. The rear aspect window overlooks the garden.
Bedroom Three
A good sized bedroom overlooking the rear garden.
House Bathroom
The house bathroom suite comprises of a bath with shower attachment, low flush WC, and pedestal wash basin. Front aspect obscured windows.
Second floor
Bedroom Four
A spacious double bedroom located on the second floor. Front and rear velux windows provide an excellent source of natural light. Useful under eaves storage area.
Outside
Garden & Garage
The property benefits from having off road parking and an integral garage with electric door. To the rear is an enclosed garden which has attractive flower beds and consists of lawn, patio, summer house and timber shed.
Property Location
Marketed by Earnshaw Kay
Disclaimer Property descriptions and related information displayed on this page are marketing materials provided by Earnshaw Kay. estateagents365.uk does not warrant or accept any responsibility for the accuracy or completeness of the property descriptions or related information provided here and they do not constitute property particulars. Please contact Earnshaw Kay for full details and further information.


