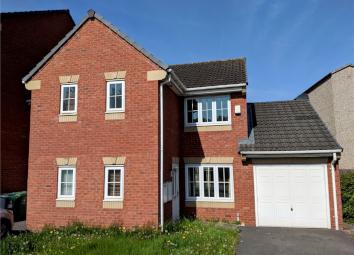Detached house for sale in Mirfield WF14, 3 Bedroom
Quick Summary
- Property Type:
- Detached house
- Status:
- For sale
- Price
- £ 150,000
- Beds:
- 3
- Baths:
- 3
- Recepts:
- 2
- County
- West Yorkshire
- Town
- Mirfield
- Outcode
- WF14
- Location
- Spring Place Gardens, Mirfield, West Yorkshire WF14
- Marketed By:
- Whitegates - Mirfield
- Posted
- 2024-04-06
- WF14 Rating:
- More Info?
- Please contact Whitegates - Mirfield on 01924 765606 or Request Details
Property Description
A modern 3 bedroomed end house ideal for couple/growing family. Benefiting from gas central heating & PVCu sealed unit double glazing, the property provides accommodation comprising: Entrance hall, cloakroom/WC, lounge, dining room with French doors to rear garden, fitted kitchen. To the first floor, is the master bedroom with en-suite shower room, 2 further bedrooms and family bathroom. Outside there is off street parking, rear enclosed lawned garden with fenced surround and an attached single garage. Internal inspection recommended.
Entrance Hallway
Entrance door to hallway with central heating radiator.
Cloakroom/WC
With low flush WC, pedestal wash hand basin, double glazed window and central heating radiator.
Lounge (15' 2" x 13' 9" (4.63m x 4.2m))
With open stairs to first floor, double glazed window and central heating radiator. Open to dining room.
Dining Room (7' 11" x 12' 3" (2.42m x 3.73m))
Central heating radiator, under stairs storage cupboard and French doors to rear garden. Open to kitchen.
Kitchen (7' 11" x 10' 2" (2.42m x 3.1m))
With fitted base and wall mounted cupboards, laminate work surfaces, plumbing for automatic washer and dishwasher, oven, gas hob, extractor hood, double glazed window, stainless steel sink unit and mixer tap.
Master Bedroom (13' 9" x 8' 6" (4.2m x 2.6m))
Double glazed window, central heating radiator and storage cupboard housing the hot water cylinder, fitted mirror fronted wardrobes.
En-Suite
With white suite comprising: Low flush WC, wash hand basin and step in shower cubicle. Part tiled walls, double glazed window, central heating towel warmer.
Bedroom 2 (9' 2" x 7' 3" (2.8m x 2.22m))
Central heating radiator and double glazed window.
Bedroom 3 (5' 11" x 7' 0" (1.8m x 2.13m))
Central heating radiator and double glazed window.
Bathroom (7' 3" x 5' 3" (2.22m x 1.6m))
Part tiled with white 3 piece suite comprising: Panelled bath, wash hand basin and low flush WC. Heated towel rail and extractor fan.
Outside
Off road parking to the front. To the rear a pleasant enclosed lawned garden with timber fence surround. Accessed from the French doors ideal for families and entertaining.
Garage
Up and over door, power and light, wall mounted gas fired boiler.
Property Location
Marketed by Whitegates - Mirfield
Disclaimer Property descriptions and related information displayed on this page are marketing materials provided by Whitegates - Mirfield. estateagents365.uk does not warrant or accept any responsibility for the accuracy or completeness of the property descriptions or related information provided here and they do not constitute property particulars. Please contact Whitegates - Mirfield for full details and further information.


