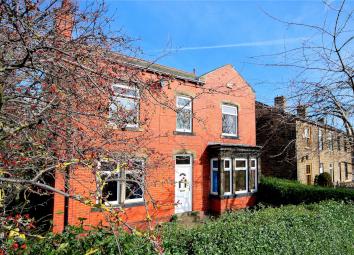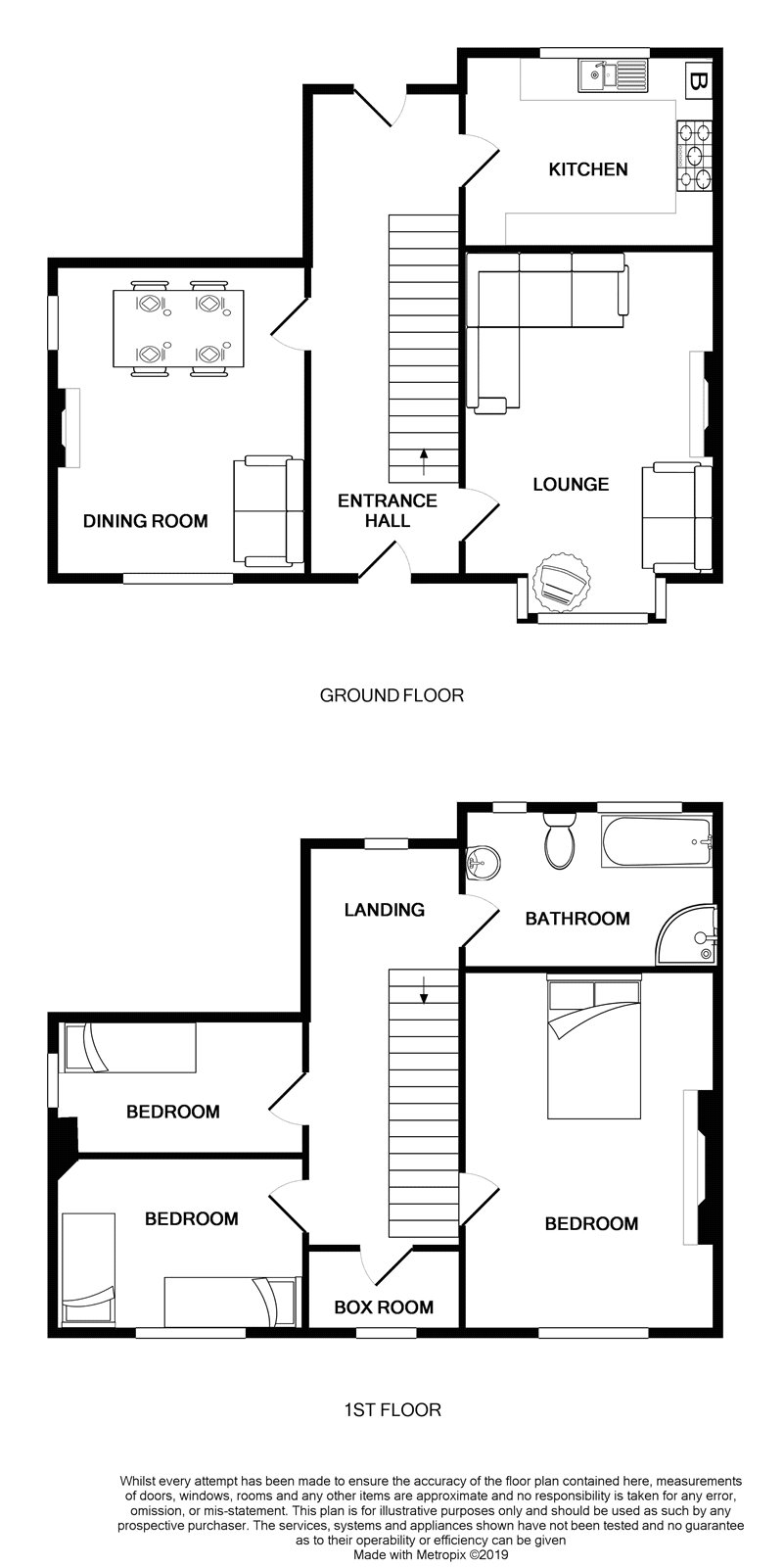Detached house for sale in Mirfield WF14, 3 Bedroom
Quick Summary
- Property Type:
- Detached house
- Status:
- For sale
- Price
- £ 245,000
- Beds:
- 3
- County
- West Yorkshire
- Town
- Mirfield
- Outcode
- WF14
- Location
- Kitson Hill Road, Mirfield, West Yorkshire WF14
- Marketed By:
- Whitegates - Mirfield
- Posted
- 2024-04-29
- WF14 Rating:
- More Info?
- Please contact Whitegates - Mirfield on 01924 765606 or Request Details
Property Description
Substantial detached family property with large garden good size rooms.
Situated close to schools and transport links yet still private with gardens, ample off street parking and double garage. Traditional in layout with wide entrance hall and high ceilings, having 2 large reception rooms, breakfast kitchen, 3 double bedrooms, box room and house bathroom. The property may benefit from some modernisation but still has double glazing throughout and a modern gas fired central heating system.
Viewing advised, by appointment only.
Entrance Hall
Upvc entrance door, stairs rising to first floor, access to ground floor rooms;
Lounge (11' 11" x 15' 5" (3.64m x 4.7m))
Large reception room with front facing double glazed window and central heating radiators.
Kitchen (11' 8" x 9' 3" (3.56m x 2.81m))
Double glazed rear facing window, central heating radiator, free standing range style cooker, matching base and wall units with ample work surfaces, sink and mixer tap, wall mounted modern Baxi combi boiler.
Dining Room (15' 0" x 12' 0" (4.58m x 3.66m))
Another large room, with double glazed side and front facing windows and a central heating radiator.
Cellar (13' 11" x 10' 0" (4.24m x 3.06m))
Spacious cellar with power and light.
Landing
With rear facing double glazed window, access to all first floor rooms.
Bedroom (11' 11" x 14' 1" (3.63m x 4.28m))
Spacious double bedroom with front facing double glazed window and central heating radiator.
Bedroom 2 (8' 4" x 12' 0" (2.55m x 3.65m))
Double glazed front facing window, central heating radiator.
Bedroom 3 (11' 11" x 6' 4" (3.64m x 1.94m))
Spacious third bedroom with side facing double glazed window and central heating radiator.
Box Room (3' 11" x 6' 1" (1.19m x 1.85m))
Having front facing double glazed window.
Bathroom (7' 3" x 11' 4" (2.21m x 3.46m))
Two double glazed rear facing windows, white suite with; panel bath, low flush wc, pedestal wash basin, quadrant shower enclosure.
Outside
To the front a brick wall surrounds a mature garden, with lawn and a path to the front door.
A shared drive runs down the side of the property to an area of hard standing, which provides ample off street parking. Beyond this there is a large flat lawn.
Garage
Double garage with roller door, power and light.
Property Location
Marketed by Whitegates - Mirfield
Disclaimer Property descriptions and related information displayed on this page are marketing materials provided by Whitegates - Mirfield. estateagents365.uk does not warrant or accept any responsibility for the accuracy or completeness of the property descriptions or related information provided here and they do not constitute property particulars. Please contact Whitegates - Mirfield for full details and further information.


