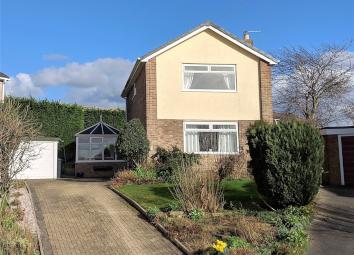Detached house for sale in Mirfield WF14, 3 Bedroom
Quick Summary
- Property Type:
- Detached house
- Status:
- For sale
- Price
- £ 247,500
- Beds:
- 3
- Baths:
- 2
- Recepts:
- 3
- County
- West Yorkshire
- Town
- Mirfield
- Outcode
- WF14
- Location
- Kings Head Drive, Mirfield, West Yorkshire WF14
- Marketed By:
- Whitegates - Mirfield
- Posted
- 2024-02-29
- WF14 Rating:
- More Info?
- Please contact Whitegates - Mirfield on 01924 765606 or Request Details
Property Description
Three bedroom detached property in this sought after location. Having a good size ground floor extension providing a large dining kitchen, utility and shower room. The rest of the property is well proportioned throughout and situated in a lovely position with ample off street parking.
Viewing recommended, by appointment only.
Entrance Hall
Upvc front door, central heating radiator, large under stairs storage.
Living Room (10' 10" x 15' 11" (3.3m x 4.86m))
Front facing double glazed window, central heating radiator, feature gas fire.
Kitchen (16' 0" x 9' 5" (4.87m x 2.88m))
Large kitchen with two side facing windows, central heating radiator, fitted base and wall units with laminate work tops, 1.5 bowl sink and mixer tap, gas point for free standing cooker, space and plumbing for a dishwasher. Ample space for furniture and open plan to the dining area;
Dining Room (8' 10" x 11' 10" (2.7m x 3.6m))
Large dining area with central heating radiator and rear facing double glazed window.
Utility Room (7' 1" x 6' 7" (2.17m x 2.01m))
Side door to conservatory, base and wall units with laminate work tops, space and plumbing for an automatic washing machine, wall mounted combi-boiler, door to wc;
Shower Room/wc (4' 4" x 9' 3" (1.33m x 2.81m))
Double glazed rear facing window, vanity units with wash basin and wc, shower enclosure with glass screen.
Conservatory (9' 4" x 8' 2" (2.85m x 2.5m))
Double glazed with French doors to the garden.
Landing
Switchback staircase with side facing double glazed window, access to all first floor rooms.
Master Bedroom (10' 10" x 16' 1" (3.3m x 4.9m))
Large master bedroom with ample integrated storage and fantastic view from the front facing double glazed window.
Bedroom 2 (8' 5" x 9' 4" (2.57m x 2.85m))
Rear facing double glazed window, central heating radiator.
Bedroom 3 (6' 11" x 9' 4" (2.1m x 2.85m))
Rear facing double glazed window, central heating radiator.
Bathroom (5' 5" x 6' 2" (1.65m x 1.87m))
Side facing double glazed window, centrally heated towel radiator, panel bathe, vanity unit with wash basin and wc.
Exterior
Situated in a quiet cul-de-sac and enjoying a south westerly aspect, the property has a long block paved drive to the garage, small lawn and planted borders to the front, and a tiered rear garden with areas of lawn and patio.
Garage
Concrete sectional garage with up and over door.
Property Location
Marketed by Whitegates - Mirfield
Disclaimer Property descriptions and related information displayed on this page are marketing materials provided by Whitegates - Mirfield. estateagents365.uk does not warrant or accept any responsibility for the accuracy or completeness of the property descriptions or related information provided here and they do not constitute property particulars. Please contact Whitegates - Mirfield for full details and further information.


