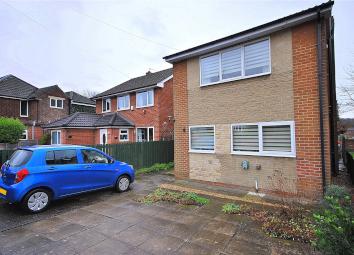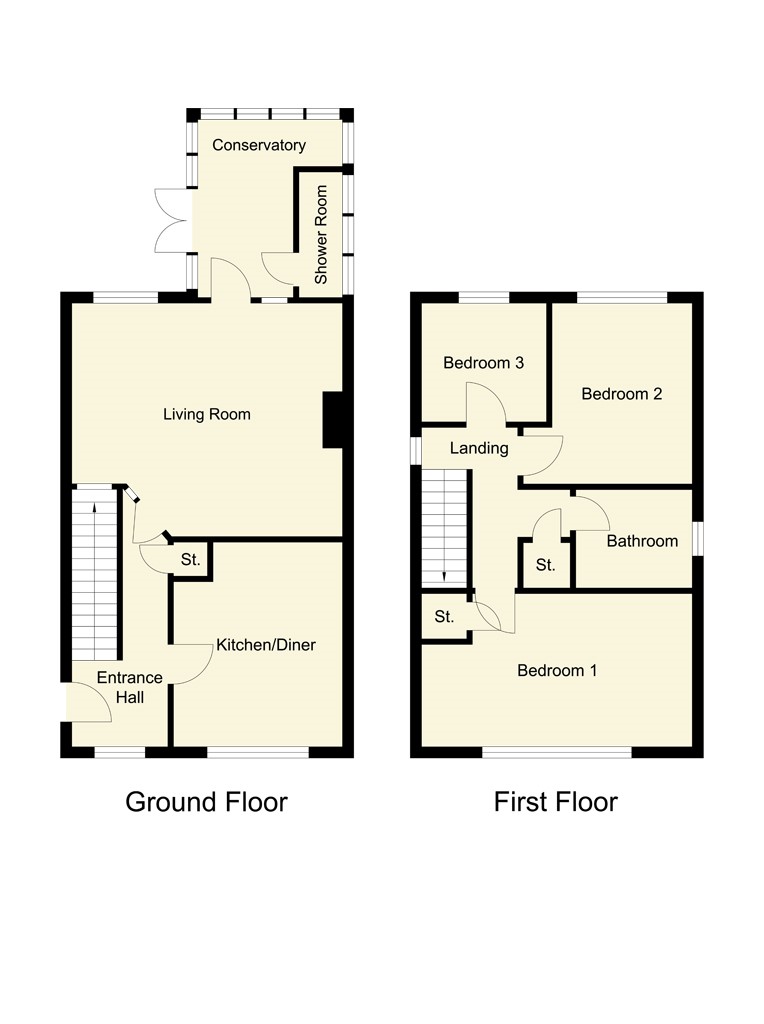Detached house for sale in Mirfield WF14, 3 Bedroom
Quick Summary
- Property Type:
- Detached house
- Status:
- For sale
- Price
- £ 250,000
- Beds:
- 3
- Baths:
- 2
- County
- West Yorkshire
- Town
- Mirfield
- Outcode
- WF14
- Location
- St. Pauls Road, Mirfield, West Yorkshire WF14
- Marketed By:
- Whitegates - Mirfield
- Posted
- 2024-04-29
- WF14 Rating:
- More Info?
- Please contact Whitegates - Mirfield on 01924 765606 or Request Details
Property Description
Whitegates are pleased to offer this 3 bedroom detached property. Located close to the heart of this popular town on St Pauls Road, with countryside and transport links equally accessible. The home occupies a prominent position and includes gas fired central heating, briefly comprising: Entrance hall, shower room/wc, spacious lounge, breakfast kitchen, first floor - three bedrooms and bathroom. Externally a good size drive provides ample off street parking and leads to the detached garage. To the rear a large, flat and enclosed garden.
This is a very popular location in the heart of Mirfield, therefore early viewing is advised.
Entrance Hall
Upvc side door to drive, large storage cupboard, double glazed front facing window, central heating radiator, stairs rising to the first floor.
Living Room (15' 11" x 13' 7" (4.86m x 4.13m))
Two central heating radiators, double glazed rear facing window feature gas fire, door to conservatory.
Conservatory (10' 5" x 9' 3" (3.18m x 2.82m))
French door to garden.
Shower Room/wc
Situated on the ground floor, low flush wc, wash basin, shower enclosure, extractor fan, part tiled.
Kitchen (11' 11" x 9' 8" (3.63m x 2.95m))
Double glazed front facing window, fitted base and wall units, worktop with matching breakfast bar, electric oven, gas hob with extractor over, integrated fridge freezer, space and plumbing for an automatic washing machine and dishwasher, Worcester combi boiler, central heating radiator.
Landing
Double glazed side facing window, large storage cupboard, loft hatch.
Bedroom 1 (9' 0" x 15' 11" (2.75m x 4.84m))
Double glazed front facing window, central heating radiator, over bulkhead storage.
Bedroom 2 (10' 10" x 8' 2" (3.3m x 2.5m))
Double glazed rear facing window, central heating radiator.
Bedroom 3 (7' 7" x 7' 9" (2.3m x 2.37m))
Double glazed rear facing window, central heating radiator.
Bathroom (5' 5" x 6' 7" (1.64m x 2m))
Double glazed side facing window, centrally heated towel radiator, shower enclosure, low flush wc and vanity wash basin.
Garden
To the rear a very good size enclosed garden (approx. 1600 sq/ft) ideal for families, with a patio from the conservatory, flat lawn and further flagged patio area beyond.
To the front a dropped kerb and large drive provides ample off street parking which is a very desirable feature on St Pauls road. The drive continues down the side of the property to the garage;
Garage
Detached single garage, having up and over door, power and light.
Property Location
Marketed by Whitegates - Mirfield
Disclaimer Property descriptions and related information displayed on this page are marketing materials provided by Whitegates - Mirfield. estateagents365.uk does not warrant or accept any responsibility for the accuracy or completeness of the property descriptions or related information provided here and they do not constitute property particulars. Please contact Whitegates - Mirfield for full details and further information.


