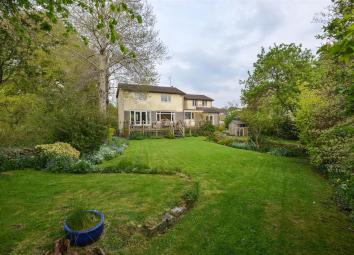Detached house for sale in Lancaster LA2, 5 Bedroom
Quick Summary
- Property Type:
- Detached house
- Status:
- For sale
- Price
- £ 450,000
- Beds:
- 5
- Baths:
- 3
- Recepts:
- 2
- County
- Lancashire
- Town
- Lancaster
- Outcode
- LA2
- Location
- Hornby Hall Close, Hornby, Lancaster LA2
- Marketed By:
- Houseclub
- Posted
- 2024-04-05
- LA2 Rating:
- More Info?
- Please contact Houseclub on 01524 937907 or Request Details
Property Description
Boasting generous sized living accommodation and occupying a substantial plot in the sought after village of Hornby, is this sizeable four bedroom detached family home with a one bedroom self contained annexe. Neatly tucked away in the corner of Hornby Hall Close, the impressive property offers stunning rural views along with an extensive rear garden and will suit a range of buyers from large families, to those who require accommodation for an elderly relative. In need of some improvement works, the self contained ground floor annexe would also work as a potential Air BnB, with its own private access and option to seal off from the rest of the main residence. Lying within the Forest Of Bowland aonb, the Lune Valley village has a thriving community and provides a shop / newsagents, a post office with tearooms, a florists and a well-regarded butchers. For further amenities, the nearby market town of Kirkby Lonsdale offers plenty of restaurants, pubs and grocery stores or slightly further afield, the historic city of Lancaster along with its array of amenities and mainline railway station, lies within 10 miles as well as the M6 motorway. The internal layout of the main residence briefly comprises on the ground floor of an entrance hall, a fitted kitchen / breakfast room, dining room with stunning views over the rear garden and a spacious living room. To the first floor are four double bedrooms plus a study, an impressive four piece bathroom suite and a unique balcony with spectacular views. The annexe accommodation briefly comprises of an entrance hall, one double bedroom, a living room with patio doors leading onto the rear garden, a kitchen and a wc (previously a three piece shower room suite). Externally, the large rear garden provides ample room for kids to play as well as keen gardeners, boasting an extensive lawn area with mature borders and an additional secluded walled garden. To the front is a driveway providing off road parking for several vehicles.
House Ground Floor
Entrance Hall (1.86 x 4.34 (6'1" x 14'2"))
Electric meter cupboard, hot water cylinder cupboard, wood laminate flooring, ceiling light, radiator.
Kitchen / Breakfast Room (4.55 x 2.73 (14'11" x 8'11"))
Fitted kitchen with a range of base and all mounted units plus breakfast bar, four ring ceramic hob, integral fan oven, plumbing for dishwasher, space for fridge and freezer, double glazed window to front aspect, laminate flooring, radiator and ceiling light.
Dining Room (4.53 x 2.74 (14'10" x 8'11"))
Large picture window with garden and valley views. Shelved display recess, open staircase, radiator and ceiling light.
Living Room (4.1 x 6.63 (13'5" x 21'9"))
Dual aspect room with double glaze patio doors leading onto the rear decking, feature fireplace with electric fire, double glazed window to front, radiators, ceiling and wall lights.
First Floor
Bedroom One (3.79 x 4.07 (12'5" x 13'4"))
Double bedroom. Built in wardrobes, double glazed window to rear aspect, radiator and ceiling light.
Bedroom Two (2.78 x 4.57 (9'1" x 14'11"))
Double bedroom. Double glazed window to rear aspect, radiator and ceiling light.
Bedroom Three (4.76 x 3.18 (15'7" x 10'5"))
Double bedroom. Double glazed windows to front aspect, radiator and ceiling light.
Bedroom Four (2.95 x 4.77 (9'8" x 15'7"))
Double bedroom. Double glazed window to rear aspect, radiator and ceiling light.
Study (1.80 x 1.66 (5'10" x 5'5"))
Double glazed window to front aspect, ceiling light.
Bathroom (4.04 x 2.72 (max measurements) (13'3" x 8'11" (max)
Four piece suite. Panel bath, large double shower cubicle, low level wc and pedestal wash hand basin. Laminate flooring, towel radiator, double glazed frosted window to front, ceiling lights.
Shower Room (1.9 x 1.69 (max measurement) (6'2" x 5'6" (max mea)
(currently not in use) Three piece suite. Shower cubicle, low level wc and pedestal wash hand basin. Double glazed window to front, ceiling light.
Annexe Accommodation
Hall (1.08 x 5.46 (3'6" x 17'10"))
Electric meter cupboard, cloaks rail, radiator.
Bedroom (3.05 x 3.6 (10'0" x 11'9"))
Double bedroom. Double glazed window to front aspect, radiator and ceiling light.
Living Room (4.56 x 3.581 (14'11" x 11'8"))
Double glazed patio doors leading onto rear garden, radiator and ceiling light.
Kitchen (1.92 x 3.12 (6'3" x 10'2"))
Fitted cupboards and units incorporating inset stainless steel single drainer sink unit with mixer tap, built in electric oven and hob, plumbed washer and dryer recess and work surfaces. Vaillant gas combi boiler providing central heating and hot water, ceiling light.
Wc (1.33 x 1.85 (4'4" x 6'0"))
(Previously a shower room suite so can be re-installed for that purpose if needed) Pedestal wash hand basin and low level wc. Ceiling light.
External
Block paved driveway to the front providing off road parking for several vehicles. Small garden area also at the front. Large rear garden with extensive lawns and mature shrubbery/tree borders. Further walled garden at the rear which provides a patio seating area and greenhouse. Raised decking immediately off the house at the rear which provides an external dining area.
Property Location
Marketed by Houseclub
Disclaimer Property descriptions and related information displayed on this page are marketing materials provided by Houseclub. estateagents365.uk does not warrant or accept any responsibility for the accuracy or completeness of the property descriptions or related information provided here and they do not constitute property particulars. Please contact Houseclub for full details and further information.


