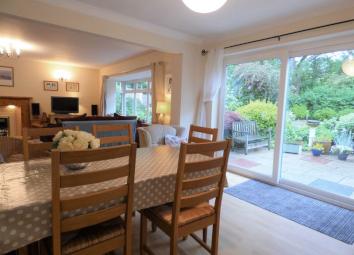Detached house for sale in Lancaster LA1, 5 Bedroom
Quick Summary
- Property Type:
- Detached house
- Status:
- For sale
- Price
- £ 365,000
- Beds:
- 5
- Baths:
- 2
- Recepts:
- 3
- County
- Lancashire
- Town
- Lancaster
- Outcode
- LA1
- Location
- Knowe Hill Crescent, Scotforth, Lancaster LA1
- Marketed By:
- Lancastrian Estates
- Posted
- 2024-04-11
- LA1 Rating:
- More Info?
- Please contact Lancastrian Estates on 01524 937886 or Request Details
Property Description
Bespoke 5 bedroom house on a sought after south Lancaster cul de sac. Designed to offer perfect family living and space for all the family. Enjoy open plan living to the rear making the most of the beautiful, open outlook, garden or escape to the cabin with log burner. Plenty of driveway parking too
The Location
This area is sought after by local families and academics alike. The position, at the top of Hala, allows fabulous access to Lancaster University either via the "back roads", the cycle path or the main A6. For professionals travelling further to work the M6 is also easily accessed via Junction 33, just south of Galgate. The area has a local Booths supermarket and is within the catchment area of some extremely sought after schools including Lancaster Grammar Schools. No where is too far away in Lancaster and the city centre is just a short journey with great rail links, there is a regular bus service too.
The House
The current owners have lived here for twenty five years and in that time have overseen a fabulous extension to the house creating a truly unique, south Lancaster family home. The two storey extension, which almost doubled the size of the house, has been designed to make the most of the beautiful and mature garden with the backdrop of local fields behind. Open plan living with sliding patio doors, feature windows creates a peaceful feel overlooking the garden. With five bedrooms and a separate family room to the front there's plenty of space here for the family to spread out and also plenty of space to come together too. If you really need to escape the hustle and bustle retreat to The Cabin in the garden where you can relax in front of a log burning stove. The kitchen is fitted with light cabinets in a traditional shaker style, turquoise, sparkle top work tops create a modern, fresh feel.
All five bedrooms are on the first floor and all but two enjoy built in storage. There is a first floor family bathroom and a ground floor cloakroom/WC. The master suite occupies one end of the first floor and offers "His and Hers" walk in wardrobes and further built in storage. The en-suite shower room to the side is modern and stylish.
You will find this house offers plenty of cupboards, every inch is utilised to it's full advantage. There's a hallway cupboard for coats and boots to keep the entrance clutter free. There is even hidden wine storage. Additionally the garage has been converted to offer a utility to the rear and storage to the front. There's plenty of off road parking, for up to seven vehicles, on the driveway not to mention an outside, all weather plug.
Property Location
Marketed by Lancastrian Estates
Disclaimer Property descriptions and related information displayed on this page are marketing materials provided by Lancastrian Estates. estateagents365.uk does not warrant or accept any responsibility for the accuracy or completeness of the property descriptions or related information provided here and they do not constitute property particulars. Please contact Lancastrian Estates for full details and further information.


