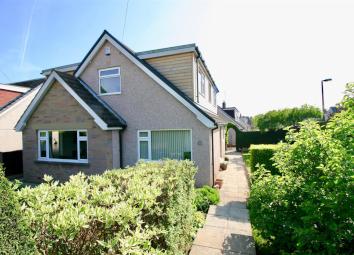Detached house for sale in Lancaster LA1, 4 Bedroom
Quick Summary
- Property Type:
- Detached house
- Status:
- For sale
- Price
- £ 330,000
- Beds:
- 4
- Baths:
- 2
- Recepts:
- 1
- County
- Lancashire
- Town
- Lancaster
- Outcode
- LA1
- Location
- Steward Avenue, Lancaster LA1
- Marketed By:
- Houseclub
- Posted
- 2024-04-11
- LA1 Rating:
- More Info?
- Please contact Houseclub on 01524 937907 or Request Details
Property Description
Boasting an exceptional standard of living accommodation and situated in a desirable area of South Lancaster, is this stunning four bedroom detached house on Steward Avenue. Offering high quality contemporary finishes throughout, this ideal family property is ready to move in and provides sizeable rooms, spread over two floors. Located in the Bowerham area of Lancaster, the unique dormer bungalow sits in a great position for access to a wide range of amenities, that the historic city has to offer. A multitude of high street shops, restaurants, bars and supermarkets are all within walking distance, as well as highly regarded schools, the Royal Infirmary, the university of Cumbria and a handy West Coast mainline railway station. For commuters, local buses provide regular travel in and around the city, including routes to the university of Lancaster, and further afield, the M6 motorway lies just over three miles away. The internal layout is spacious and briefly comprises on the ground floor of an entrance hall, impressive open plan kitchen / diner, a three piece shower room suite, a large living room and a double bedroom that is currently used as a second living area/playroom. To the first floor are three excellent sized double bedrooms with master boasting potential for an ensuite, and a family bathroom suite. Externally, the decent sized corner plot provides gardens to the front and sides, with mature hedge borders allowing for privacy, a detached single garage and a driveway.
Ground Floor
Integrated zonal speaker system across the ground floor.
Entrance Hall (2.10 x 3.63 (6'10" x 11'10"))
Solid oak flooring, access to storage cupboards and utility cupboard with plumbing for washing machine and tumble dryer, ceiling LED lights
Kitchen Area (2.33 x 4.23 (7'7" x 13'10"))
Modern fitted kitchen with a range of base and wall mounted units plus built in bar cabinet, integral appliances including Mielo four ring induction hob, full self cleaning fan oven & microwave, warming drawer, dishwasher, fridge sink and drainer unit with filter tap. Open plan with dining area, double glazed window to side aspect, ceiling LED lights, under unit lighting. Mood lighting.
Dining Area (3.31 x 3.62 (10'10" x 11'10"))
Solid oak flooring, vertical wall mounted radiator, double glazed windows to side and front aspects, ceiling LED lights.
Shower Room (2.15 x 1.99 (7'0" x 6'6"))
Three piece suite. Shower cubicle, low level wc and vanity unit with wash hand basin. Mirror cabinet with censored lighting, double glazed window, towel radiator, ceiling LED lighting.
Living Room (5.14 x 4.23 (16'10" x 13'10"))
Dual aspect living room with double glazed windows to side and rear aspects, integral gas fire, solid oak flooring, ceiling LED lights. Mood lighting.
Bedroom / Play Room (3.32 x 3.63 (10'10" x 11'10"))
Double bedroom. Solid oak flooring, double glazed window to side aspect, radiator and ceiling light.
First Floor
Bedroom One (3.24 x 7.6 (10'7" x 24'11"))
Large double bedroom with a small office area, originally designed to be an ensuite showroom and has had plumbing installed should this be developed. Solid oak flooring, double glazed windows to three sides, radiators and ceiling lights.
Bedroom Two (3.25 x 4.16 (10'7" x 13'7"))
Double bedroom. Double glazed windows to front and side aspects, radiator and ceiling LED lights.
Bedroom Three (4.15 x 3.22 (13'7" x 10'6"))
Double bedroom. Solid oak flooring, double glazed window to rear aspect, radiator and ceiling light.
Bathroom (2.19 x 3.20 (7'2" x 10'5"))
Three piece suite. P bath with shower over, low level wc, pedestal wash hand basin. Double glazed window to rear aspect, built in storage cupboard, towel radiator and ceiling LED lights.
External
Decent sized corner plot with gardens to two sides, mature hedge border and patio seating area. Driveway providing off road parking.
Garage (2.78 x 6.20 (9'1" x 20'4"))
Single detached garage with power and lighting.
Property Location
Marketed by Houseclub
Disclaimer Property descriptions and related information displayed on this page are marketing materials provided by Houseclub. estateagents365.uk does not warrant or accept any responsibility for the accuracy or completeness of the property descriptions or related information provided here and they do not constitute property particulars. Please contact Houseclub for full details and further information.


