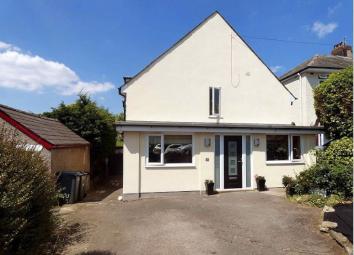Detached house for sale in Lancaster LA1, 3 Bedroom
Quick Summary
- Property Type:
- Detached house
- Status:
- For sale
- Price
- £ 265,000
- Beds:
- 3
- County
- Lancashire
- Town
- Lancaster
- Outcode
- LA1
- Location
- Endsleigh Grove, Lancaster LA1
- Marketed By:
- Fisher Wrathall
- Posted
- 2024-04-11
- LA1 Rating:
- More Info?
- Please contact Fisher Wrathall on 01524 916970 or Request Details
Property Description
Outstanding three bedroom detached house which has been thoughtfully refurbished by the present owners and now presents as a beautiful family home.
The living room is a perfect place to relax and unwind with bay french doors opening on to the beautiful garden, a multi-fuel stove set on a stone hearth and natural wooden flooring are just some of the features that enhance this bright and spacious room. The second reception room is currently is used as a dining room which also has natural wooden flooring and an abundance of natural light. The beautifully appointed kitchen has integrated appliances, matching units complemented with oak work surfaces, beautiful stone flooring and access to the spacious utility room.
The first floor has three generous bedrooms with two of them having natural wooden flooring, a fully tiled family bathroom with a corner bath, separate shower cubicle and underfloor heating. The W.C. Is conveniently separate from the main bathroom.
Outside this lovely family home has a secluded garden with a large lawn area, trees and raised flower beds, single garage with power and light and a wooden storage shed. A paved area to the front of the property offers off road parking for several cars.
Double glazed throughout and with gas central heating this is a beautiful family home with so much to offer.
Please copy and paste the link below to see a photo plan.
Outstanding three bedroom detached house which has been thoughtfully refurbished by the present owners and now presents as a beautiful family home. The living room is a perfect place to relax and unwind with bay french doors opening on to the beautiful garden, a multi-fuel stove set on a stone hearth and natural wooden flooring are just some of the features that enhance this bright and spacious room. The second reception room is currently is used as a dining room which also has natural wooden flooring and an abundance of natural light. The beautifully appointed kitchen has integrated appliances, matching units complemented with oak work surfaces, beautiful stone flooring and access to the spacious utility room. The first floor has three generous bedrooms with two of them having natural wooden flooring, a fully tiled family bathroom with a corner bath, separate shower cubicle and underfloor heating. The W.C. Is conveniently separate from the main bathroom. Outside this lovely family home has a secluded garden with a large lawn area, trees and raised flower beds, single garage with power and light and a wooden storage shed. A paved area to the front of the property offers off road parking for several cars. Double glazed throughout and with gas central heating this is a beautiful family home with so much to offer.
Entrance Hallway
Oak flooring. Stairs to first floor. Wooden door to under stairs storage space. Covered radiator.
Lounge 12'7" x 18'11" (3.83m x 5.76m)
Double glazed bay patio doors with integrated blinds opening onto the garden. Inset multi-fuel stove set on a stone hearth. Wooden flooring. Double glazed window to side elevation. TV point. Radiator.
Dining Room 15'5" x 8'6" (4.69m x 2.59m)
Double glazed windows to front and side elevation. Built-in shelving. Wooden latch door cupboard housing the Vaillant combi boiler. Radiator. Wooden flooring.
Kitchen 15'5" x 7'8" (4.69m x 2.33m)
Range of matching wall, drawer and base units with complimentary oak work surfaces. Inset butlers sink with mixer tap. Four-ring gas hob with electric oven and extractor hood. Integrated microwave, fridge/freezer, washing machine and dishwasher. TV point. Double glazed window to front elevation. Stone flooring. Half glazed oak door leading to the utility room.
Utility Room 21'9" x 5'0" (6.62m x 1.52m)
Stained glass window to side elevation. Double glazed doors leading to the rear garden. Vinyl flooring. Space for freezer and dryer.
Bedroom One 12'7" x 10'7" (3.83m x 3.22m)
Double glazed window to rear and side elevation making this a lovely bright room. TV point. Radiator.
Bedroom Two 11'11" x 8'6" (3.63m x 2.59m)
Double glazed window to side elevation. Wooden flooring. Radiator.
Bedroom Three 12'7" x 8'0" (3.83m x 2.43m)
Double glazed window to rear elevation. Wooden flooring. Radiator.
Family Bathrom 7'4" x 7'7" (2.23m x 2.31m)
Double glazed window to side aspect. Corner bath with shower attachment. Vanity unit with inset wash hand basin. Step in shower cubicle. Tiled flooring. Heated towel rail. Extractor fan. Underfloor heating.
Separate W.C.
Double glazed frosted window. Wall-mounted wash hand basin. Tiled flooring. Low level W.C.
Outside
Private rear garden hedged by trees to both sides and mostly laid to lawn with various trees and raised flower beds. Wooden storage shed. Single garage with power and light. Access to the front having a paved area with off road parking for various vehicles.
Property Location
Marketed by Fisher Wrathall
Disclaimer Property descriptions and related information displayed on this page are marketing materials provided by Fisher Wrathall. estateagents365.uk does not warrant or accept any responsibility for the accuracy or completeness of the property descriptions or related information provided here and they do not constitute property particulars. Please contact Fisher Wrathall for full details and further information.


