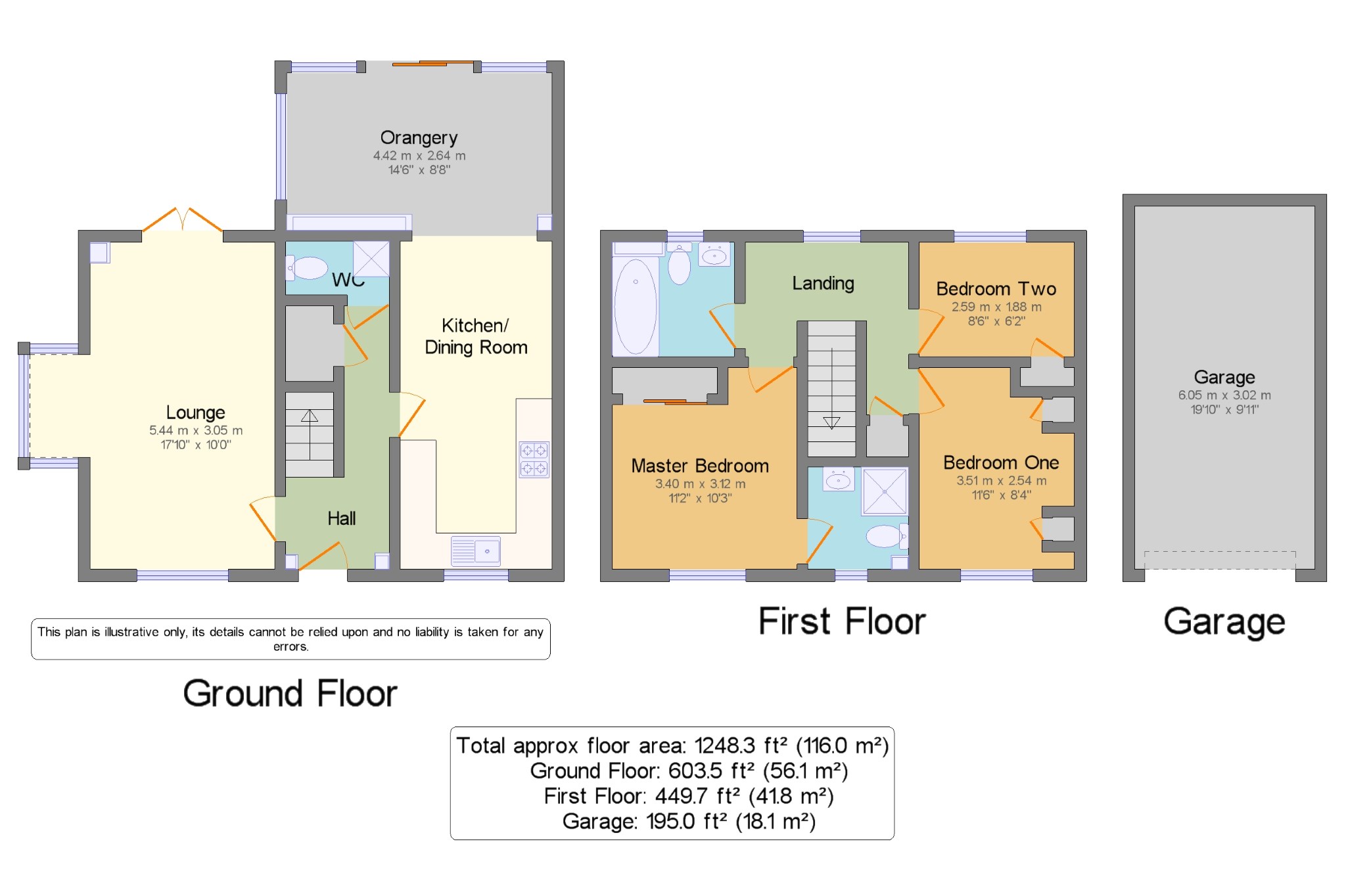Detached house for sale in Lancaster LA1, 3 Bedroom
Quick Summary
- Property Type:
- Detached house
- Status:
- For sale
- Price
- £ 300,000
- Beds:
- 3
- Baths:
- 1
- Recepts:
- 2
- County
- Lancashire
- Town
- Lancaster
- Outcode
- LA1
- Location
- Pottery Gardens, Lancaster, Lancashire LA1
- Marketed By:
- Entwistle Green - Lancaster Sales
- Posted
- 2024-04-11
- LA1 Rating:
- More Info?
- Please contact Entwistle Green - Lancaster Sales on 01524 548445 or Request Details
Property Description
A truly stunning, extended three bedroom detached family home with A large enclosed rear garden, single garage and open plan living.Situated in a popular south Lancaster location close to local amenities and outstanding primary and secondary schools. The property is also close to the city centre and the M6 motorway.On the ground floor you are welcomed with a light and airy entrance hallway with stairs to the first floor and access to the living room with dual aspect windows and French doors leading to the rear garden. The spacious, open plan kitchen diner has been extended through to a wonderful orangery which is perfect for entertaining as it incorporates the rear garden well. The kitchen itself is modern and features integrated appliances. Also on the ground floor is a very handy WC which complements modern family life well. Upstairs there is a good size master bedroom with fixed cupboards and a generous en-suite shower room. There's a further double bedroom and a good sized single bedroom as well. The family bathroom is an immaculate three piece ultra-modern white suite.Externally this wonderful home has great curb appeal with a beautiful front garden. To the rear is a large, enclosed and private garden with gated access to the driveway and single garage at the rear. It is a larger than normal plot on Pottery Gardens so we really do encourage viewing to fully appreciate what is on offer.
Three Bedroom, Extended Detached Family Home
Immaculate, Contemporary Presentation Throughout
A Stunning Open Plan Kitchen Diner Through To An Orangery
Master Bedroom With En-Suite Shower Room
Large Rear Garden With Access To Driveway And Garage
Popular Location
Hall 5'8" x 14'5" (1.73m x 4.4m).
WC 5'8" x 2'11" (1.73m x 0.9m).
Lounge 17'10" x 10' (5.44m x 3.05m).
Kitchen/
Dining Room 8'4" x 17'11" (2.54m x 5.46m).
Orangery 14'6" x 8'8" (4.42m x 2.64m).
Landing 8'11" x 9'5" (2.72m x 2.87m).
Master Bedroom 11'2" x 10'3" (3.4m x 3.12m).
En Suite 5'6" x 5'7" (1.68m x 1.7m).
Bedroom One 11'6" x 8'4" (3.5m x 2.54m).
Bedroom Two 8'6" x 6'2" (2.6m x 1.88m).
Bathroom 6'8" x 6'3" (2.03m x 1.9m).
Garage 19'10" x 9'11" (6.05m x 3.02m).
Property Location
Marketed by Entwistle Green - Lancaster Sales
Disclaimer Property descriptions and related information displayed on this page are marketing materials provided by Entwistle Green - Lancaster Sales. estateagents365.uk does not warrant or accept any responsibility for the accuracy or completeness of the property descriptions or related information provided here and they do not constitute property particulars. Please contact Entwistle Green - Lancaster Sales for full details and further information.


