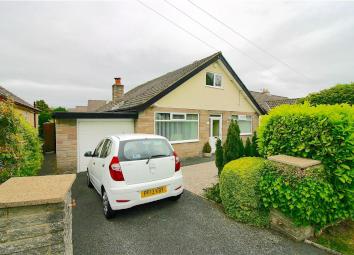Detached house for sale in Lancaster LA2, 4 Bedroom
Quick Summary
- Property Type:
- Detached house
- Status:
- For sale
- Price
- £ 345,000
- Beds:
- 4
- Baths:
- 2
- Recepts:
- 1
- County
- Lancashire
- Town
- Lancaster
- Outcode
- LA2
- Location
- Hest Bank Lane, Hest Bank, Lancaster LA2
- Marketed By:
- Houseclub
- Posted
- 2024-04-09
- LA2 Rating:
- More Info?
- Please contact Houseclub on 01524 937907 or Request Details
Property Description
Occupying a generous sized plot and providing immaculate living accommodation over two floors, is this well presented four bedroom detached house on Hest Bank Lane. Deceptive from the outside, the impressive property would benefit from some modernisation but offers well proportioned rooms and a large rear garden, that makes it an ideal family home. A desirable area, Hest Bank is well supported by a range of amenities and sits in an ideal position for access to the delightful Morecambe Bay, as well as the nearby city of Lancaster. A multitude of high street shops, ample restaurants, bars and supermarkets are all within easy reach, as well as highly regarded schools, the Royal Infirmary and a handy West Coast mainline railway station. For commuters, junction 34 of the M6 lies 5-10 minutes away and the property all acts as a good base for those seeking to enjoy the delights of the Lake District National Park, the Forest of Bowland and the western Yorkshire Dales, all of which are close at hand. The internal layout briefly comprises on the ground floor of an entrance hall, a spacious living room complete with feature fire place, an open plan kitchen / diner with patio doors leading onto the rear garden, two double bedrooms and a superb four piece bathroom suite. To the first floor are two more bedrooms, a further family bathroom and a great amount of storage via the eaves or built in cupboards. Externally, the private rear garden boasts a flagged patio area ideal for outside dining, a decent sized central lawn and an inviting summer house. A driveway to the front provides off road parking and external access into the single attached garage.
Ground Floor
Entrance Hall
Entrance vestibule area leading into the hallway. Radiator and ceiling lights.
Living Room (5.57 x 3.66 (18'3" x 12'0"))
Feature fire place with gas fire, double glazed window to front aspect, radiator, wall and ceiling lights.
Dining Area (4.61 x 2.72 (15'1" x 8'11"))
Open plan to the kitchen. Double glazed patio doors leading onto rear garden, double glazed window to side aspect, radiator and ceiling light.
Kitchen (3.88 x 2.76 (12'8" x 9'0"))
Fitted kitchen with a range of base and wall mounted units, four ring electric cooker (also has potential for gas hob if preferred), integral double oven with grill, dishwasher, fridge & freezer, plumbing for washing machine, sink and drainer unit with hot tap. Double glazed window to rear aspect, ceiling light.
Bedroom One (3.4 x 3.94 (11'1" x 12'11"))
Double bedroom. Double glazed window to front aspect, radiator and ceiling light.
Bedroom Two (3.66 x 3.67 (12'0" x 12'0"))
Double bedroom. Double glazed window to rear aspect, radiator and ceiling light.
Bathroom (2.04 x 2.66 (6'8" x 8'8"))
Four piece suite. Corner shower cubicle, panel bath, low level wc and pedestal wash hand basin. Double glazed windows to side aspects, radiator and ceiling light.
First Floor
Bedroom Three (2.3 x 5.22 (max measurements) (7'6" x 17'1" (max m)
Currently used as a second sitting room. Double bedroom. Built in storage cupboard, double glazed window to front aspect, radiator and ceiling light. Restricted head room.
Bedroom Four (2.56 x 4.81 (max measurements) (8'4" x 15'9" (max)
Small double or large single bedroom. Double glazed window to rear aspect, radiator and ceiling light.
Bathroom (3.65 x 2.58 (11'11" x 8'5"))
Three piece suite. Corner bath with shower head fitting, low level wc and pedestal wash hand basin. Double glazed window to rear aspect, radiator and ceiling light.
Landing
Access to large storage room, Velux window, radiator and ceiling light.
External
Large plot. Sizeable rear garden with planted borders, central lawn area, flagged patio with seating area, summer house and room for a shed. Driveway to the front providing off road parking and access to the single garage.
Garage (5.85 x 2.67 (19'2" x 8'9"))
Single attached garage, up an over door, rear access also.
Property Location
Marketed by Houseclub
Disclaimer Property descriptions and related information displayed on this page are marketing materials provided by Houseclub. estateagents365.uk does not warrant or accept any responsibility for the accuracy or completeness of the property descriptions or related information provided here and they do not constitute property particulars. Please contact Houseclub for full details and further information.


