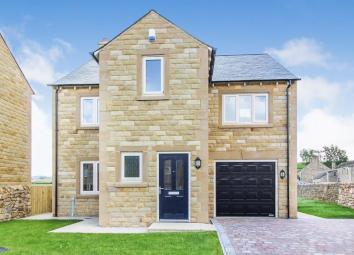Detached house for sale in Lancaster LA2, 4 Bedroom
Quick Summary
- Property Type:
- Detached house
- Status:
- For sale
- Price
- £ 400,000
- Beds:
- 4
- Baths:
- 2
- Recepts:
- 2
- County
- Lancashire
- Town
- Lancaster
- Outcode
- LA2
- Location
- Station Road, Hornby, Lancaster LA2
- Marketed By:
- Waterhouse Estate Agents
- Posted
- 2024-04-07
- LA2 Rating:
- More Info?
- Please contact Waterhouse Estate Agents on 01524 916990 or Request Details
Property Description
Unmissable opportunity to acquire one of the few remaining exclusive four-bedroom detached properties, nestled in a superb community of just nine properties. Situated on the periphery of the highly sought-after location of Hornby, yet within excellent accessibility to amenities. Finished to an exceptionally high specification; high quality fixtures and fittings throughout; affording a contemporary feel in all aspects of this executive modern family home. On internal inspection this property briefly comprises to the ground floor; inviting entrance hallway, spacious lounge with contemporary fire and views over the front garden, open plan stunning high specification dining kitchen with high quality fitted appliances and French doors to the rear garden and downstairs wc. To the first floor there are four double bedrooms with the master bedroom suite benefitting from a dressing area and en-suite shower room. Externally the property has a good-sized driveway and front lawn. To the rear are generous gardens and a patio area with views over the surrounding fields. The integrated garage has an up and over door with utility area to the rear leading from the kitchen.
Hornby is a charming village within the stunning Lune Valley. Ideally located with easy access to Lancaster, Kirkby Lonsdale and the M6 motorway. The village itself has a primary school rated good by Ofsted with qes secondary school in Kirkby Lonsdale, several independent shops, a butchers and post office.
Entrance Hallway
A welcoming entrance hall with access to the downstairs w/c, sitting room and stairs to the first floor.
Downstairs W/c
A must for any busy family home. Fitted with a modern white suite comprising of w/c and basin.
Sitting Room (14' 9'' x 13' 9'' (4.49m x 4.19m))
A generous family space with feature fireplace and views over the front garden. Double doors lead through to the kitchen/diner.
Kitchen/Diner (17' 5'' x 11' 0'' (5.30m x 3.35m))
A superb space with views over the rear garden and surrounding fields. The kitchen is fitted with modern gloss base and wall units with integrated aeg fridge/freezer, dishwasher, double oven and hob. Solid butchers block worktops link beautifully with the wood flooring. French doors open on to the patio and generous lawn.
Master Bedroom Suite (21' 9'' x 9' 10'' (6.62m x 2.99m))
The master bedroom suite is the ultimate in luxury with a dressing area and en-suite shower room with large walk in shower, basin and w/c. The walls and floor are fully tiled with a modern grey tile.
Bedroom 2
Spacious double with views over the rear garden and surrounding fields.
Bedroom 3
Double bedroom with views to the front.
Bedroom 4
A fourth double that would also make a great office or hobby room.
Family Bathroom (8' 8'' x 8' 2'' (2.64m x 2.49m))
The family bathroom is fitted with a modern suite consisting of bath, separate walk in shower, basin and w/c. Stunning tiling surrounds the bath and complements the floor tiling perfectly.
Garage (26' 2'' x 9' 6'' (7.97m x 2.89m))
With access from the up and over door, internally from the kitchen and via the rear garden the garage is a multifunctional space with utility area to the rear.
Externally
To the front of the property is a good sized driveway with space for several vehicles and a lawned area. There is access to the rear via the side of the property with generous lawns and patio area. There are open aspect views over the surrounding fields.
Property Location
Marketed by Waterhouse Estate Agents
Disclaimer Property descriptions and related information displayed on this page are marketing materials provided by Waterhouse Estate Agents. estateagents365.uk does not warrant or accept any responsibility for the accuracy or completeness of the property descriptions or related information provided here and they do not constitute property particulars. Please contact Waterhouse Estate Agents for full details and further information.


