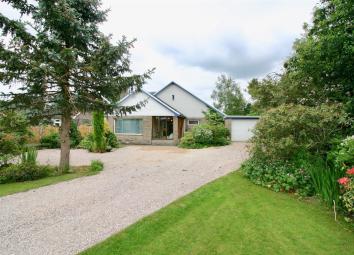Detached house for sale in Lancaster LA2, 4 Bedroom
Quick Summary
- Property Type:
- Detached house
- Status:
- For sale
- Price
- £ 395,000
- Beds:
- 4
- Baths:
- 2
- Recepts:
- 2
- County
- Lancashire
- Town
- Lancaster
- Outcode
- LA2
- Location
- Farleton, Lancaster LA2
- Marketed By:
- Houseclub
- Posted
- 2024-04-05
- LA2 Rating:
- More Info?
- Please contact Houseclub on 01524 937907 or Request Details
Property Description
Occupying a substantial plot and offering generously sized living accommodation throughout, is this sizeable four bedroom detached property in Farleton. Boasting glorious rural views to the rear, the impressive property is in need of modernisation and provides the perfect blank canvas to create a spectacular, semi-rural family residence in the delightful Lune Valley. The unique dwelling could also have a fifth bedroom with one of the first floor bedrooms being large enough to divide into two smaller bedrooms, should it be required. The exciting addition to the market is well supported by local amenities in the nearby villages of Hornby & Wray with village stores, post offices, regarded primary schools and public houses, as well as Caton which boasts a doctors surgery, a pharmacy, a co-op grocery store, petrol garage and three popular local public houses. Junction 34 of the M6 is within a 10 minute drive away and there is quick access into Lancaster city centre with a choice of excellent shopping, hospital, university and excellent rail connections. The internal layout briefly comprises on the ground floor of a entrance porch and wide hallway, large living room that opens up onto a formal dining room, a fitted kitchen, three piece shower room suite, a handy utility room, a double bedroom and a second sitting room that could also be used as a double bedroom. To the first floor are two further double bedrooms, an office/workroom and a huge four piece bathroom suite. Externally, the property offers a superb rear garden that backs onto open fields. To the front is a sweeping gravel driveway providing off road parking for several vehicles, along with a single attached garage and a pleasant front garden.
Ground Floor
Entrance Porch (2.17 x 3.03 ( max measurement) (7'1" x 9'11" ( max)
Glazed timber framed porch with stone flag flooring, ceiling light.
Hall (2.24 x 6.63 (7'4" x 21'9"))
Wide hallway, radiator and ceiling lights.
Living Room (3.89 x 5.72 (12'9" x 18'9"))
Feature fire place with stone chimney breast, dual aspect with windows to front and side aspects, radiator, ceiling and wall lights.
Dining Room (3.91 x 2.99 (12'9" x 9'9"))
Sliding doors opening up onto living room, window to side aspect, radiator and ceiling light.
Kitchen (3.92 x 3.16 (12'10" x 10'4"))
Fitted kitchen with a range of base and wall mounted units, integral double oven with grill, four ring electric hob, fridge & freezer, sink and drainer unit. Window to rear aspect, radiator and ceiling light.
Side Porch (2.24 x 0.89 (7'4" x 2'11"))
Leading into the utility room, ideal as a wet boot room.
Utility Room (2.24 x 2.08 (7'4" x 6'9"))
Plumbing fro washing machine and tumble dryer, sink and drainer unit, ceiling light. Gas central heating boiler.
Shower Room (2.22 x 2.07 (7'3" x 6'9"))
Three piece shower room suite. Corner shower cubicle, vanity unit with wash hand basin, low level wc, window to rear aspect, towel radiator and ceiling light.
Bedroom / Sitting Room (4.40 x 3.17 (14'5" x 10'4"))
Currently used as a sitting room but could be used as a double bedroom. Sliding patio doors leading onto rear garden, radiator and ceiling light.
Bedroom One (4.40 x 3.63 (14'5" x 11'10"))
Double bedroom. Large built in storage cupboard (2.3m x 1.04m), window to side aspect, radiator and ceiling light.
Cloakroom (2.04 x 1.03 (6'8" x 3'4"))
Windwo to front aspect, ceiling light.
First Floor
Bedroom Two (3.89 x 3.80 (12'9" x 12'5"))
Double bedroom. Window to side aspect, radiator and ceiling light.
Bedroom Three (5.77 x 3.17 (18'11" x 10'4"))
Double bedroom that was due to be split into two but now kept as one large bedroom. Windows to rear aspect, built in storage cupboard and eaves access, radiators and ceiling light.
Workroom / Office (2.25 x 3.8 (max measurements) (7'4" x 12'5" (max m)
L Shaped room. Window to front aspect, ceiling light.
Bathroom (2.96 x 4.21 (9'8" x 13'9"))
Four piece suite. Unique corner bath, low level wc, bidet and pedestal wash hand basin. Window to side aspect, radiator plus towel radiator, ceiling light's.
External
Large plot with mature rear garden, boasting a variety of trees and shrubs, all backing onto open fields. Extensive driveway to the front providing off road parking for several vehicles, mature front garden with a variety of well stocked flower beds and trees.
Property Location
Marketed by Houseclub
Disclaimer Property descriptions and related information displayed on this page are marketing materials provided by Houseclub. estateagents365.uk does not warrant or accept any responsibility for the accuracy or completeness of the property descriptions or related information provided here and they do not constitute property particulars. Please contact Houseclub for full details and further information.


