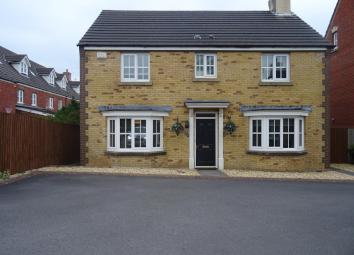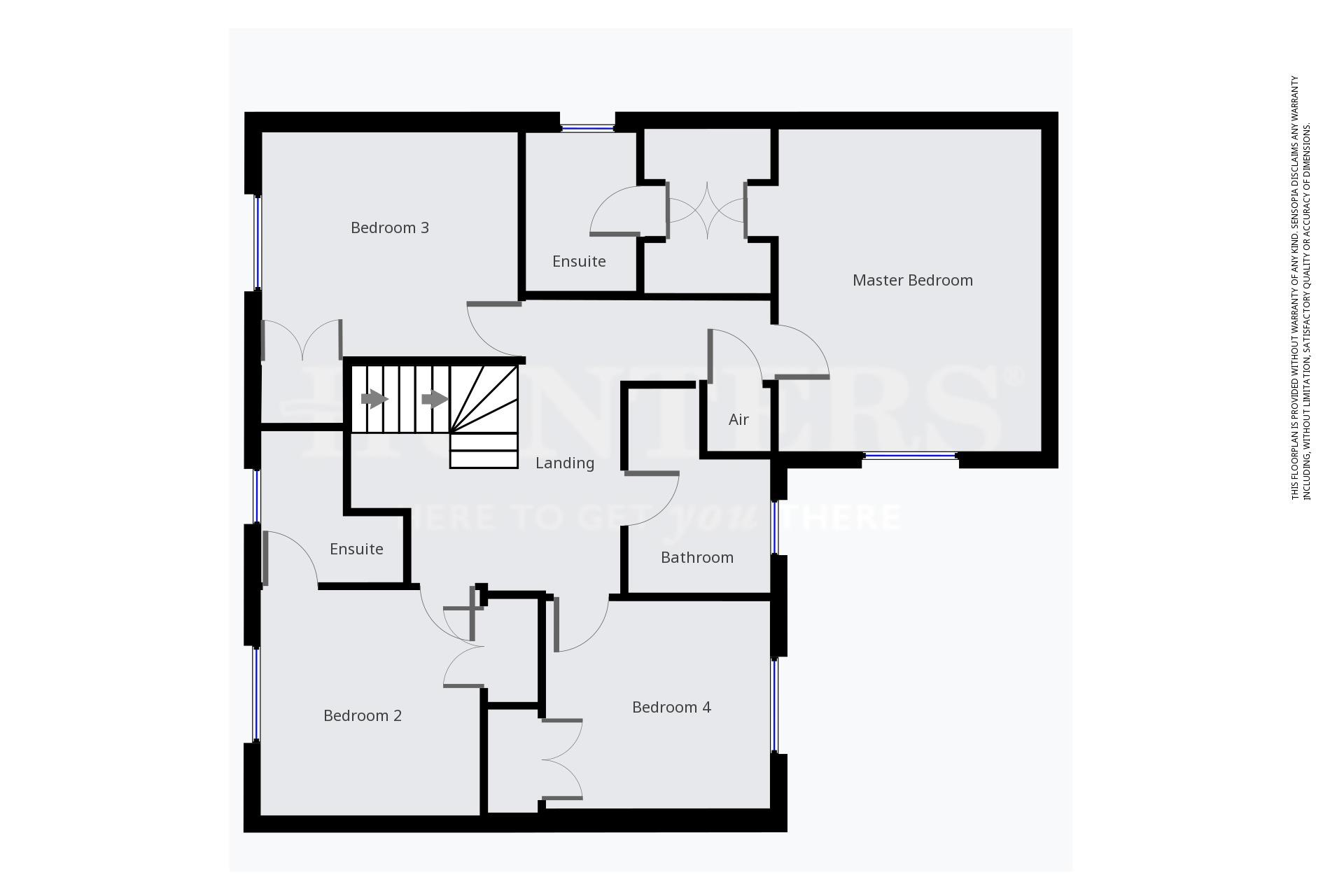Detached house for sale in Bridgend CF35, 4 Bedroom
Quick Summary
- Property Type:
- Detached house
- Status:
- For sale
- Price
- £ 350,000
- Beds:
- 4
- County
- Bridgend
- Town
- Bridgend
- Outcode
- CF35
- Location
- Waldsassen Road, Pencoed, Bridgend CF35
- Marketed By:
- Hunters - Bridgend
- Posted
- 2024-03-31
- CF35 Rating:
- More Info?
- Please contact Hunters - Bridgend on 01656 220990 or Request Details
Property Description
Hunters are delighted to bring to market this executive 4 bedroom detached home found in sought after housing estate on the edge of pencoed.
This is a spacious family home finished to a high standard throughout.
Briefly comprising of: Lounge, dining, study, kitchen / diner, utility, cloakroom, 4 double bedrooms two with ensuite, family bathroom.
Large rear gardens, double garage and drive way parking, Close to local schools and the town centre with access to mainline train station and public transport
general
The property is found in the Felindre area of Pencoed which is a small town of around 12,000 population. Conveniently just off junction 35 of the M4 in South Wales, Pencoed is found in the County of Bridgend. Just a 20 min drive can get you to Cardiff or Swansea, Coast or Countryside.
The town boasts many facilities and amenities including: 2 Primary Schools, Comprehensive School, New Doctors Surgery, Mainline Train Station and Bus routes, variety of shops, takeaways, pubs, Swimming Pool and Leisure facilities, all within walking distance.
Hallway
spacious hallway with Karndean flooring, skimmed walls and ceilings which are coved with central light fitting, radiator, composite front door, stairs to first floor with under stair utility cupboard, doors to:
Lounge
5.26m (17' 3") x 3.48m (11' 5")
found at rear with carpets, skimmed walls and ceilings which are coved with central lighting, radiator, French doors with side panels to garden and french doors to hallway.
Reception room
4.24m (13' 11") x 3.23m (10' 7")
found off kitchen with carpets, skimmed walls and ceilings which are coved with central lighting, radiator, Upvc bay window to front, door to hallway and to kitchen.
Study
3.53m (11' 7") x 2.08m (6' 10")
found at front with laminate flooring, skimmed walls and ceilings which are coved with central lighting, radiator, Upvc bay window to front.
Kitchen dining room
6.98m (22' 11") x 4.75m (15' 7")
found at rear with tiled flooring, skimmed walls and ceilings with spot lighting, radiator, selection of base and wall units in beech shaker style with granite effect worktops, integral fridge/freezer, gas hob, double electric oven, and hood. French doors to rear garden, window to side and door into utility
utility room
2.11m (6' 11") x 1.65m (5' 5")
with same tiled floor as kitchen, skimmed walls and ceilings with central lighting, base and wall units in gloss cream with granite effect worktops, integral sink and plumbing for washing machine, door to rear garden.
Cloakroom
found off hallway with laminate flooring tiled / skimmed walls and skimmed ceilings with central lighting, 2 piece suite wc and hand wash basin, window to rear.
Landing
with carpets, skimmed walls and ceilings with central lighting, stairs case with wood banister and spindles, airing cupboard, attic access, doors to:
Master bedroom
4.67m (15' 4") x 3.81m (12' 6")
with carpets, skimmed walls and ceilings with central lighting, radiator, window to rear, open arch to walk way with built in double wardrobes to each side leading to en-suite.
Ensuite bathroom
2.29m (7' 6") x 1.60m (5' 3")
with vinyl flooring, tiled / skimmed walls and skimmed ceilings with central light fitting, 2 piece suite wc and hand wash basin, seperate double shower cubicle with glass screen and thermostatic shower, radiator, window to side.
Bedroom 2
3.28m (10' 9") x 3.10m (10' 2")
with carpets, skimmed walls and ceilings which are coved with central lighting, radiator upvc window to front, built in double wardrobes, door into ensuite.
Ensuite bathroom
2.21m (7' 3") x 1.19m (3' 11")
with vinyl flooring, tiled / skimmed walls and skimmed ceilings with central light fitting, 2 piece suite wc and hand wash basin, seperate double shower cubicle with glass screen and thermostatic shower, radiator, window to front
bedroom 3
3.71m (12' 2") x 3.25m (10' 8")
with carpets, skimmed walls and ceilings which are coved with central lighting, radiator, Upvc window to front, built in double wardrobe.
Bedroom 4
3.25m (10' 8") x 3.00m (9' 10")
with carpets, skimmed walls and ceilings which are coved with central lighting, radiator, Upvc window to rear, built in double wardrobe.
Bathroom
2.06m (6' 9") x 1.93m (6' 4")
with tiled flooring, tiled / skimmed walls and skimmed ceilings with central lighting, 3 piece suite wc, sink and bath with seperate shower cubicle with glass screen and thermostatic shower, radiator, Upvc window to rear.
Rear garden
Enclosed rear garden with patio area against house, decking and lawn areas to rear, side access.
Garage
Double detached garage brick built with concrete floors and pitched roof, electric supply two up and over doors, parking in front of each garage.
Property Location
Marketed by Hunters - Bridgend
Disclaimer Property descriptions and related information displayed on this page are marketing materials provided by Hunters - Bridgend. estateagents365.uk does not warrant or accept any responsibility for the accuracy or completeness of the property descriptions or related information provided here and they do not constitute property particulars. Please contact Hunters - Bridgend for full details and further information.



