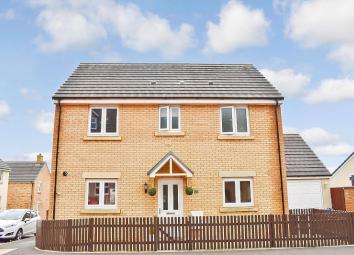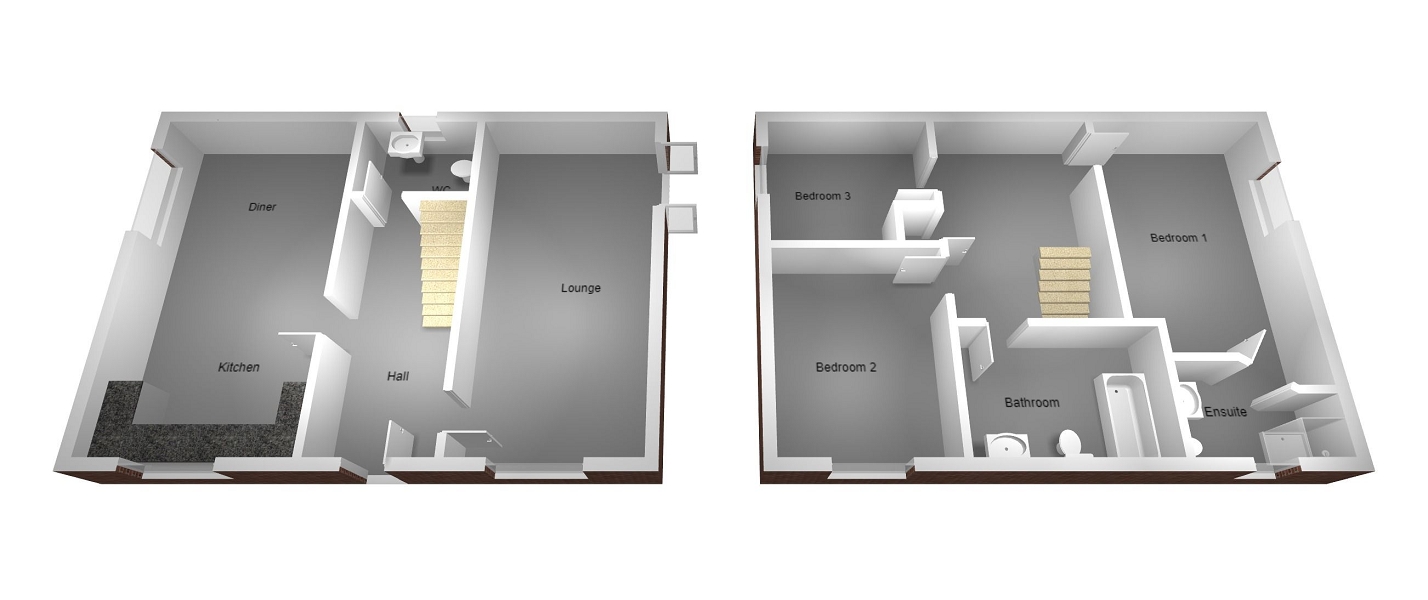Detached house for sale in Bridgend CF35, 3 Bedroom
Quick Summary
- Property Type:
- Detached house
- Status:
- For sale
- Price
- £ 197,500
- Beds:
- 3
- Baths:
- 2
- Recepts:
- 1
- County
- Bridgend
- Town
- Bridgend
- Outcode
- CF35
- Location
- Maes Y Cadno, Coity, Bridgend. CF35
- Marketed By:
- Payton Jewell Caines
- Posted
- 2024-03-31
- CF35 Rating:
- More Info?
- Please contact Payton Jewell Caines on 01656 760152 or Request Details
Property Description
Modern three bedroom detached home located on Parc Derwen comprising entrance hall, lounge, kitchen / diner, downstairs w.C. En suite to bedroom one, two further bedrooms, family bathroom, enclosed rear garden and detached garage with driveway parking. Sold with no onward chain.
Description
Introducing this well presented three bedroom detached Persimmon Ebbw style home located in the sought after development of Parc Derwen in Coity, situated within easy walking distance of Coity primary school and within a 5 minute drive of J36 of the M4. The property benefits from a gas fired combination boiler, open plan kitchen / diner, en suite to bedroom one, enclosed rear garden and single garage. The property is sold with no onward chain and viewing is highly recommended. Ideal first time purchase.
Entrance
Via part frosted glazed door into the entrance hall.
Entrance Hall
Coved ceiling, emulsioned walls, skirting and wood effect laminate floor. Stairs to the first floor with under stairs storage and door leading into the downstairs w.C.
Downstairs w.C.
Frosted glazed window to the rear with fitted roller blind and two piece suite in white comprising w.C. Wash hand basin with chrome mixer tap and a continuation of the wood effect flooring and radiator.
Kitchen/Diner (8' 2" x 18' 4" or 2.50m x 5.60m)
Benefiting from triple aspect natural light via PVCu double glazed windows to the front and the side both with fitted venetian blinds and PVCu double glazed French doors leading out to the rear patio with fitted venetian blinds. A range of low level and wall mounted units in a cream finish with brushed chrome handles and complementary roll top work surface with splash back plinth. Integrated electric oven with four gas ring hob, overhead extractor hood and stainless steel splash back. Space for high level fridge / freezer, dishwasher and plumbing for washing machine. Inset one and half basin sink with mixer tap and drainer. Wall mounted combination gas boiler. Ample space for dining table and chairs and light fittings to remain.
Lounge (9' 10" x 18' 4" or 3.0m x 5.60m)
Benefiting from triple aspect natural light via PVCu double glazed windows to the front and side both with fitted venetian blinds and PVCu double glazed French doors leading out to the rear garden. The room is finished with coved ceiling, two central matching ceiling lights to remain, emulsioned walls, skirting and fitted carpet. Feature mock chimney breast housing a large flat screen TV, cables and brackets to remain. Recess for sky box and further display recess at the bottom.
Landing
Via stairs with fitted carpet and wooden balustrade. PVCu double glazed window overlooking the rear with fitted venetian blind and access to loft storage via a pull down ladder. Fitted storage cupboard with shelving.
Bedroom 1 (9' 10" x 15' 5" or 3.00m x 4.70m)
Overlooking the rear via PVCu double glazed window with fitted venetian blinds this good size bedroom one is finished with coved ceiling, emulsioned walls with one feature papered wall, central light fitting to remain, skirting and fitted carpet. Door through to the en suite.
En Suite
Frosted window to the front and three piece suite in white comprising w.C. Wash hand basin with chrome mixer tap and separate shower cubicle with plumbed shower and ceramic tiles to all splash back areas.
Bedroom 2 (8' 2" x 9' 6" or 2.50m x 2.90m)
Overlooking the front via PVCu double glazed window with fitted venetian blind and finished with coved ceiling, emulsioned walls with one feature papered wall, skirting and fitted carpet.
Bedroom 3 (8' 2" Max x 8' 6" Max or 2.50m Max x 2.60m Max)
Overlooking the rear via PVCu double glazed window with fitted venetian blind this single bedroom is finished with coved ceiling, emulsioned walls, skirting and fitted carpet.
Family bathroom
Frosted glazed window overlooking the front with fitted roller blind and three piece suite in white comprising w.C. Wash hand basin with chrome mixer tap and bath with chrome mixer tap. Ceramic tiles to all splash back areas and radiator.
Outside
Enclosed rear garden laid to patio with an area of raised decking and further area of soft play covered with artificial lawn, door down to a courtesy door to the rear single garage with traditional up and over door, power and light and driveway parking to the front.
To the front of the property is an enclosed forecourt laid to decorative stone with central pathway to the external porch, fully enclosed with closed board fence.
Directions
Access Parc Derwen from the dual carriageway and take the first left hand turn. Continue on that road through Parc Derwen and take a left turn onto Ffordd y grug followed by a right turn at the top onto Maes y Cadno.
Property Location
Marketed by Payton Jewell Caines
Disclaimer Property descriptions and related information displayed on this page are marketing materials provided by Payton Jewell Caines. estateagents365.uk does not warrant or accept any responsibility for the accuracy or completeness of the property descriptions or related information provided here and they do not constitute property particulars. Please contact Payton Jewell Caines for full details and further information.


