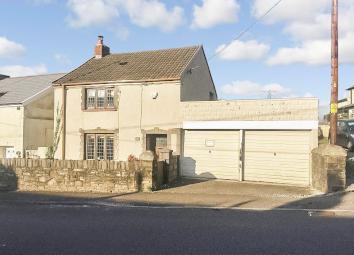Detached house for sale in Bridgend CF33, 3 Bedroom
Quick Summary
- Property Type:
- Detached house
- Status:
- For sale
- Price
- £ 175,000
- Beds:
- 3
- Baths:
- 1
- Recepts:
- 2
- County
- Bridgend
- Town
- Bridgend
- Outcode
- CF33
- Location
- High Street, Kenfig Hill, Bridgend. CF33
- Marketed By:
- Payton Jewell Caines
- Posted
- 2024-03-31
- CF33 Rating:
- More Info?
- Please contact Payton Jewell Caines on 01656 760152 or Request Details
Property Description
This detached character cottage would prove the ideal family home. The property benefits from three double bedrooms, two reception rooms, fitted kitchen and family bathroom. Double garage and large rear garden offered with no ongoing chain.
Description
Introducing this character cottage full of charm with features including exposed beams, wood burner with flagstone hearth and lovely countryside views to the rear.
The property benefits from 3 double bedrooms, 2 reception rooms and a double garage with parking.
Within walking distance of the local primary and secondary schools, food outlets and convenience shops as well as junction 35 or 36 of the M4.
No onward chain.
Entrance Hall
Entered via hardwood door. Exposed floorboards. Staircase to first floor. Door to lounge.
Lounge (20' 7" x 15' 9" or 6.27m x 4.80m)
Windows to front and rear. Feature fire place with cast iron wood burner on raised flagstone hearth. Exposed stone feature walls. Beams to ceiling. Wooden flooring.
Kitchen (11' 4" x 8' 9" or 3.45m x 2.67m)
Window to side. Range of wall and base units with wooden work surface over and tiled splash backs. Belfast sink with antique style mixer taps. Space for fridge/freezer, washing machine and cooker.
Reception 2 (13' 3" x 12' 3" or 4.04m x 3.73m)
A lovely cosy room with a window to the rear, exposed stone walls, exposed floorboards and radiator.
Family bathroom
Four piece suit comprising roll top bath with ornamental feet, pedestal wash hand basin, shower cubicle and WC, window to rear, radiator, exposed floor boards, half height wood panelling on walls.
Landing
Exposed stone walls and fitted carpet.
Bedroom 1 (12' 9" x 9' 5" or 3.89m x 2.87m)
Window to front, radiator, fitted carpet and feature papered wall.
Bedroom 2 (11' 9" x 7' 10" or 3.58m x 2.39m)
A lovely double bedroom overlooking the rear finished with emulsioned walls with one feature papered wall, skirting and fitted carpet.
Bedroom 3 (7' 6" x 6' 7" or 2.29m x 2.01m)
Window to side, radiator and fitted carpet.
Outside
Double garage with parking to the front. Gate to paved front garden. Large garden to rear with paved seating area and steps to elevated garden with lawn and boarders. Patio and decked area at the top of the garden.
Directions
Upon entering Kenfig Hill from Pyle Cross continue through the village and past the monument on your left and start to travel up the hill towards Cefn Cribbwr. The property can be found on the left hand side.
Property Location
Marketed by Payton Jewell Caines
Disclaimer Property descriptions and related information displayed on this page are marketing materials provided by Payton Jewell Caines. estateagents365.uk does not warrant or accept any responsibility for the accuracy or completeness of the property descriptions or related information provided here and they do not constitute property particulars. Please contact Payton Jewell Caines for full details and further information.


