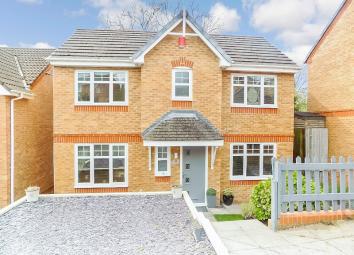Detached house for sale in Bridgend CF31, 3 Bedroom
Quick Summary
- Property Type:
- Detached house
- Status:
- For sale
- Price
- £ 189,950
- Beds:
- 3
- Baths:
- 2
- Recepts:
- 1
- County
- Bridgend
- Town
- Bridgend
- Outcode
- CF31
- Location
- Underwood Place, Brackla, Bridgend, Bridgend County. CF31
- Marketed By:
- Payton Jewell Caines
- Posted
- 2024-03-31
- CF31 Rating:
- More Info?
- Please contact Payton Jewell Caines on 01656 760152 or Request Details
Property Description
A beautifully presented 3 bedroom detached property comprising entrance hall, downstairs w.C. Lounge and kitchen/diner to the ground floor and 3 bedrooms with en suite to the master bedroom and family bathroom to the first floor. Further benefits from an enclosed rear garden and detached garage.
Description
A well presented three bedroom detached property situated within the modern development of Brackla which is within close proximity to local shops, schools and good road access to Bridgend town centre and M4 corridor. The property benefits from a generous sized lounge, modern kitchen / diner with integrated appliances, downstairs cloakroom, en suite to master bedroom, single detached garage and driveway parking. Viewing comes highly recommended to fully appreciate this delightful family home.
Entrance
Via composite door into the hallway.
Entrance Hall
Emulsioned ceiling, emulsioned walls, wooden flooring, radiator, carpeted staircase leading to the first floor and under stairs storage area. Three doors leading off.
Downstairs w.C. (4' 9" x 2' 11" or 1.44m x 0.90m)
Emulsioned ceiling, emulsioned walls, tiled flooring, radiator and PVCu double glazed window with obscured glass to the front of the property. Two piece suite comprising low level w.C. And wall mounted wash hand basin.
Lounge (16' 11" x 10' 3" or 5.16m x 3.12m)
Emulsioned and coved ceiling, part emulsioned / part papered walls, two radiators and wooden flooring. PVCu sliding patio doors leading out to the rear garden and PVCu double glazed window to the front.
Kitchen/Diner (9' 3" x 17' 3" or 2.83m x 5.25m)
Emulsioned and coved ceiling with down lights, part emulsioned / part respertex walls to the kitchen area. Wall mounted gas boiler. Continuation of the wood flooring, PVCu double glazed windows to the front and rear of the property and radiator. PVCu double glazed door leading out to the side of the property. A range of wall and base units with complementary work surface housing sink / drainer, built in electric oven with gas hob and extractor hood overhead. Integrated dish washer, built in microwave, space for freestanding American fridge / freezer and space for table and chairs.
Landing
Via carpeted staircase, emulsioned ceiling with loft access, emulsioned walls, fitted carpet, airing cupboard housing the hot water tank. PVCu double glazed window to the rear of the property. Four doors leading off.
Master Bedroom (13' 11" x 9' 3" or 4.23m x 2.83m)
Emulsioned ceiling, part papered / part emulsioned walls, wooden flooring and PVCu double glazed window to the front of the property and radiator. Door leading into the en suite shower room.
En-suite shower room (3' 0" x 9' 4" or 0.91m x 2.84m)
Emulsioned ceiling, emulsioned walls, radiator, tiled flooring and PVCu double glazed window with obscured glass to the rear of the property. Three piece suite comprising low level w.C. Sink / pedestal and shower cubicle.
Bedroom 2 (10' 1" x 9' 4" or 3.08m x 2.84m)
Emulsioned ceiling, emulsioned walls, radiator, wooden flooring and PVCu double glazed window to the front of the property.
Bedroom 3 (10' 3" x 6' 11" or 3.13m x 2.10m)
Emulsioned ceiling, emulsioned walls, wooden flooring, radiator and PVCu double glazed window to the rear of the property.
Family bathroom (6' 11" x 8' 3" or 2.10m x 2.52m)
Emulsioned ceiling with down lights, part tiled / part emulsioned walls, laminate flooring and PVCu double glazed window with obscured glass to rear of the property. Four piece suite comprising panelled bath, shower cubicle, low level w.C and sink / pedestal. Feature radiator.
Outside
Steps leading to the main entrance, the remainder of the garden is laid with slate chipping's, artificial grass and raised border with mature plants, shrubs and slate chipping's. Access to the rear of the property.
Larger than average enclosed rear garden, section laid with decking and further section laid with artificial grass. Wooden fencing, steps leading down to a decked area with shrubs.
Directions
Travelling from Bridgend towards Coity roundabout take the third exit onto Heol Spencer, carry on through two sets of traffic lights. At the roundabout take the first exit, continue along taking the second exit off roundabout into Brackla. At the next roundabout take the first left onto Channel View and the third right turning onto Underwood Place where the property can be found.
Property Location
Marketed by Payton Jewell Caines
Disclaimer Property descriptions and related information displayed on this page are marketing materials provided by Payton Jewell Caines. estateagents365.uk does not warrant or accept any responsibility for the accuracy or completeness of the property descriptions or related information provided here and they do not constitute property particulars. Please contact Payton Jewell Caines for full details and further information.


