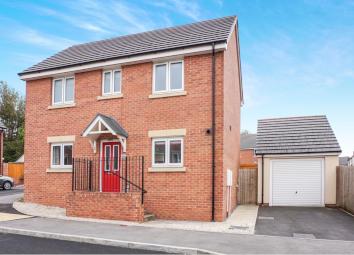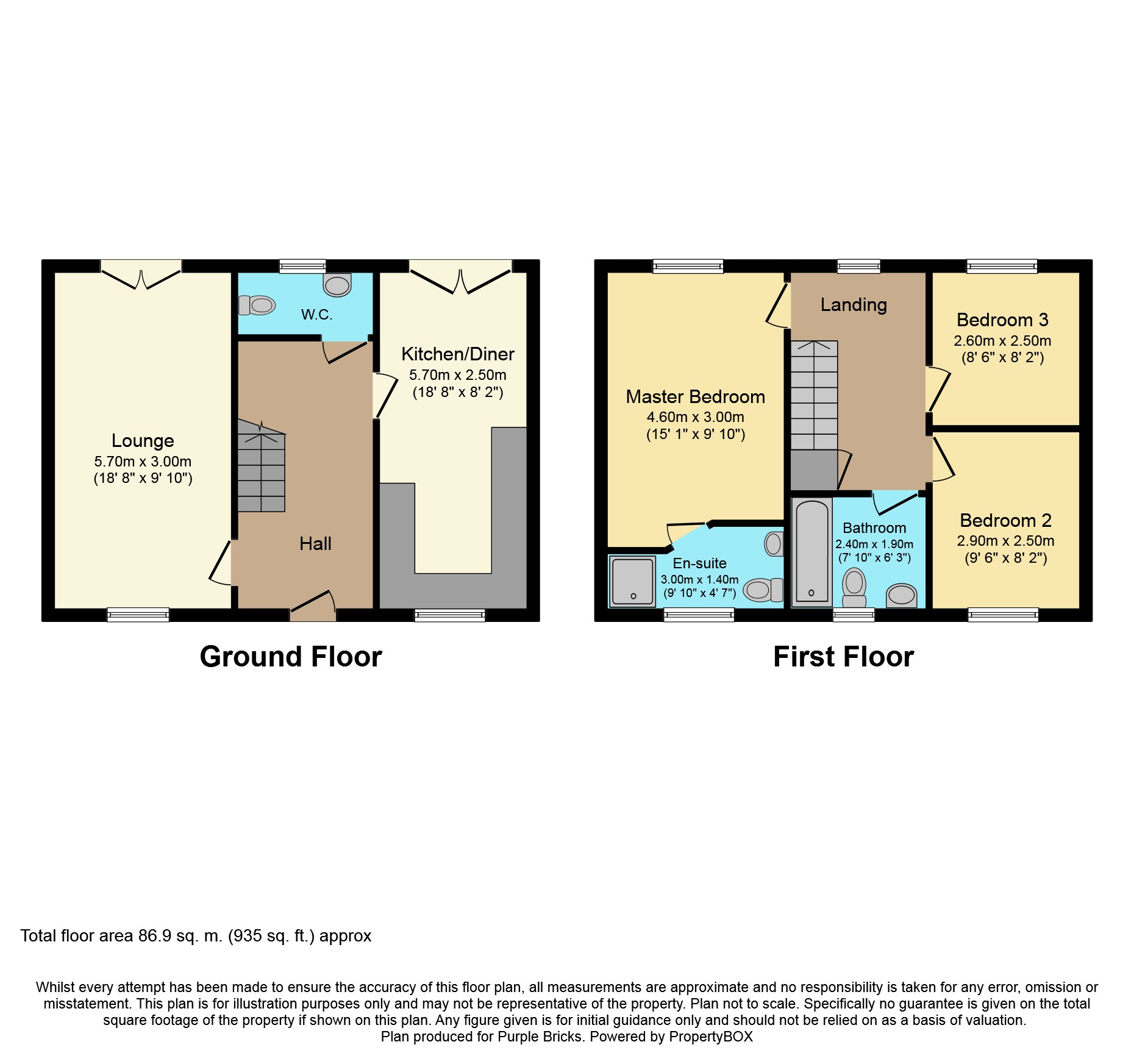Detached house for sale in Bridgend CF33, 3 Bedroom
Quick Summary
- Property Type:
- Detached house
- Status:
- For sale
- Price
- £ 180,000
- Beds:
- 3
- Baths:
- 1
- Recepts:
- 1
- County
- Bridgend
- Town
- Bridgend
- Outcode
- CF33
- Location
- Cilgant Y Lein, Pyle, Bridgend CF33
- Marketed By:
- Purplebricks, Head Office
- Posted
- 2024-03-31
- CF33 Rating:
- More Info?
- Please contact Purplebricks, Head Office on 024 7511 8874 or Request Details
Property Description
A beautifully presented 3 bedroom detached home situated in a small cul-de-sac in this popular development on the edge of North Cornelly with good access to all the local amenities, nearby schools, railway station and M4 motorway. Key features include, ensuite to the master bedroom, driveway and garage, low maintenance garden and a large kitchen/breakfast area. Viewings can be booked 24/7 at
Ground Floor
Entrance Hallway
Giving access to the downstairs accommodation, with staircase to the first floor. Amtico flooring.
Lounge 18'8 x 9'10
Window to the front aspect, french doors to the garden area. Carpeted.
Kitchen/diner 18'8 x 8'2
With a range of matching base and wall units with complimentary worktops. Sink and drainer, built in double oven and hob and space for washing machine and fridge freezer. Window to the front aspect, french doors to the rear. Amtico flooring.
WC
With sink and WC. Window to the rear aspect.
First Floor
Bedroom One 15'1 x 9'10
With window to the rear aspect and door to the ensuite shower room.
Ensuite Shower Room
With shower, sink and WC. Window to the front aspect. Vinyl flooring
Bedroom Two 9'6 x 8'2
Window to the front aspect. Carpeted
Bedroom Three 8'6 x 8'2
Window to the rear aspect. Carpeted
Bathroom
With sink, bath and WC. Window to the front aspect. Vinyl flooring
Outside
To the front of the property, is a small courtyard garden with access to the side of the property and a driveway providing off road parking and access to the detached garage. The garage has power and light and has been boarded and insulated. The rear garden is an enclosed, private space with separate areas of astroturf and patio. Viewings can be booked 24/7 at
Property Location
Marketed by Purplebricks, Head Office
Disclaimer Property descriptions and related information displayed on this page are marketing materials provided by Purplebricks, Head Office. estateagents365.uk does not warrant or accept any responsibility for the accuracy or completeness of the property descriptions or related information provided here and they do not constitute property particulars. Please contact Purplebricks, Head Office for full details and further information.


