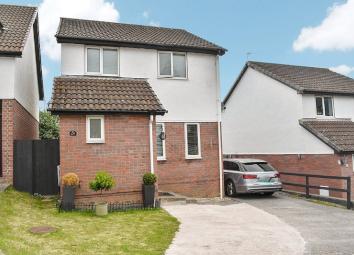Detached house for sale in Bridgend CF31, 3 Bedroom
Quick Summary
- Property Type:
- Detached house
- Status:
- For sale
- Price
- £ 189,950
- Beds:
- 3
- Baths:
- 1
- Recepts:
- 1
- County
- Bridgend
- Town
- Bridgend
- Outcode
- CF31
- Location
- Angelton Green, Pen-Y-Fai, Bridgend. CF31
- Marketed By:
- Payton Jewell Caines
- Posted
- 2024-03-31
- CF31 Rating:
- More Info?
- Please contact Payton Jewell Caines on 01656 760152 or Request Details
Property Description
Lovely family home - Three bedroom detached house comprising entrance porch, downstairs w.c. Lounge, kitchen, conservatory, family bathroom, enclosed rear garden and off road parking. Viewing highly recommended.
Description
A most attractive three bedroom detached house, situated on a quiet cul de sac within the highly regarded residential area of Pen-y-Fai. Within close proximity to McArthur Glen Designer Outlet and the M4 corridor. The property benefits from an enclosed rear garden and off road parking. Viewing highly recommended. Sold with no onward chain.
Entrance
Via PVCu double glazed door into the entrance porch.
Entrance Porch
Artexed ceiling, emulsioned walls, radiator and fitted carpet. Opening into the lounge and door into the downstairs w.c.
Downstairs w.c. (4' 10" x 2' 9" or 1.47m x 0.83m)
Artexed ceiling, part emulsioned / part tiled walls, wooden flooring and PVCu double glazed window with obscured glass to the rear of the property. Two piece suite comprising low level w.c. And wash hand basin.
Lounge (16' 8" x 22' 10" or 5.09m x 6.97m)
Artexed and coved ceiling, emulsioned walls, fitted carpet, three radiators, two PVCu double glazed windows to the front of the property and PVCu double glazed window to the rear of the property. Under stairs storage and carpeted staircase leading to the first floor.
Kitchen (8' 9" x 10' 11" or 2.67m x 3.33m)
Artexed ceiling, part emulsioned / part tiled walls, tiled flooring. A range of wall and base units with complementary work surface housing sink drainer and contemporary style radiator. Integrated electric oven and grill with induction hob and extractor hood overhead. Integrated washing machine to remain. Opening into the conservatory.
Conservatory (7' 10" x 10' 9" or 2.38m x 3.28m)
Ideal dining area. Polycarbonate roof, tiled flooring, PVCu double glazed windows and French doors leading out to the rear garden.
Landing
Artexed ceiling with loft access, emulsioned walls, fitted carpet and storage cupboard. Four doors leading off.
Master Bedroom (9' 10" x 11' 10" or 2.99m x 3.60m)
Artexed ceiling, part emulsioned / part papered walls, fitted carpet, PVCu double glazed window to the front of the property and radiator. Fitted wardrobes to remain.
Bedroom 2 (10' 6" x 9' 9" or 3.20m x 2.98m)
Artexed ceiling, emulsioned walls, fitted carpet, radiator and PVCu double glazed window to the rear of the property.
Bedroom 3 (6' 11" Max x 8' 10" Max or 2.11m Max x 2.69m Max)
Artexed ceiling, emulsioned walls, radiator, PVCu double glazed window to the front of the property and radiator. Built in wardrobe.
Family bathroom (5' 5" x 6' 8" or 1.66m x 2.03m)
Artexed ceiling, fully tiled walls, tiled flooring and PVCu double glazed window with obscured glass to the rear of the property. Three piece suite comprising low level w.c. Sink / pedestal and panelled bath with shower overhead and privacy screen.
Outside
Off road parking to the front of the property, pathway leading to the main entrance.
Enclosed rear garden, area laid with paving slabs housing the hob tub (available by separate negotiation) and a further section laid with bark chipping's. Storage shed. Wooden panel fencing to the side.
Directions
Upon entering Angelton Green take the second left on the left and the property can be found off a private driveway to the right hand side.
Property Location
Marketed by Payton Jewell Caines
Disclaimer Property descriptions and related information displayed on this page are marketing materials provided by Payton Jewell Caines. estateagents365.uk does not warrant or accept any responsibility for the accuracy or completeness of the property descriptions or related information provided here and they do not constitute property particulars. Please contact Payton Jewell Caines for full details and further information.

