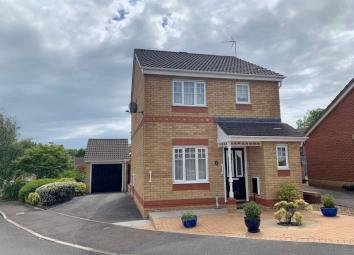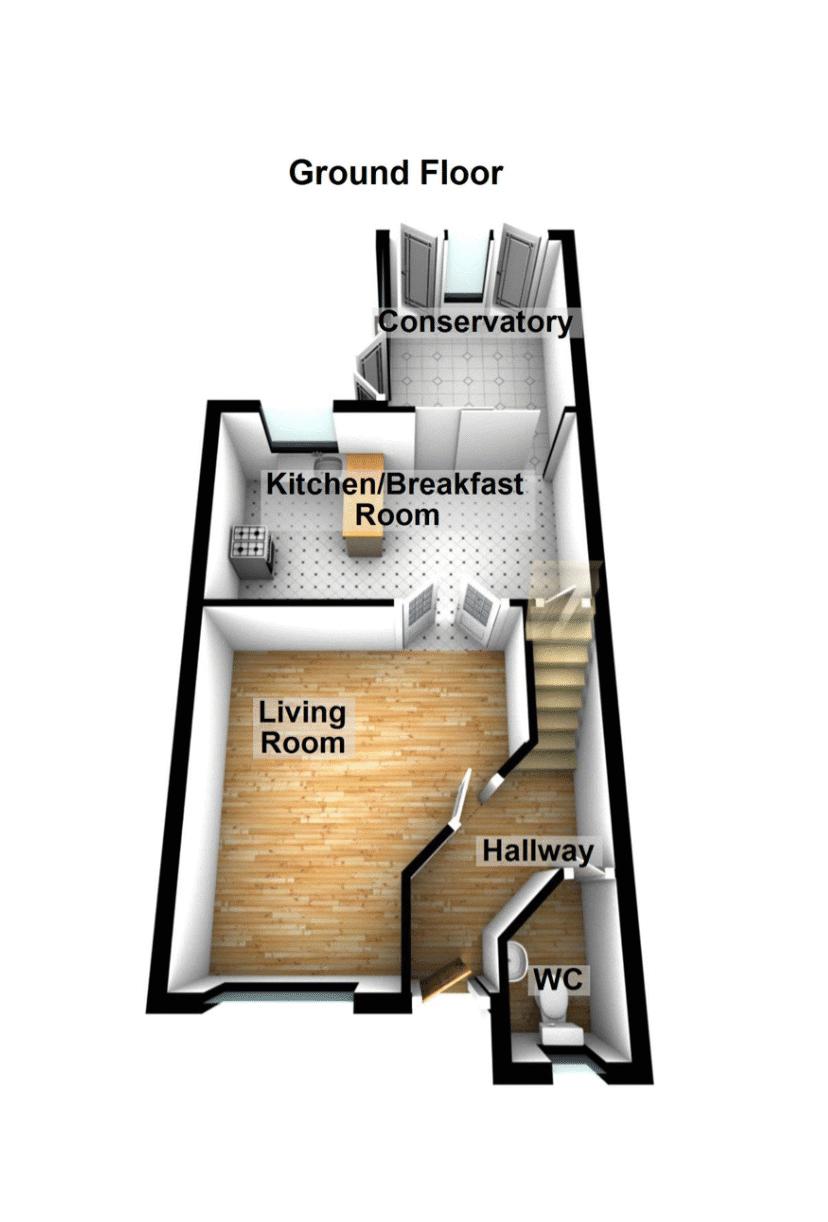Detached house for sale in Bridgend CF31, 3 Bedroom
Quick Summary
- Property Type:
- Detached house
- Status:
- For sale
- Price
- £ 214,995
- Beds:
- 3
- Baths:
- 2
- Recepts:
- 2
- County
- Bridgend
- Town
- Bridgend
- Outcode
- CF31
- Location
- Banc Gelli Las, Bridgend CF31
- Marketed By:
- Porters Estate Agents
- Posted
- 2024-03-31
- CF31 Rating:
- More Info?
- Please contact Porters Estate Agents on 01656 220944 or Request Details
Property Description
This well presented three bedroom detached home is situated on a corner plot in a highly regarded part of the Broadlands Development and is available for sale with no ongoing chain. Built in 2001, there is a lounge to the front of the property with the kitchen/diner to the rear that leads through to a conservatory and onto the rear garden. The ground floor also offers a cloakroom/WC on entrance. The first floor houses three bedrooms, the master with en suite and the family bathroom. Outside, there is a garage and driveway parking to the side for two cars. The south/west facing rear garden is low maintenance and laid to patio and chippings. Banc Gelli Las is a short walk to the local School and the Broadlands Precinct which is filled with shops, bars and restaurants. There is a footpath linking Broadlands to Bridgend Town Centre as well as having good Motorway access. The A48 borders Broadlands making it convenient for the Towns of Bridgend, Cowbridge and Porthcawl. Call Porters today on to arrange an appointment. Evening viewings available until 7:30pm.
Entrance Canopy
Entrance Hall
Metal covered wooden entrance door with double glazed glass panels. Textured and coved ceiling. Radiator. Power point. Stairs to the first floor. Laminate flooring.
Cloakroom (5' 9'' x 3' 6'' (1.75m x 1.07m))
UPVC double glazed window to the front. Textured and coved ceiling. Low level WC. Pedestal wash hand basin with splash back tiling. Radiator. Laminate flooring.
Lounge (14' 1'' x 11' 11'' (4.29m x 3.63m))
UPVC double glazed window to the front with vertical blinds. Textured and coved ceiling. Radiator. Power points. Laminate flooring.
Fitted Kitchen/Diner (15' 6'' x 9' 9'' (4.72m x 2.97m))
UPVC double glazed patio doors to the rear. UPVC double glazed window to the rear. Textured and coved ceiling. Radiator. Power points. Range of base, wall and drawer units with laminate worktops. Single bowl sink unit with a single drainer. Electric oven. Gas hob. Space for a washing machine and fridge/freezer. Breakfast Bar. Wall hung Glow Worm boiler. Under stairs storage cupboard. Ceramic tiled flooring with laminate flooring to the dining area.
Conservatory (9' 5'' x 8' 4'' (2.87m x 2.54m))
UPVC double glazed French doors to the side. Full length uPVC double glazed windows. Polycarbonate ceiling. Power points. Wall hung electric panel heater. Laminate flooring.
Landing
Textured ceiling with access to loft via a loft ladder. Airing cupboard housing a hot water tank with storage above. Fitted carpet.
Bedroom One (12' 1'' x 8' 7'' (3.68m x 2.61m))
UPVC double glazed window to the front with vertical blinds. Textured ceiling. Radiator. Power points. Built in wardrobe with hanging and storage space. Fitted carpet.
En Suite (5' 5'' x 4' 11'' (1.65m x 1.50m))
UPVC double glazed window to the front. Textured ceiling. The walls are part tiled. Low level WC. Pedestal wash hand basin. Shower cubicle with a thermostatic shower. Radiator. Ceramic tiled flooring.
Bedroom Two (9' 2'' x 8' 11'' (2.79m x 2.72m))
UPVC double glazed window to the rear with vertical blinds. Textured ceiling. Radiator. Power points. Fitted carpet.
Bedroom Three (9' 0'' x 6' 0'' (2.74m x 1.83m))
UPVC double glazed window to the rear with vertical blinds. Textured ceiling. Radiator. Power points. Fitted carpet.
Family Bathroom (6' 3'' x 6' 2'' (1.90m x 1.88m))
UPVC double glazed window to the side. Textured ceiling. The walls are part tiled. Low level WC. Pedestal wash hand basin. Panelled bath with an off tap shower attachment. Radiator. Shaver point. Ceramic tiled flooring.
Garage (18' 7'' x 9' 5'' (5.66m x 2.87m))
Single garage with an up and over door. Light. Power. Personal door to the side.
Front
The property is approached by a tarmac driveway allowing parking for two cars. The front garden is laid to interlocking brick.
Rear
The south/west facing rear garden is low maintenance and laid to patio and decorative chippings. Side gate.
Comment
This well presented three bedroom detached home is situated on a corner plot in a highly regarded part of the Broadlands Development and is available for sale with no ongoing chain. Built in 2001, there is a lounge to the front of the property with the kitchen/diner to the rear that leads through to a conservatory and onto the rear garden. The ground floor also offers a cloakroom/WC on entrance. The first floor houses three bedrooms, the master with en suite and the family bathroom. Outside, there is a garage and driveway parking to the side for two cars. The south/west facing rear garden is low maintenance and laid to patio and chippings. Banc Gelli Las is a short walk to the local School and the Broadlands Precinct which is filled with shops, bars and restaurants. There is a footpath linking Broadlands to Bridgend Town Centre as well as having good Motorway access. The A48 borders Broadlands making it convenient for the Towns of Bridgend, Cowbridge and Porthcawl. Call Porters today on to arrange an appointment. Evening viewings available until 7:30pm.
Mortgage
For advice on mortgages please call Rebecca at Porters Mortgage Services on .
Your home may be repossessed if you do not keep up repayments on your mortgage
Porters Limited is an Appointed Representative of Mortgage Next Network Limited, which is authorised and regulated by the Financial Conduct Authority under reference 300866 in respect of mortgage, insurance and consumer credit mediation activities only.
Property Location
Marketed by Porters Estate Agents
Disclaimer Property descriptions and related information displayed on this page are marketing materials provided by Porters Estate Agents. estateagents365.uk does not warrant or accept any responsibility for the accuracy or completeness of the property descriptions or related information provided here and they do not constitute property particulars. Please contact Porters Estate Agents for full details and further information.


