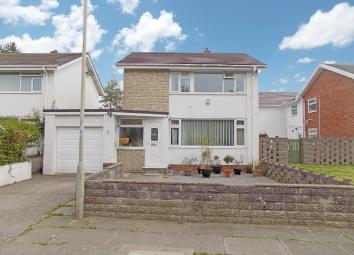Detached house for sale in Bridgend CF35, 3 Bedroom
Quick Summary
- Property Type:
- Detached house
- Status:
- For sale
- Price
- £ 199,950
- Beds:
- 3
- Baths:
- 1
- Recepts:
- 2
- County
- Bridgend
- Town
- Bridgend
- Outcode
- CF35
- Location
- Llwyn Gwern, Pencoed, Bridgend. CF35
- Marketed By:
- Payton Jewell Caines
- Posted
- 2024-03-31
- CF35 Rating:
- More Info?
- Please contact Payton Jewell Caines on 01656 760140 or Request Details
Property Description
We are pleased to offer this three double bedroom detached house which is being offered with no ongoing chain. The property benefits from two reception rooms, ample off road parking, single garage and would prove an ideal family home. Early internal viewing comes highly recommended.
Front
The frontage is laid to decorative chippings with driveway offering ample off road parking and a single garage which is accessed via traditional up and over door. Outside light.
Entrance Porch
Access via PVCu double glazed front door into entrance porch with skimmed ceiling, emulsioned walls, radiator and solid wood flooring. Door giving access into entrance hallway.
Entrance Hallway
Skimmed and coved ceiling. Emulsioned walls. Staircase leading to first floor with under stairs storage cupboard. Radiator. Solid wood flooring.
Lounge (14' 8" x 11' 8" or 4.46m x 3.55m)
Skimmed and coved ceiling. Emulsioned walls. Radiator. PVCu double glazed window to front aspect boasting views over surrounding area and offering ample natural light through. Focal point to the room is the wooden fire surround with electric fire. Solid wood flooring.
Second reception/dining room (10' 8" x 9' 2" or 3.25m x 2.80m)
Skimmed and coved ceiling. Emulsioned walls. Radiator. PVCu double glazed window to rear aspect. Solid wood flooring.
Kitchen (10' 1" x 9' 3" or 3.08m x 2.81m)
Skimmed ceiling with inset spot lights. Emulsioned walls with tiling to splash back areas. A modern fitted kitchen comprising a range of base and wall units in white with complementary work surface. Stainless steel single drainer sink unit with mixer tap. Built-in oven with four ring gas hob and coordinating extractor hood. Plumbing for automatic washing machine. Integrated fridge. Wall mounted Worcester gas combination boiler. PVCu double glazed window and door to rear. Radiator. Solid wood flooring.
First floor landing
Skimmed ceiling. Emulsioned walls. PVCu double glazed window to side elevation. Fitted carpet.
Master Bedroom (11' 2" x 10' 2" or 3.40m x 3.09m)
Skimmed ceiling. Emulsioned walls. Radiator. PVCu double glazed window overlooking front offering views over surrounding area. Built-in wardrobe with drawers. Fitted carpet.
Bedroom 2 (10' 6" x 9' 3" or 3.21m x 2.83m)
Skimmed ceiling. Emulsioned walls. PVCu double glazed window to rear elevation. Radiator. An embankment of built-in storage cupboards in walnut. Vinyl flooring.
Bedroom 3 (11' 10" x 6' 11" or 3.60m x 2.11m)
Skimmed ceiling. Loft access which is fully boarded with pull down ladder and light installed. Emulsioned walls. PVCu double glazed window to front elevation. Built-in white high gloss wardrobes. Radiator. Fitted carpet.
Family bathroom
Skimmed ceiling with inset spot lights. Fully tiled walls. Three piece suite in white comprising panelled side bath with over head electric shower, low level w.C. And pedestal wash hand basin. Radiator. PVCu frosted double glazed window to rear aspect. Vinyl flooring.
Rear Garden
The privately enclosed rear garden which is laid to chippings with patio area ideal for garden furniture. Side access via wooden gate.
General Information
A three double bedroom detached house which is being sold with no ongoing sold. This property benefits from two reception rooms, a modern fitted kitchen, three double bedrooms, low maintenance gardens to the front and rear, single garage and off road parking. The property is located on a mature residential development to the West of the town of Pencoed and close to local playing fields and a 5/10 minute walk from the local school and town centre of Pencoed. Pencoed is a small town which still retains a village feel. It is conveniently located just off the M4 corridor giving quick and easy access to Junction 35, and has a railway station making it an ideal location to access all major commutable destinations. There are many amenities offered within the town including several good primary schools and a comprehensive school, shops and a leisure centre. The town also has several sports grounds and is bordered by open common land and semi-rural areas.
Property Location
Marketed by Payton Jewell Caines
Disclaimer Property descriptions and related information displayed on this page are marketing materials provided by Payton Jewell Caines. estateagents365.uk does not warrant or accept any responsibility for the accuracy or completeness of the property descriptions or related information provided here and they do not constitute property particulars. Please contact Payton Jewell Caines for full details and further information.

