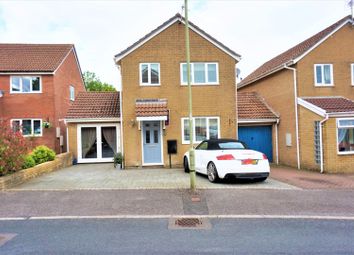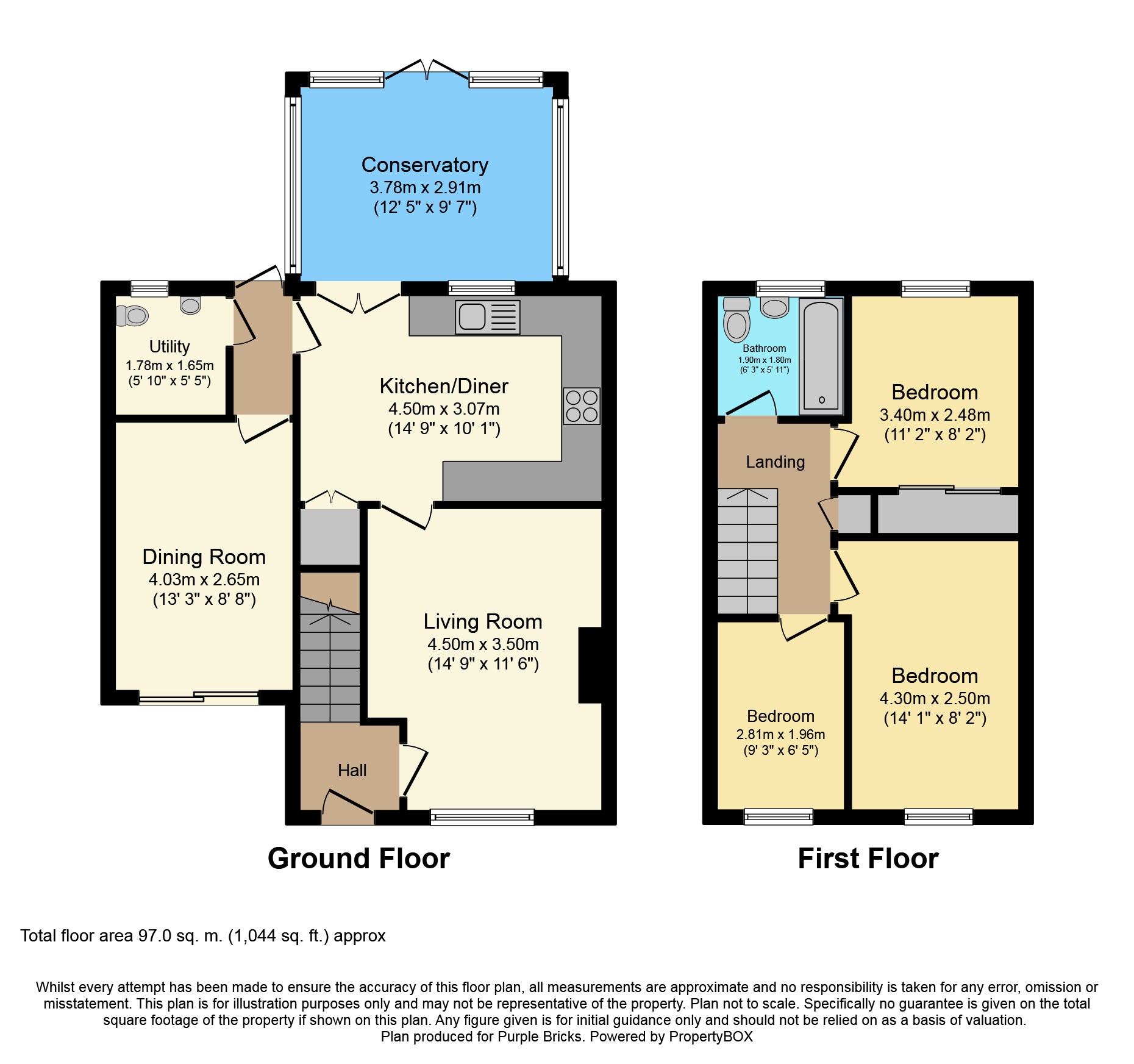Detached house for sale in Bridgend CF31, 3 Bedroom
Quick Summary
- Property Type:
- Detached house
- Status:
- For sale
- Price
- £ 200,000
- Beds:
- 3
- Baths:
- 1
- Recepts:
- 2
- County
- Bridgend
- Town
- Bridgend
- Outcode
- CF31
- Location
- Heol Castell Coety, Bridgend CF31
- Marketed By:
- Purplebricks, Head Office
- Posted
- 2024-03-31
- CF31 Rating:
- More Info?
- Please contact Purplebricks, Head Office on 024 7511 8874 or Request Details
Property Description
A beautifully presented, modern three bedroom home with low maintenance landscaped garden. Convenient for commuters, being close to the M4 and within easy access of Bridgend town centre, Princess of Wales Hospital, Sainsbury and McArthur Glen Designer Outlet. Ideal for those looking for a quiet location. Property highlights include a lovely modern kitchen, separate dining room, living room and conservatory with french doors leading to the well maintained rear garden. Downstairs cloakroom and utility room. On the first floor you'll find the master bedroom, two further bedrooms and a family bathroom. The property further benefits from off road parking to the front for three cars.
Viewings can be booked instantly via the Purplebricks
Ground Floor
Living Room (4.5 x 3.5m)
Spacious reception room with ornate electric feature fireplace. Laminate floor and window to the front aspect.
Kitchen/Diner (4.5 x 3.07m)
Contemporary kitchen wall and floor units with built-in hob and oven and integrated fridge freezer, dishwasher and washing machine. Space for dining table. Window to the rear aspect.
Conservatory (3.78 x 2.91m)
Glazed conservatory with double patio doors to the garden. Perfect for outdoor living and entertaining.
Dining room (4.03 x 2.65m)
Further reception room, with sliding doors to the front aspect.
Utility
Laminate flooring. Space for washing machine and dryer. W/c and basin. Window to the rear aspect
First Floor
Master Bedroom (4.3 x 2.5)
Neutral carpets with window to the front aspect.
Bedroom (3.4 x 2.48m)
Neutral carpets with window to rear aspect.
Bedroom (2.81 x 1.96m)
Neutral carpets with window to the front aspect.
Family Bathroom
Modern, white bathroom suite comprising bath, mains fed shower, w/c and basin, with complementary tiling.
Outside
Outside
Driveway parking for three vehicles. Enclosed, low maintenance rear garden.
Property Location
Marketed by Purplebricks, Head Office
Disclaimer Property descriptions and related information displayed on this page are marketing materials provided by Purplebricks, Head Office. estateagents365.uk does not warrant or accept any responsibility for the accuracy or completeness of the property descriptions or related information provided here and they do not constitute property particulars. Please contact Purplebricks, Head Office for full details and further information.


